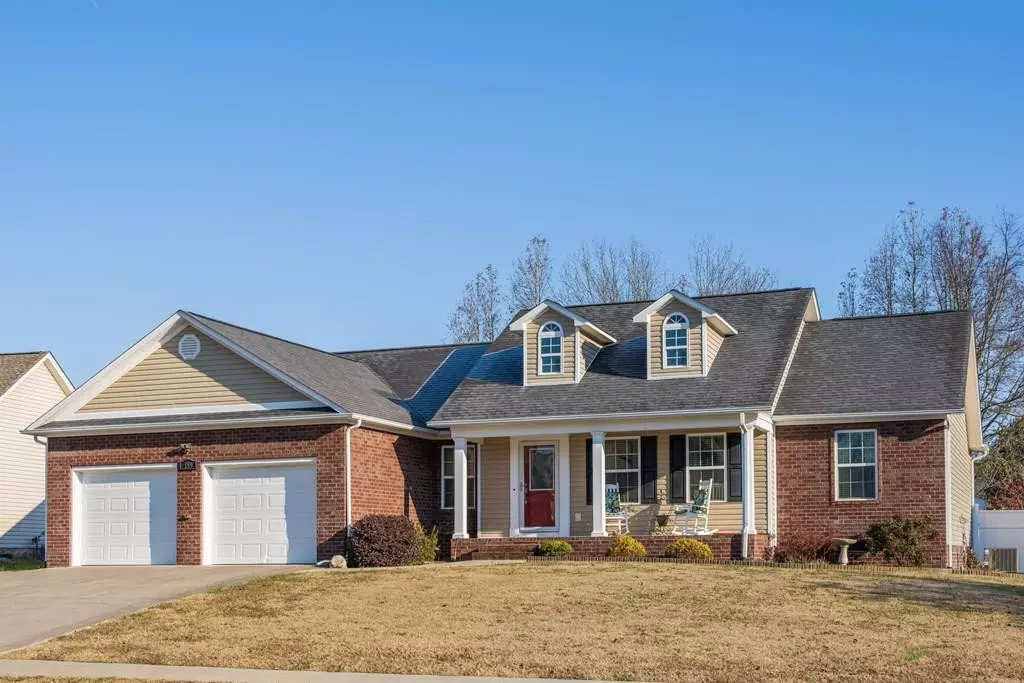$335,000
$349,000
4.0%For more information regarding the value of a property, please contact us for a free consultation.
3 Beds
2 Baths
1,718 SqFt
SOLD DATE : 12/29/2022
Key Details
Sold Price $335,000
Property Type Single Family Home
Sub Type Single Family Residence
Listing Status Sold
Purchase Type For Sale
Square Footage 1,718 sqft
Price per Sqft $194
Subdivision Horse Creek Farms
MLS Listing ID 20228328
Sold Date 12/29/22
Style Ranch
Bedrooms 3
Full Baths 2
HOA Fees $8/ann
HOA Y/N Yes
Originating Board River Counties Association of REALTORS®
Year Built 2014
Annual Tax Amount $1,143
Lot Dimensions 91x170x90x160
Property Description
Immaculate Like New Charming Home! This Cutie is move in ready!! Perfect 1 Level Ranch Home 3 Bedroom 2 Bath. Super Nice Great Room with Coffered Ceiling, Open Floor Plan with Spacious Kitchen, Dining, Fantastic Butler Pantry & Great Laundry Room. You will Love the large Owners Suite with Spa Bath, Soaking Tub, Separate Shower Not to forget the Large Walk -In Closet!! This Sweet home has a Beautiful Enclosed Sunroom!! Perfect Backyard that is completely Vinyl fenced!! Wonderful place for your Children or Pets! If you are looking for 1 level living home located in a popular subdivision, great location that is MOVE IN READY & IMMACULATE this is IT!!
Location
State TN
County Bradley
Area Bradley Nw
Direction Paul Huff Parkway to North on Mouse Creek Road to Right into Horse Creek Farms Home on the Left.
Rooms
Basement Crawl Space
Interior
Interior Features Split Bedrooms, Walk-In Closet(s), Tray Ceiling(s), Eat-in Kitchen, Bathroom Mirror(s), Ceiling Fan(s)
Heating Central, Electric
Cooling Central Air
Flooring Hardwood, Tile
Window Features See Remarks
Appliance Dishwasher, Electric Range, Electric Water Heater, Refrigerator
Exterior
Garage Concrete, Driveway, Garage Door Opener
Garage Spaces 2.0
Garage Description 2.0
Fence Fenced
View None
Porch Covered, Patio, Porch, Screened
Parking Type Concrete, Driveway, Garage Door Opener
Building
Lot Description Level
Sewer Public Sewer
Water Public
Architectural Style Ranch
Schools
Elementary Schools Hopewell
Middle Schools Cleveland
High Schools Walker Valley
Others
Tax ID 020L A 056.00 000
Security Features Smoke Detector(s)
Acceptable Financing Cash, Conventional, FHA, VA Loan
Listing Terms Cash, Conventional, FHA, VA Loan
Special Listing Condition Standard
Read Less Info
Want to know what your home might be worth? Contact us for a FREE valuation!

Our team is ready to help you sell your home for the highest possible price ASAP
Bought with Fletcher Bright Company

"My job is to find and attract mastery-based agents to the office, protect the culture, and make sure everyone is happy! "






