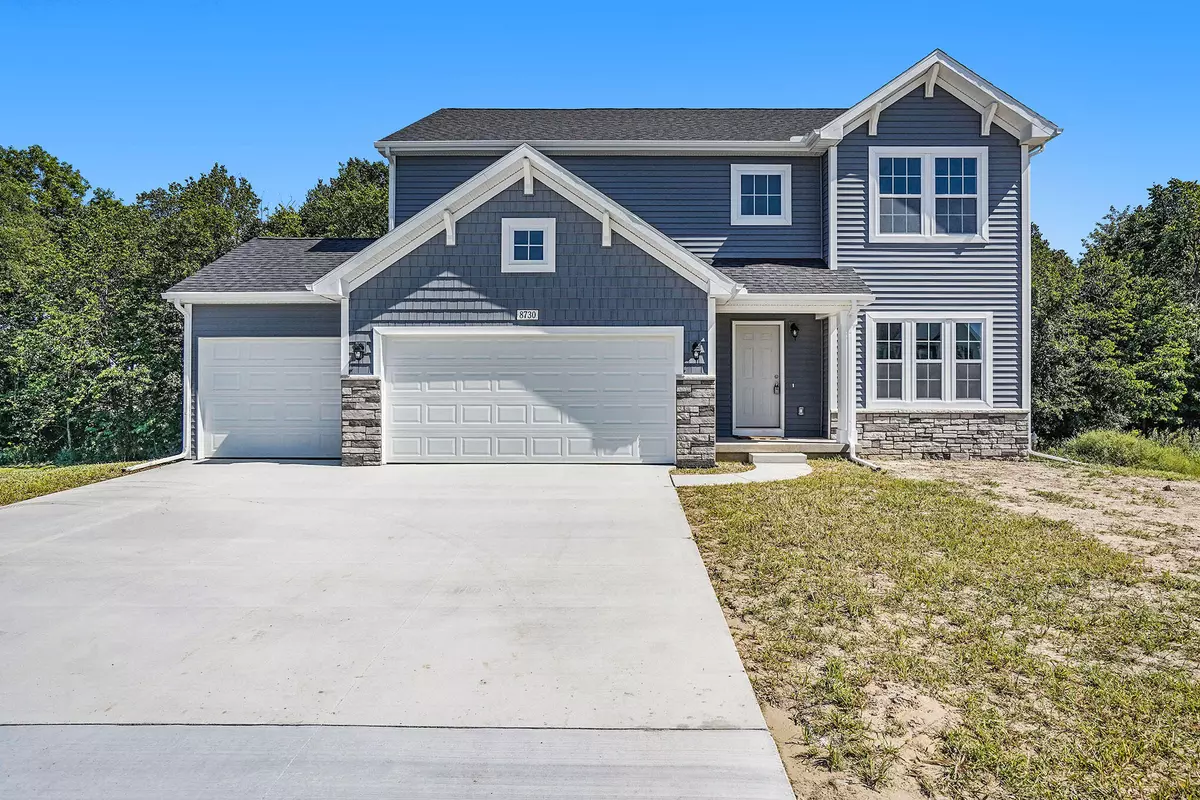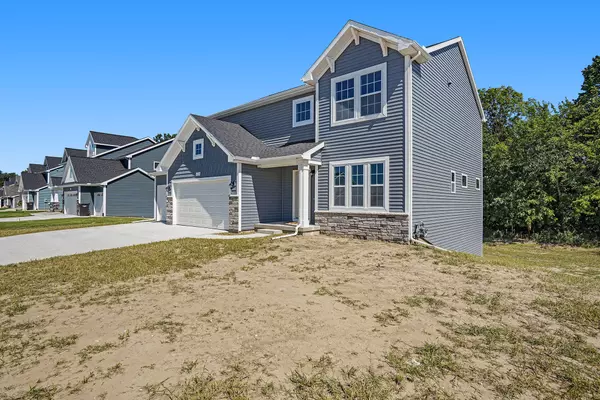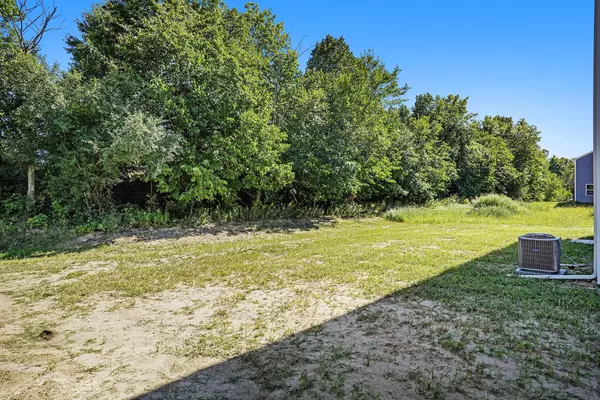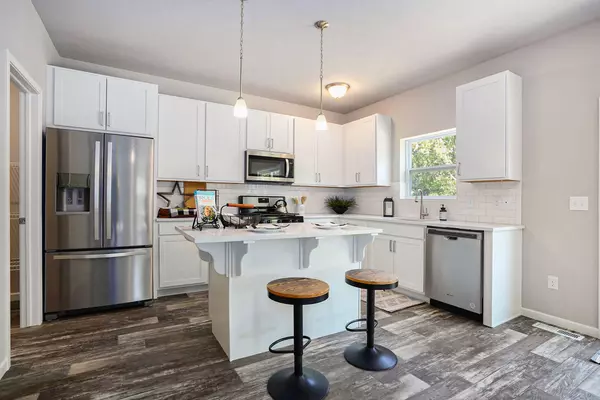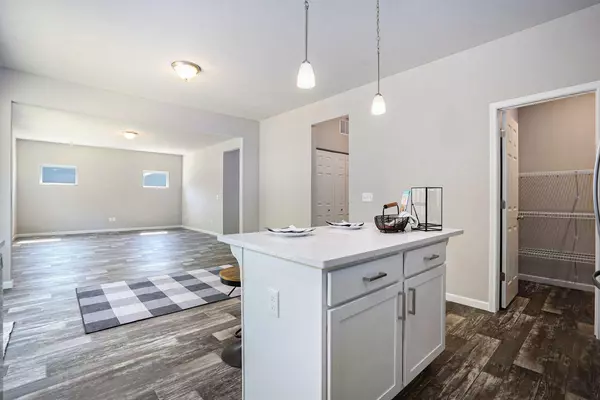$449,000
$449,900
0.2%For more information regarding the value of a property, please contact us for a free consultation.
4 Beds
3 Baths
2,393 SqFt
SOLD DATE : 04/21/2023
Key Details
Sold Price $449,000
Property Type Single Family Home
Sub Type Single Family Residence
Listing Status Sold
Purchase Type For Sale
Square Footage 2,393 sqft
Price per Sqft $187
Municipality Byron Twp
Subdivision Stonegate
MLS Listing ID 22039266
Sold Date 04/21/23
Style Traditional
Bedrooms 4
Full Baths 2
Half Baths 1
HOA Fees $42/qua
HOA Y/N true
Originating Board Michigan Regional Information Center (MichRIC)
Year Built 2022
Annual Tax Amount $1,694
Tax Year 2021
Lot Size 0.258 Acres
Acres 0.26
Lot Dimensions 90x125
Property Description
OPEN HOUSE Sat., April 1st 12:30-2pm.
Back on the market due to buyer financing, great appraised value as this home is a DEAL and ready for move-in! Brand new, never lived in new construction in Stonegate located on a quiet cul-de-sac with PRIVATE WOODED VIEWS. Loaded w/ extras, the Seller has included all kitchen appliances, garage door opener, bath & kitchen hardware & more. Open concept living w/ a modern design flare, large foyer and 9' main floor ceilings lead to the private home office, powder bath, & coat closet. This modern kitchen features upgraded Aristokraft cabinetry, modern hardware, quartz counters, tile splash, and all the extras including Whirlpool Gas Range, Dish, Micro, & Fridge, with a huge Walk-In Pantry. Upstairs find a Primary Suite complete with WIC & bath w/ dual vanity, 3 more beds, & laundry. Walkout basement ready to be finished. Quality 2x6 construction, high efficient furnace, central air, & hot water heater, & Ten Year Structural Warranty included.
Location
State MI
County Kent
Area Grand Rapids - G
Direction From US 131 west on 84th Street to Clyde Park Avenue, south on Clyde Park Avenue to Stepping Stone Dr.
Rooms
Basement Walk Out
Interior
Interior Features Garage Door Opener, Kitchen Island, Eat-in Kitchen, Pantry
Heating Forced Air, Natural Gas
Cooling SEER 13 or Greater, Central Air
Fireplace false
Window Features Screens, Low Emissivity Windows, Insulated Windows
Appliance Dishwasher, Microwave, Range, Refrigerator
Exterior
Parking Features Attached
Garage Spaces 3.0
Utilities Available Electricity Connected, Telephone Line, Public Water, Public Sewer, Natural Gas Connected
View Y/N No
Roof Type Composition
Garage Yes
Building
Story 2
Sewer Public Sewer
Water Public
Architectural Style Traditional
New Construction No
Schools
School District Byron Center
Others
Tax ID 41-21-24-301-111
Acceptable Financing Cash, FHA, VA Loan, Rural Development, Conventional
Listing Terms Cash, FHA, VA Loan, Rural Development, Conventional
Read Less Info
Want to know what your home might be worth? Contact us for a FREE valuation!

Our team is ready to help you sell your home for the highest possible price ASAP

"My job is to find and attract mastery-based agents to the office, protect the culture, and make sure everyone is happy! "

