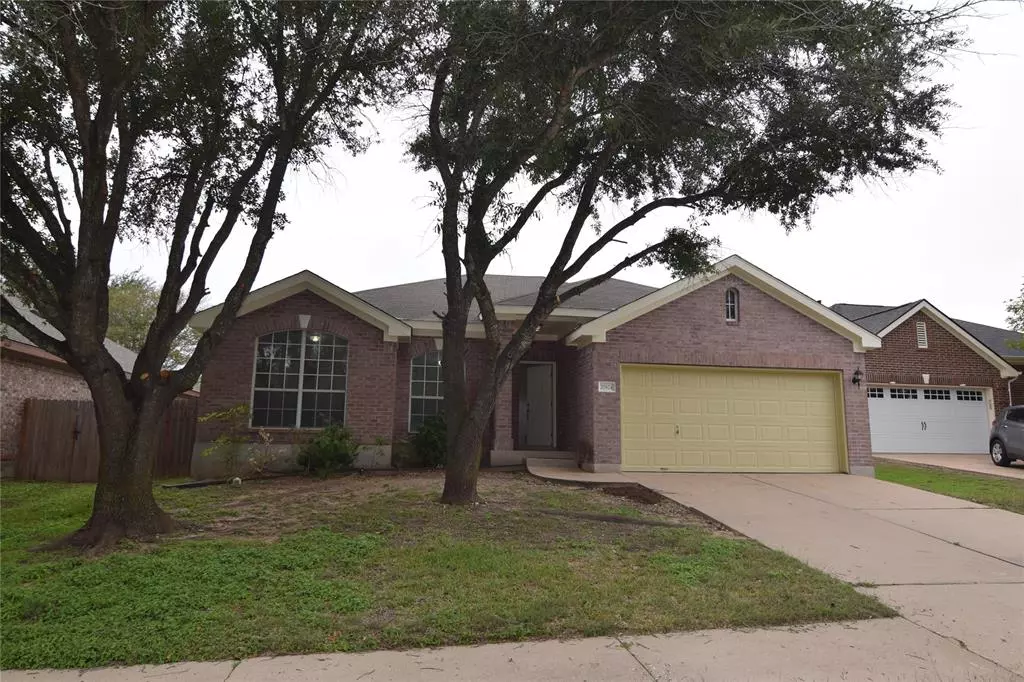$310,000
For more information regarding the value of a property, please contact us for a free consultation.
3 Beds
2 Baths
1,426 SqFt
SOLD DATE : 04/24/2023
Key Details
Property Type Single Family Home
Sub Type Single Family Residence
Listing Status Sold
Purchase Type For Sale
Square Footage 1,426 sqft
Price per Sqft $218
Subdivision Steeds Crossing
MLS Listing ID 7068095
Sold Date 04/24/23
Style 1st Floor Entry,Single level Floor Plan
Bedrooms 3
Full Baths 2
HOA Fees $25/qua
Originating Board actris
Year Built 1997
Tax Year 2022
Lot Size 5,776 Sqft
Property Description
The seller will consider paying buyers closing costs. Negotiable. Formal dining could be a home office or 4th bedroom. 100% brick. Wood fenced yard. New interior & exterior paint. New vinyl flooring. No carpet. New free-standing stove & dishwasher. New light fixtures. New plumbing fixtures. The water heater was installed 2022. A small island in the kitchen. Comes with a garage door opener, washer, dryer, and refrigerator. Neighborhood park & pool!
Location
State TX
County Travis
Rooms
Main Level Bedrooms 3
Interior
Interior Features Ceiling Fan(s), Electric Dryer Hookup, High Speed Internet, In-Law Floorplan, Multiple Dining Areas, No Interior Steps, Open Floorplan, Pantry, Primary Bedroom on Main, Walk-In Closet(s), Washer Hookup
Heating Central, Electric
Cooling Central Air, Electric
Flooring Laminate, Tile
Fireplaces Type None
Fireplace Y
Appliance Dishwasher, Disposal, Dryer, Free-Standing Electric Oven, Free-Standing Electric Range, Refrigerator, Washer, Washer/Dryer, Electric Water Heater
Exterior
Exterior Feature Private Yard
Garage Spaces 2.0
Fence Back Yard, Wood
Pool None
Community Features Common Grounds, Curbs, Park, Playground, Pool, Underground Utilities
Utilities Available Cable Available, Electricity Connected, High Speed Internet, Sewer Connected, Underground Utilities, Water Connected
Waterfront Description None
View None
Roof Type Composition
Accessibility None
Porch Patio
Total Parking Spaces 2
Private Pool No
Building
Lot Description Back Yard, Curbs, Front Yard, Interior Lot, Level, Public Maintained Road, Trees-Large (Over 40 Ft)
Faces East
Foundation Slab
Sewer Public Sewer
Water Public
Level or Stories One
Structure Type Brick
New Construction No
Schools
Elementary Schools Dearing
Middle Schools Kelly Lane
High Schools Hendrickson
Others
HOA Fee Include Common Area Maintenance
Restrictions City Restrictions,Covenant,Deed Restrictions,Zoning
Ownership Fee-Simple
Acceptable Financing Cash, Conventional, FHA, Texas Vet, VA Loan
Tax Rate 2.4535
Listing Terms Cash, Conventional, FHA, Texas Vet, VA Loan
Special Listing Condition Standard
Read Less Info
Want to know what your home might be worth? Contact us for a FREE valuation!

Our team is ready to help you sell your home for the highest possible price ASAP
Bought with All City Real Estate Ltd. Co

"My job is to find and attract mastery-based agents to the office, protect the culture, and make sure everyone is happy! "

