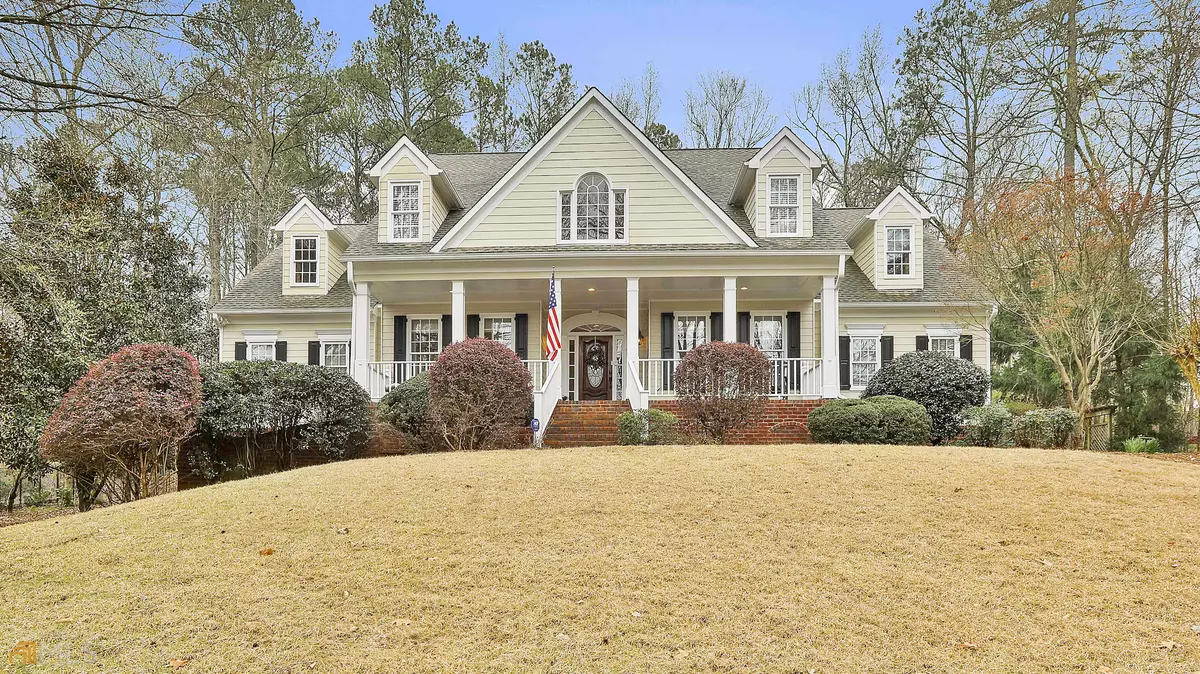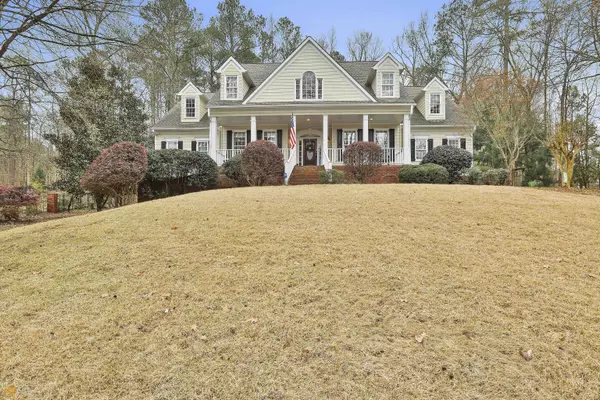$773,000
$800,000
3.4%For more information regarding the value of a property, please contact us for a free consultation.
4 Beds
4.5 Baths
4,559 SqFt
SOLD DATE : 04/24/2023
Key Details
Sold Price $773,000
Property Type Single Family Home
Sub Type Single Family Residence
Listing Status Sold
Purchase Type For Sale
Square Footage 4,559 sqft
Price per Sqft $169
Subdivision Whitewater Creek
MLS Listing ID 10136284
Sold Date 04/24/23
Style Traditional
Bedrooms 4
Full Baths 4
Half Baths 1
HOA Fees $2,664
HOA Y/N Yes
Originating Board Georgia MLS 2
Year Built 1997
Annual Tax Amount $6,783
Tax Year 2022
Lot Size 0.892 Acres
Acres 0.892
Lot Dimensions 38855.52
Property Description
Welcome home to Whitewater Creek - the exclusive gated golf course community in Fayetteville! Follow the tree lined driveway up to the house where you will find a 3-car garage with exterior entry and an arbor with beautiful greenery. Check out the view from the large rocking chair front porch, then head inside where you are immediately greeted by hardwood floors and a 2-story foyer. Continuing through the house you will find hardwood floors throughout the main level, a sitting room, separate dining room with tray ceiling, a half bathroom, office with ceiling fan, laundry room, carpeted living room with a stone fireplace, built-ins and access to the deck through the french doors. Next, you will enter the beautiful eat in kitchen with tile backsplash, granite countertops, bar seating, and plenty of storage. Off the kitchen is a large enclosed sunroom with dual entry to the deck and overlooks the private backyard which features a waterfall leading to a decorative koi pond. The oversized primary suite on the main floor features a sitting area with plantation shutters, tiled primary bath with plantation shutters, double vanities, jacuzzi tub, a separate shower and dual closets. Upstairs are three carpeted bedrooms, one which features a full bathroom, and the two additional bedrooms share a full bathroom. Do not miss the partially finished basement where you will find another living area, a full bathroom, and more storage space! Close to restaurants, shopping, Fayette hospital and Trilith studios, make this a must see on your home shopping list!
Location
State GA
County Fayette
Rooms
Basement Daylight, Finished, Full
Dining Room Seats 12+, Separate Room
Interior
Interior Features Double Vanity, High Ceilings, Master On Main Level, Separate Shower, Soaking Tub, Tile Bath, Tray Ceiling(s), Walk-In Closet(s)
Heating Central, Natural Gas
Cooling Ceiling Fan(s), Central Air
Flooring Carpet, Hardwood, Tile
Fireplaces Number 1
Fireplaces Type Gas Log, Living Room
Fireplace Yes
Appliance Cooktop, Dishwasher, Disposal, Gas Water Heater, Microwave, Oven, Refrigerator
Laundry In Hall
Exterior
Parking Features Attached, Garage, Garage Door Opener, Kitchen Level, Side/Rear Entrance
Garage Spaces 3.0
Community Features Clubhouse, Fitness Center, Gated, Playground, Pool, Sidewalks, Street Lights, Tennis Court(s)
Utilities Available Electricity Available, High Speed Internet, Natural Gas Available, Water Available
View Y/N No
Roof Type Composition
Total Parking Spaces 3
Garage Yes
Private Pool No
Building
Lot Description Sloped
Faces From Hwy 54/74 in Peachtree City, take 74S to Crosstown Drive, turn RIGHT onto S Peachtree Pkwy, LEFT onto Redwine Rd, RIGHT onto Birkdale Dr, RIGHT onto Broadmoor, property will be on the LEFT.
Foundation Block
Sewer Septic Tank
Water Public
Structure Type Concrete
New Construction No
Schools
Elementary Schools Braelinn
Middle Schools Rising Starr
High Schools Starrs Mill
Others
HOA Fee Include Management Fee,Swimming,Tennis
Tax ID 045119011
Security Features Carbon Monoxide Detector(s),Gated Community,Security System,Smoke Detector(s)
Acceptable Financing 1031 Exchange, Cash, Conventional, FHA, VA Loan
Listing Terms 1031 Exchange, Cash, Conventional, FHA, VA Loan
Special Listing Condition Resale
Read Less Info
Want to know what your home might be worth? Contact us for a FREE valuation!

Our team is ready to help you sell your home for the highest possible price ASAP

© 2025 Georgia Multiple Listing Service. All Rights Reserved.
"My job is to find and attract mastery-based agents to the office, protect the culture, and make sure everyone is happy! "






