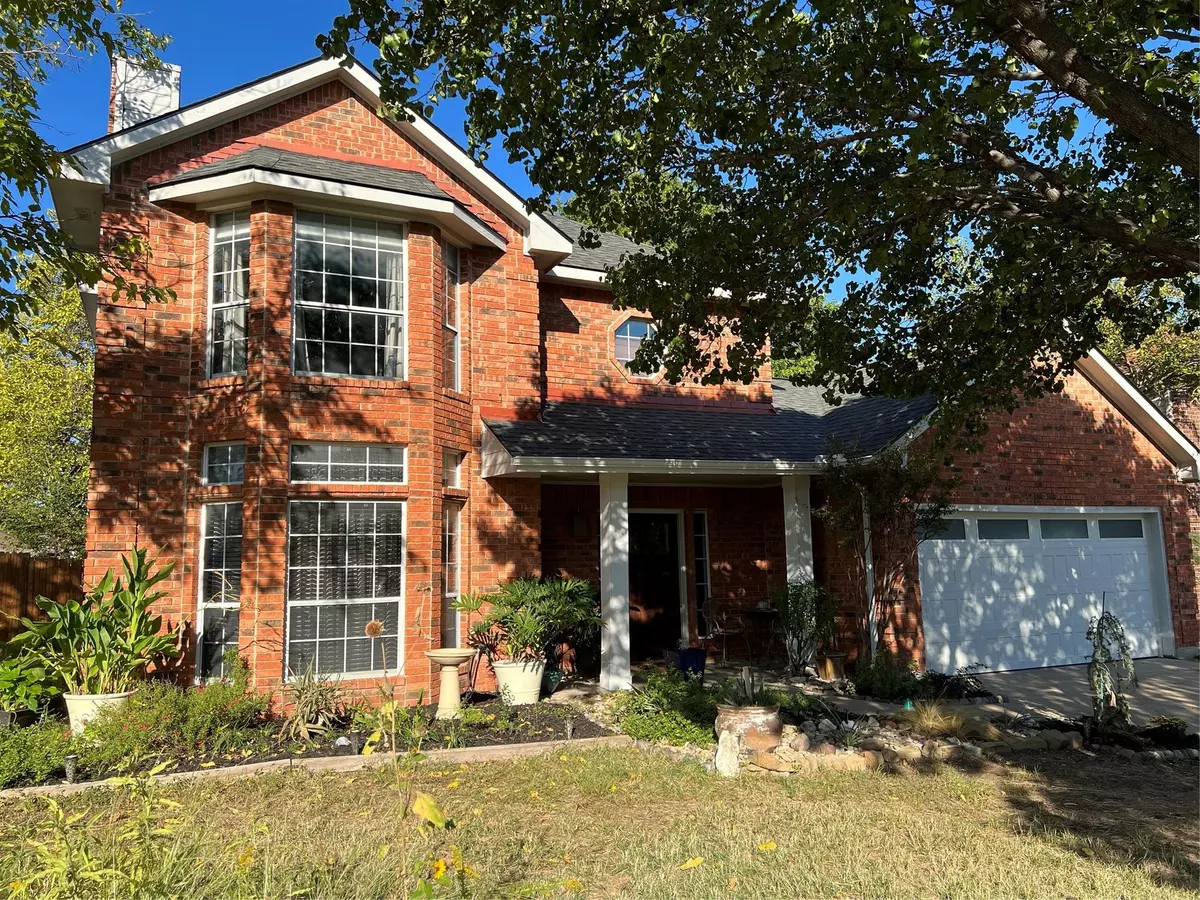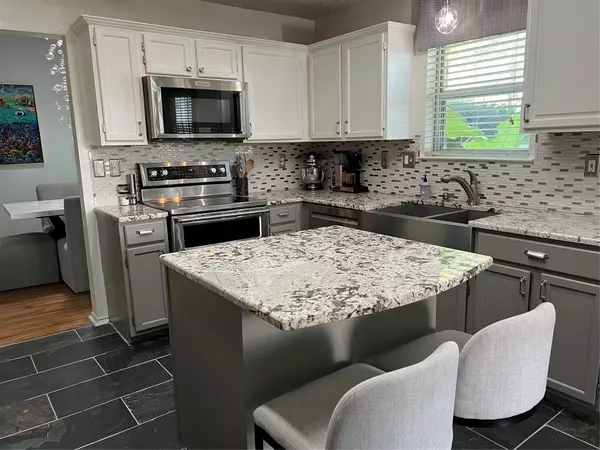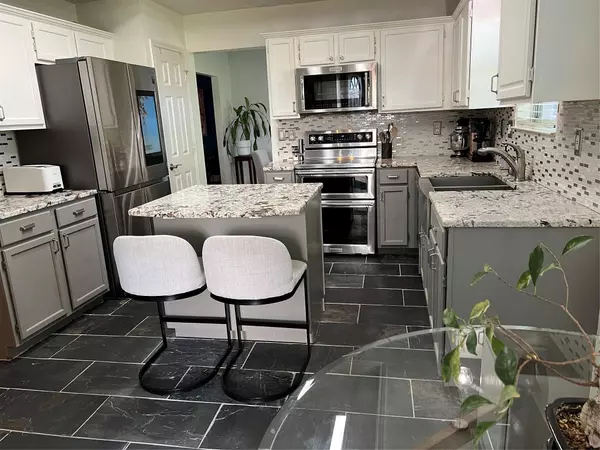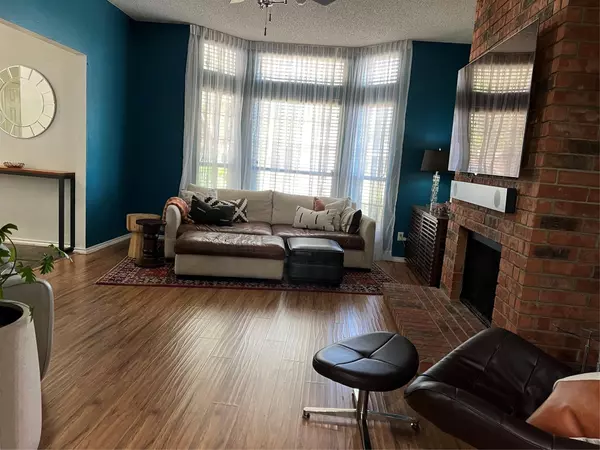$350,000
For more information regarding the value of a property, please contact us for a free consultation.
3 Beds
3 Baths
1,740 SqFt
SOLD DATE : 04/24/2023
Key Details
Property Type Single Family Home
Sub Type Single Family Residence
Listing Status Sold
Purchase Type For Sale
Square Footage 1,740 sqft
Price per Sqft $201
Subdivision Kirby Crk Village Add Sec 01
MLS Listing ID 20185254
Sold Date 04/24/23
Style Colonial,Traditional,Other
Bedrooms 3
Full Baths 2
Half Baths 1
HOA Fees $20/ann
HOA Y/N Mandatory
Year Built 1988
Annual Tax Amount $5,883
Lot Size 7,492 Sqft
Acres 0.172
Property Description
Pride of ownership shows at this well maintained and upgraded cul-de-sac home. New 30 year roof (Sep 2022) with transferable warranty, Energy Efficient Trane 17 SEER HVAC, New carpet in bedrooms (Sep 2022). The lush, yet low maintenance, backyard features a Brazilian hardwood deck, St. Augustine turf, mature trees, flowering shrubs and established perennial beds. Excellent central location close to schools, highways, dining & shopping. 20 minutes gets you to DFW Airport, Dallas or Fort Worth! The community, Kirby Creek Village, features a clubhouse, pool, tennis courts and walking trails around two community ponds. Easy walk to Sallye Moore Elementary.
Location
State TX
County Dallas
Community Club House, Greenbelt, Pool, Tennis Court(S)
Direction From Hwy 161, exit Mayfield Road. Head west on Mayfield, turn right on Waterwood Drive. Take the first left onto Southwood Trail, then immediate left at Ferncrest Court.
Rooms
Dining Room 2
Interior
Interior Features Eat-in Kitchen, Granite Counters, High Speed Internet Available, Kitchen Island, Pantry, Vaulted Ceiling(s)
Heating Central, Natural Gas
Cooling Attic Fan, Ceiling Fan(s), Central Air, Electric, ENERGY STAR Qualified Equipment
Flooring Carpet, Laminate, Slate
Fireplaces Number 1
Fireplaces Type Gas Starter, Wood Burning
Appliance Dishwasher, Disposal, Electric Range, Microwave, Convection Oven, Double Oven
Heat Source Central, Natural Gas
Laundry Electric Dryer Hookup, Gas Dryer Hookup, Utility Room, Full Size W/D Area, Washer Hookup
Exterior
Exterior Feature Dog Run, Garden(s), Rain Gutters, Lighting
Garage Spaces 2.0
Fence Back Yard, Wood
Community Features Club House, Greenbelt, Pool, Tennis Court(s)
Utilities Available City Sewer, City Water, Underground Utilities
Roof Type Composition
Garage Yes
Building
Lot Description Cul-De-Sac, Landscaped
Story Two
Foundation Slab
Structure Type Brick,Siding
Schools
Elementary Schools Mooresally
School District Grand Prairie Isd
Others
Ownership Robert Barrow & Anibal Coll
Acceptable Financing Cash, Conventional, FHA, VA Loan
Listing Terms Cash, Conventional, FHA, VA Loan
Financing FHA
Special Listing Condition Utility Easement
Read Less Info
Want to know what your home might be worth? Contact us for a FREE valuation!

Our team is ready to help you sell your home for the highest possible price ASAP

©2024 North Texas Real Estate Information Systems.
Bought with Janet Castaneda-Trejo • Rendon Realty, LLC

"My job is to find and attract mastery-based agents to the office, protect the culture, and make sure everyone is happy! "






