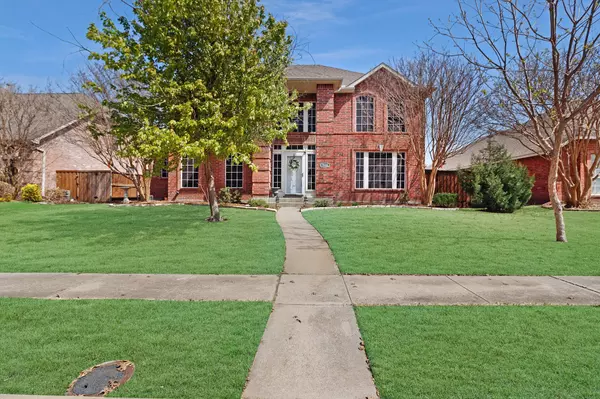$549,990
For more information regarding the value of a property, please contact us for a free consultation.
4 Beds
3 Baths
2,818 SqFt
SOLD DATE : 04/20/2023
Key Details
Property Type Single Family Home
Sub Type Single Family Residence
Listing Status Sold
Purchase Type For Sale
Square Footage 2,818 sqft
Price per Sqft $195
Subdivision West Creek Estates 1-A
MLS Listing ID 20276275
Sold Date 04/20/23
Style Traditional
Bedrooms 4
Full Baths 2
Half Baths 1
HOA Y/N None
Year Built 1989
Annual Tax Amount $7,985
Lot Size 7,405 Sqft
Acres 0.17
Property Description
Multiple Offers Received. Please submit all offers by 9 am on Monday, 3-20-23. Get ready for summer & make this beautiful home the perfect escape to your relaxing backyard paradise with beautiful pool & spa, & large covered patio pergola. All built in 2020. This move-in ready 2-story gem in quiet, highly sought after neighborhood offers an open & spacious layout, with 4 beds all up, 2.5 baths, large primary suite with his & hers closet. Grand entry opens to formal living & dining room with extensive hardwood. Family room overlooks warm, inviting kitchen and stunning outdoor oasis. Imagine peaceful evenings by the fireplace or spend mornings sipping coffee in your outdoor retreat. Recent updates includes BOB fence, carpet upstairs, hardwood floor, electrical panel, water heater, 2 new AC units, silestone in kitchen & more. Walking distance to exemplary schools, jogging trails, park & playgrounds. NO HOA. Type property address in search bar on YouTube to view full walk-thru of this home.
Location
State TX
County Collin
Community Sidewalks
Direction From Legacy Drive (between Alma & Custer) turn north on Amethyst Ln. House is half a block on the right.
Rooms
Dining Room 2
Interior
Interior Features Decorative Lighting, Eat-in Kitchen, Granite Counters, High Speed Internet Available, Kitchen Island, Pantry, Walk-In Closet(s), Wet Bar
Heating Central, Natural Gas, Zoned
Cooling Ceiling Fan(s), Central Air, Electric, Zoned
Flooring Carpet, Ceramic Tile, Hardwood
Fireplaces Number 1
Fireplaces Type Brick, Gas Logs, Gas Starter
Appliance Dishwasher, Disposal, Electric Cooktop, Electric Oven, Gas Water Heater, Microwave, Double Oven, Vented Exhaust Fan
Heat Source Central, Natural Gas, Zoned
Laundry Electric Dryer Hookup, Utility Room, Full Size W/D Area, Washer Hookup
Exterior
Exterior Feature Rain Gutters
Garage Spaces 2.0
Fence Wood
Pool In Ground, Outdoor Pool
Community Features Sidewalks
Utilities Available City Sewer, City Water, Sidewalk, Underground Utilities
Roof Type Composition
Garage Yes
Private Pool 1
Building
Lot Description Few Trees, Interior Lot, Landscaped, Sprinkler System, Subdivision
Story Two
Foundation Slab
Structure Type Brick,Siding,Wood
Schools
Elementary Schools Hedgcoxe
Middle Schools Hendrick
High Schools Clark
School District Plano Isd
Others
Ownership See Tax Records
Acceptable Financing Cash, Conventional, FHA, VA Loan
Listing Terms Cash, Conventional, FHA, VA Loan
Financing Conventional
Special Listing Condition Aerial Photo
Read Less Info
Want to know what your home might be worth? Contact us for a FREE valuation!

Our team is ready to help you sell your home for the highest possible price ASAP

©2024 North Texas Real Estate Information Systems.
Bought with Anne Tabinowski • Ebby Halliday, Realtors

"My job is to find and attract mastery-based agents to the office, protect the culture, and make sure everyone is happy! "






