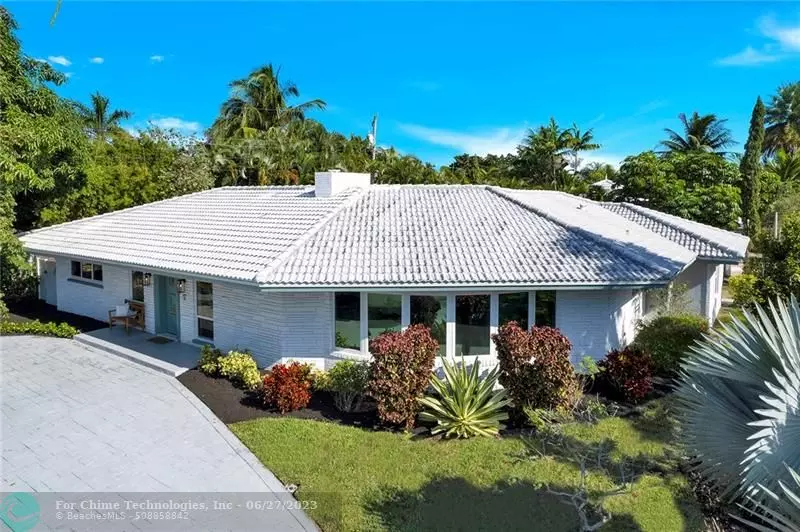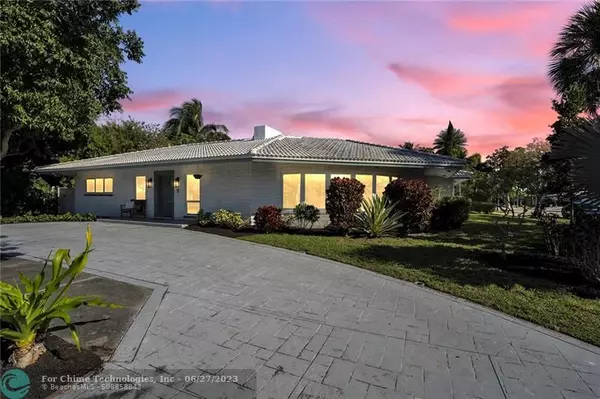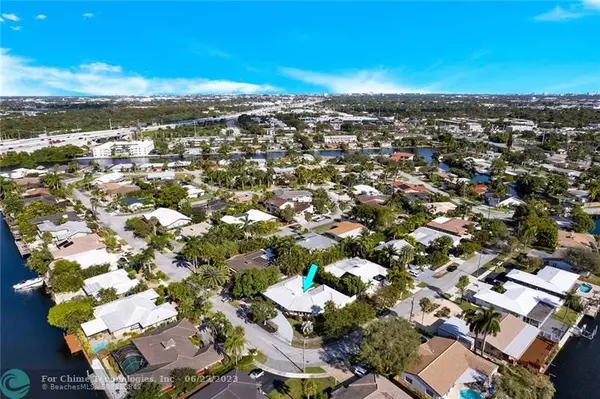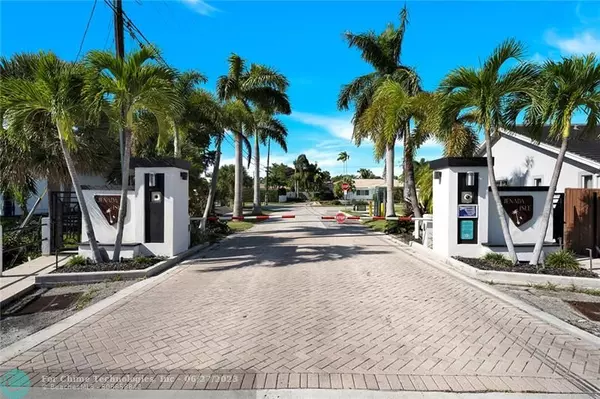$735,000
$750,000
2.0%For more information regarding the value of a property, please contact us for a free consultation.
3 Beds
3.5 Baths
2,705 SqFt
SOLD DATE : 04/21/2023
Key Details
Sold Price $735,000
Property Type Single Family Home
Sub Type Single
Listing Status Sold
Purchase Type For Sale
Square Footage 2,705 sqft
Price per Sqft $271
Subdivision Jenada Isle 50-39 B
MLS Listing ID F10359494
Sold Date 04/21/23
Style Pool Only
Bedrooms 3
Full Baths 3
Half Baths 1
Construction Status Resale
HOA Y/N No
Year Built 1962
Annual Tax Amount $7,468
Tax Year 2021
Lot Size 8,865 Sqft
Property Description
Check out this BEAUTIFUL community near 95 with easy access to all major cities! This charming Old Florida Style home is ready for you to move right in and over time, make it your own. Located on a large corner lot, this home has all the space you need with 2 large living/family rooms, 3 bedrooms(2 are ensuite!) and 3 and a half bathrooms. Our favorite part of the home is opening the pocket sliding glass doors and walking out to the patio and pool area with cabana bathroom - a perfect area for entertaining and family gatherings. With 2,700 sq feet under air, this is one of the largest homes in the neighborhood and the opportunities are endless. Located only 2 miles to Wilton Drive, 4 miles to the beach and numerous restaurants and shopping! No restrictions in the community, no HOA.
Location
State FL
County Broward County
Community Jenada Isle
Area Ft Ldale Nw(3390-3400;3460;3540-3560;3720;3810)
Zoning RS-5
Rooms
Bedroom Description 2 Master Suites,At Least 1 Bedroom Ground Level,Entry Level,Master Bedroom Ground Level
Other Rooms Family Room, Great Room, Storage Room, Utility Room/Laundry
Dining Room Breakfast Area, Formal Dining, Snack Bar/Counter
Interior
Interior Features First Floor Entry, Split Bedroom, 3 Bedroom Split, Walk-In Closets
Heating Central Heat, Electric Heat
Cooling Electric Cooling
Flooring Other Floors, Tile Floors
Equipment Dishwasher, Dryer, Electric Range, Electric Water Heater, Icemaker, Refrigerator, Washer
Exterior
Exterior Feature Fence, Outdoor Shower, Storm/Security Shutters
Pool Below Ground Pool
Community Features Gated Community
Water Access N
View Pool Area View
Roof Type Barrel Roof,Curved/S-Tile Roof
Private Pool No
Building
Lot Description Less Than 1/4 Acre Lot
Foundation Concrete Block Construction, Cbs Construction
Sewer Municipal Sewer
Water Municipal Water
Construction Status Resale
Others
Pets Allowed Yes
Senior Community No HOPA
Restrictions No Restrictions
Acceptable Financing Cash, Conventional, FHA, VA
Membership Fee Required No
Listing Terms Cash, Conventional, FHA, VA
Pets Allowed No Restrictions
Read Less Info
Want to know what your home might be worth? Contact us for a FREE valuation!

Our team is ready to help you sell your home for the highest possible price ASAP

Bought with Weichert Realtors Capella Estates
"My job is to find and attract mastery-based agents to the office, protect the culture, and make sure everyone is happy! "






