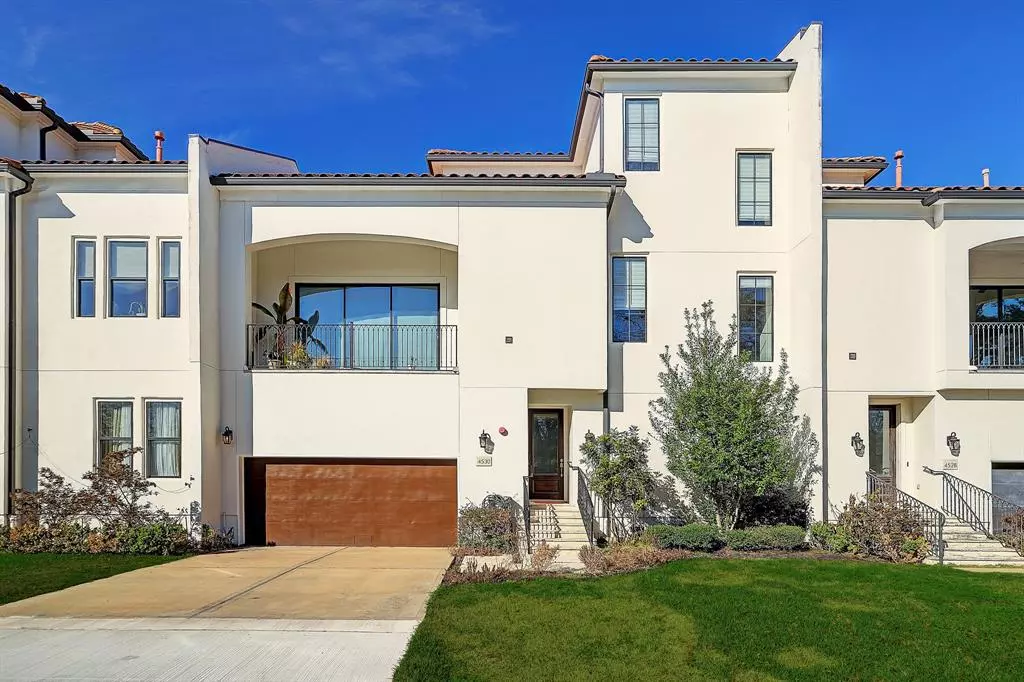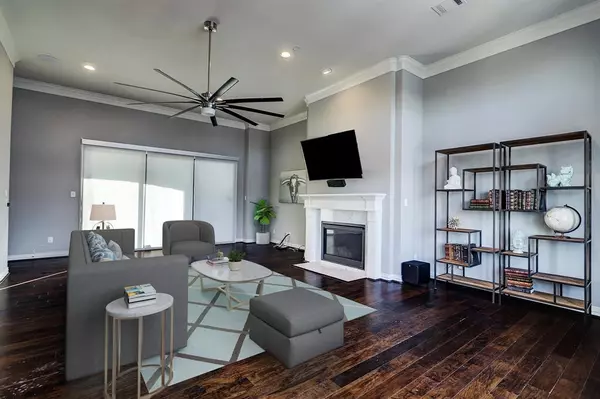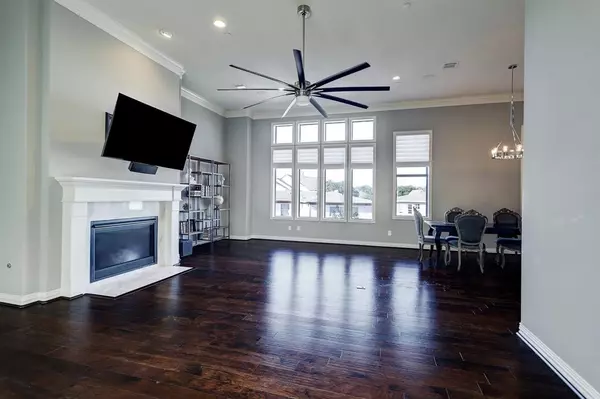$665,000
For more information regarding the value of a property, please contact us for a free consultation.
3 Beds
3.1 Baths
2,885 SqFt
SOLD DATE : 04/21/2023
Key Details
Property Type Townhouse
Sub Type Townhouse
Listing Status Sold
Purchase Type For Sale
Square Footage 2,885 sqft
Price per Sqft $223
Subdivision Larch Lane Add
MLS Listing ID 5641802
Sold Date 04/21/23
Style Contemporary/Modern
Bedrooms 3
Full Baths 3
Half Baths 1
Year Built 2015
Annual Tax Amount $14,487
Tax Year 2022
Lot Size 3,104 Sqft
Property Description
Stunning Mediterranean/Contemporary home in Prime Location. First floor features two secondary bedrooms; each w/ensuite bath. 2nd level provides spacious wrap-around open plan living/dining area with abundant natural light. Rich, dark hardwood floors & high ceilings w/crown molding. Large balcony off living room and GasLog fireplace. Chef’s kitchen includes island w/breakfast seating, all SS appliances, six burner gas range, double sinks, walk-in pantry, dual round glimmer crystal chandeliers above the island. Primary Suite on 3rd level includes bath w/marble flooring, dual sinks, vanity area, jacuzzi tub, standalone shower, walk-in closet & abundant storage space. Well located for access to restaurants, grocery and all shopping requirements. Zoned to Horn Elementary & Bellaire High. Per seller, no previous flooding into home.
Location
State TX
County Harris
Area Bellaire Area
Rooms
Bedroom Description 2 Bedrooms Down,En-Suite Bath,Primary Bed - 3rd Floor,Walk-In Closet
Other Rooms Living Area - 2nd Floor, Living/Dining Combo, Utility Room in House
Master Bathroom Half Bath, Primary Bath: Double Sinks, Primary Bath: Separate Shower
Kitchen Breakfast Bar, Island w/o Cooktop, Pantry, Second Sink
Interior
Interior Features Alarm System - Owned, Crown Molding, Drapes/Curtains/Window Cover, Fire/Smoke Alarm, High Ceiling, Refrigerator Included
Heating Central Gas, Zoned
Cooling Central Electric, Zoned
Flooring Marble Floors, Tile, Wood
Fireplaces Number 1
Fireplaces Type Gaslog Fireplace
Appliance Electric Dryer Connection, Full Size, Gas Dryer Connections, Refrigerator
Dryer Utilities 1
Laundry Utility Rm in House
Exterior
Exterior Feature Back Green Space, Back Yard, Balcony, Fenced, Front Green Space, Sprinkler System
Parking Features Attached Garage
Garage Spaces 2.0
View South
Roof Type Tile
Street Surface Concrete,Curbs,Gutters
Private Pool No
Building
Faces South
Story 3
Unit Location On Street
Entry Level All Levels
Foundation Slab
Sewer Public Sewer
Water Public Water
Structure Type Stucco
New Construction No
Schools
Elementary Schools Horn Elementary School (Houston)
Middle Schools Pershing Middle School
High Schools Bellaire High School
School District 27 - Houston
Others
Senior Community No
Tax ID 073-069-001-0002
Ownership Full Ownership
Energy Description Ceiling Fans,Digital Program Thermostat,High-Efficiency HVAC,Insulated/Low-E windows,Tankless/On-Demand H2O Heater
Acceptable Financing Cash Sale, Conventional
Tax Rate 2.2271
Disclosures Sellers Disclosure
Listing Terms Cash Sale, Conventional
Financing Cash Sale,Conventional
Special Listing Condition Sellers Disclosure
Read Less Info
Want to know what your home might be worth? Contact us for a FREE valuation!

Our team is ready to help you sell your home for the highest possible price ASAP

Bought with Non-MLS

"My job is to find and attract mastery-based agents to the office, protect the culture, and make sure everyone is happy! "






