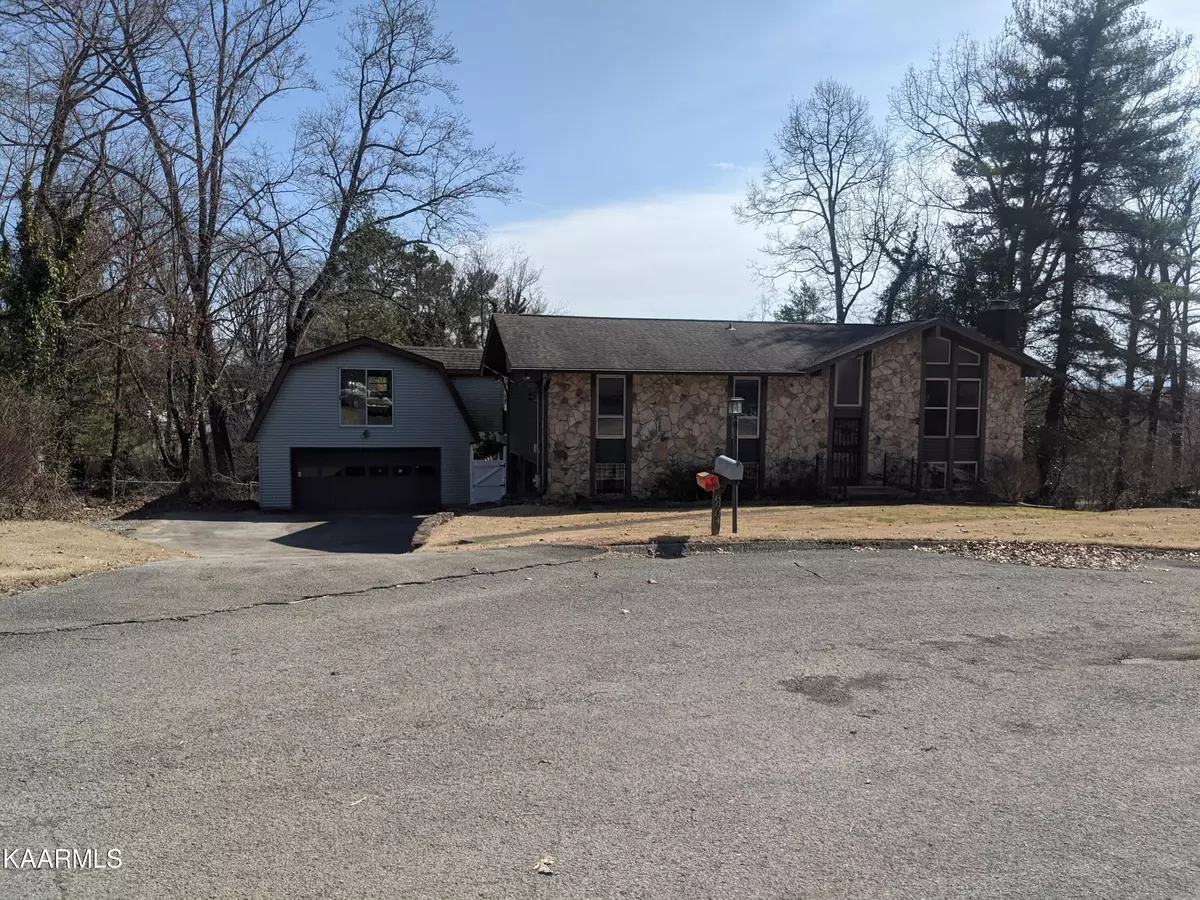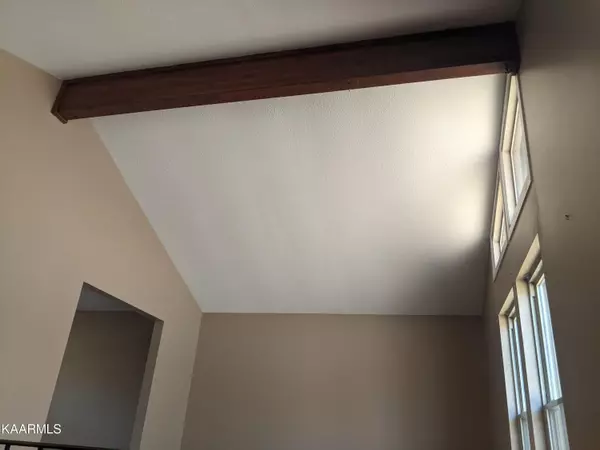$360,000
$360,000
For more information regarding the value of a property, please contact us for a free consultation.
3 Beds
3 Baths
2,080 SqFt
SOLD DATE : 04/20/2023
Key Details
Sold Price $360,000
Property Type Single Family Home
Sub Type Residential
Listing Status Sold
Purchase Type For Sale
Square Footage 2,080 sqft
Price per Sqft $173
Subdivision Berkshire Woods
MLS Listing ID 1221741
Sold Date 04/20/23
Style Traditional
Bedrooms 3
Full Baths 2
Half Baths 1
Originating Board East Tennessee REALTORS® MLS
Year Built 1971
Lot Size 0.440 Acres
Acres 0.44
Lot Dimensions 98 X 169.2 X IRR
Property Description
A rare 4-car garage home with a salt-water swimming pool in the heart of West Knoxville, conveniently located in the Cedar Bluff and Middlebrook Pike area. In a private cul-de-sac, the spacious home has 4 bedrooms and 2.5 baths, a custom basement den with a fireplace, a huge deck for entertaining and a salt-water swimming pool. The detached garage has an additional rec room on the second floor that's connected to the deck. The current owners lived here for almost 50 years and loved & maintained this home impeccably.
Pool is in the process of being opened for the season.
Buyer to verify all square footage and information to their satisfaction.
Location
State TN
County Knox County - 1
Area 0.44
Rooms
Family Room Yes
Other Rooms Basement Rec Room, LaundryUtility, DenStudy, Bedroom Main Level, Extra Storage, Office, Family Room, Mstr Bedroom Main Level
Basement Finished, Slab, Walkout
Dining Room Formal Dining Area
Interior
Interior Features Cathedral Ceiling(s)
Heating Central, Forced Air, Natural Gas, Electric
Cooling Central Cooling
Flooring Laminate, Carpet, Vinyl
Fireplaces Number 1
Fireplaces Type Stone, Wood Burning
Fireplace Yes
Appliance Dishwasher, Disposal, Gas Stove, Self Cleaning Oven, Refrigerator
Heat Source Central, Forced Air, Natural Gas, Electric
Laundry true
Exterior
Exterior Feature Windows - Vinyl, Windows - Insulated, Fence - Privacy, Pool - Swim (Ingrnd), Deck
Garage Garage Door Opener, Attached, Basement, Detached, Side/Rear Entry
Garage Spaces 4.0
Garage Description Attached, Detached, SideRear Entry, Basement, Garage Door Opener, Attached
View City
Parking Type Garage Door Opener, Attached, Basement, Detached, Side/Rear Entry
Total Parking Spaces 4
Garage Yes
Building
Lot Description Cul-De-Sac, Private, Irregular Lot, Rolling Slope
Faces From Cedar Bluff go (R) on Middlebrook, first road after Chert Pit light is Foxcroft, make a (L), first road on left is Strafford Cir, make a (L), house on (L).
Sewer Public Sewer
Water Public
Architectural Style Traditional
Additional Building Workshop
Structure Type Stone,Vinyl Siding,Wood Siding,Frame,Brick
Schools
Middle Schools Cedar Bluff
High Schools Hardin Valley Academy
Others
Restrictions No
Tax ID 105JF006
Energy Description Electric, Gas(Natural)
Read Less Info
Want to know what your home might be worth? Contact us for a FREE valuation!

Our team is ready to help you sell your home for the highest possible price ASAP

"My job is to find and attract mastery-based agents to the office, protect the culture, and make sure everyone is happy! "






