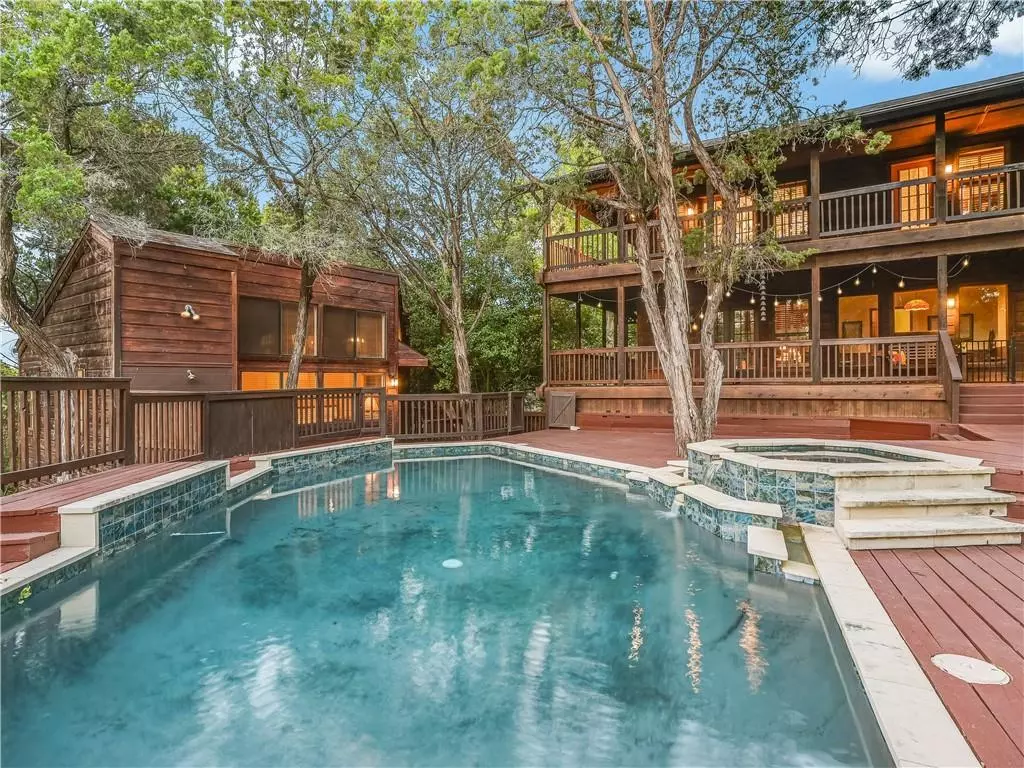$1,675,000
For more information regarding the value of a property, please contact us for a free consultation.
5 Beds
4 Baths
3,191 SqFt
SOLD DATE : 04/21/2023
Key Details
Property Type Single Family Home
Sub Type Single Family Residence
Listing Status Sold
Purchase Type For Sale
Square Footage 3,191 sqft
Price per Sqft $499
Subdivision Woods Westlake
MLS Listing ID 5126346
Sold Date 04/21/23
Bedrooms 5
Full Baths 3
Half Baths 1
Originating Board actris
Year Built 1981
Annual Tax Amount $20,578
Tax Year 2022
Lot Size 0.560 Acres
Property Description
Enjoy the easy life in an impeccably maintained 0.56-acre homestead in Westlake, less than 15 minutes from Downtown. This rare double-lot features five outdoor living areas, with a sparkling pool, flowing spa, and a separate guest house. The opportunity to own two well-maintained homes on a double-wide lot with excellent trees in the most treasured pocket of Austin's most coveted zip code is precious. With one of the lowest costs per sq ft and cost per acre in Westlake, this valuable find is priced to sell. Experience exceptional schools with unmatched privacy and views of Downtown less than 1,000 feet from the Hill of Life trailhead at Barton Creek.
The desirable 5bed/3.5bath floorplan features three living areas, three dining areas, two kitchens, and three wrap-around porches. The playroom, sunroom, and mudroom make family life easier. Imagine having a second, separate house on your property for work, family, or a live-in au pair. The gorgeous guest house has a full kitchen and cathedral ceilings with separate laundry, a yard, a wrap-around porch, and a gated entry. A two-car garage with multiple storage areas completes the spacious, two-story main home.
The meandering grounds offer calm and quiet in a phenomenal pocket of Westlake, where school starts an hour later than everyone else. It's no wonder Forest Trail Elementary is the no. 1 school in the Austin area. Groceries and the mall are within 2-miles, while Forest Trail Elementary (rated 10/10) and Westlake High (9/10) are 0.5-miles away. Still, with your own pond, fire pit, and vegetable garden, you'll never want to leave home. Please speak with your agent for more details, including floor plans, a 3-D tour, and a recent pre-inspection demonstrating the extraordinary level of care given to this home.
Location
State TX
County Travis
Rooms
Main Level Bedrooms 1
Interior
Interior Features Ceiling Fan(s), Vaulted Ceiling(s), Granite Counters, Double Vanity, Dry Bar, Electric Dryer Hookup, Eat-in Kitchen, Entrance Foyer, French Doors, High Speed Internet, In-Law Floorplan, Intercom, Interior Steps, Kitchen Island, Natural Woodwork, Pantry, Primary Bedroom on Main, Soaking Tub, Storage, Track Lighting, Walk-In Closet(s), Washer Hookup
Heating Central, Electric, Fireplace(s)
Cooling Ceiling Fan(s), Central Air, Electric, Multi Units, Varies by Unit
Flooring Carpet, Tile, Wood
Fireplaces Number 2
Fireplaces Type Bedroom, Living Room, Masonry, Primary Bedroom
Fireplace Y
Appliance Built-In Electric Oven, Cooktop, Dishwasher, Disposal, Dryer, Electric Cooktop, Oven, Electric Oven, Stainless Steel Appliance(s), Washer/Dryer, Electric Water Heater
Exterior
Exterior Feature Balcony, Exterior Steps, Garden, Lighting, Private Yard
Garage Spaces 2.0
Fence Back Yard, Wood
Pool Cabana, Fenced, Gunite, In Ground, Outdoor Pool, Pool/Spa Combo, Private, Waterfall
Community Features Park, Walk/Bike/Hike/Jog Trail(s
Utilities Available Electricity Connected, Propane, Sewer Connected, Water Connected
Waterfront Description None
View Downtown
Roof Type Shingle
Accessibility None
Porch Covered, Deck, Enclosed, Front Porch, Glass Enclosed, Patio, Porch, Rear Porch, Side Porch, Terrace, Wrap Around
Total Parking Spaces 4
Private Pool Yes
Building
Lot Description Back Yard, Curbs, Front Yard, Private, Sloped Down, Split Possible, Trees-Moderate
Faces East
Foundation Slab
Sewer Public Sewer
Water Public
Level or Stories Two
Structure Type Wood Siding, Stone
New Construction No
Schools
Elementary Schools Forest Trail
Middle Schools West Ridge
High Schools Westlake
Others
Restrictions Zoning
Ownership Fee-Simple
Acceptable Financing Cash, Conventional
Tax Rate 2.1758
Listing Terms Cash, Conventional
Special Listing Condition Standard
Read Less Info
Want to know what your home might be worth? Contact us for a FREE valuation!

Our team is ready to help you sell your home for the highest possible price ASAP
Bought with Kuper Sotheby's Itl Rlty
"My job is to find and attract mastery-based agents to the office, protect the culture, and make sure everyone is happy! "

