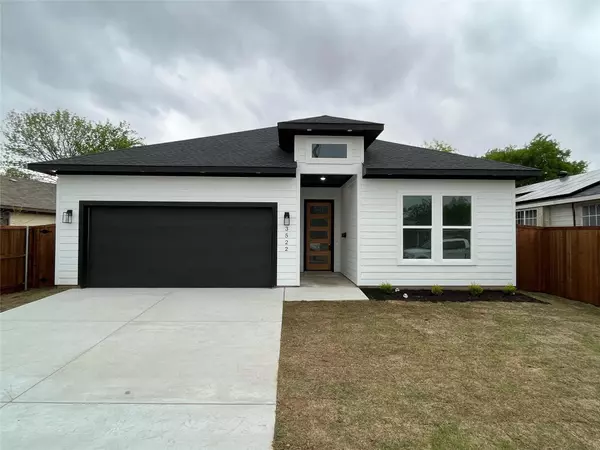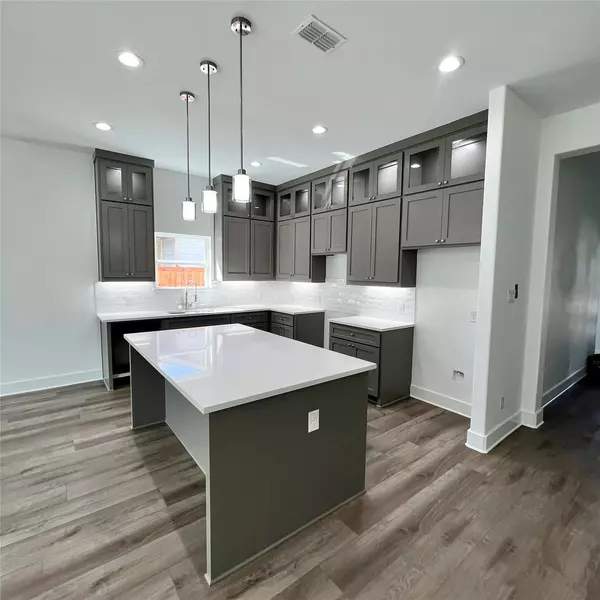$429,900
For more information regarding the value of a property, please contact us for a free consultation.
4 Beds
2 Baths
1,826 SqFt
SOLD DATE : 04/21/2023
Key Details
Property Type Single Family Home
Sub Type Single Family Residence
Listing Status Sold
Purchase Type For Sale
Square Footage 1,826 sqft
Price per Sqft $235
Subdivision Westmoreland Park
MLS Listing ID 20292405
Sold Date 04/21/23
Style Contemporary/Modern,Craftsman
Bedrooms 4
Full Baths 2
HOA Y/N None
Year Built 2023
Lot Size 6,141 Sqft
Acres 0.141
Property Description
Stunning NEW construction home located in the Westmoreland Park subdivision of Dallas. This beautiful home is located near Downtown Dallas. It is just minutes away from Trinity Groves and Bishop Arts, which have an array of restaurants and bars. The home offers an open floor-plan great for entertaining as well as for everyday living. Kitchen boasts a large island which allows for extra seating, custom cabinetry, and decorative lighting. Seller to include three stainless steel appliances which will include dishwasher, electric range, and above range built-in microwave.
Location
State TX
County Dallas
Direction From I30 Take exit 41 to merge onto Dallas Fort Worth Turnpike Turn right onto N Westmoreland Rd Turn left onto Singleton Blvd Turn right onto Furey St Turn left at the 1st cross street onto Toronto St Destination will be on the left
Rooms
Dining Room 1
Interior
Interior Features Built-in Features, Chandelier, Decorative Lighting, Eat-in Kitchen, Kitchen Island, Pantry, Walk-In Closet(s)
Heating Electric
Cooling Ceiling Fan(s), Central Air
Flooring Carpet, Luxury Vinyl Plank, Tile
Appliance Dishwasher, Disposal, Electric Range, Microwave
Heat Source Electric
Exterior
Exterior Feature Covered Patio/Porch, Lighting, Private Yard
Garage Spaces 2.0
Fence Back Yard, Privacy, Wood
Utilities Available City Sewer, City Water, Electricity Connected, Sidewalk
Roof Type Composition,Shingle
Garage Yes
Building
Lot Description Lrg. Backyard Grass
Story One
Foundation Slab
Structure Type Fiber Cement,Siding
Schools
Elementary Schools Martinez
Middle Schools Edison
High Schools Pinkston
School District Dallas Isd
Others
Restrictions No Known Restriction(s),Unknown Encumbrance(s)
Ownership Guel Family Builders, Inc
Acceptable Financing Cash, Conventional, FHA, USDA Loan, VA Loan
Listing Terms Cash, Conventional, FHA, USDA Loan, VA Loan
Financing Conventional
Special Listing Condition Agent Related to Owner
Read Less Info
Want to know what your home might be worth? Contact us for a FREE valuation!

Our team is ready to help you sell your home for the highest possible price ASAP

©2024 North Texas Real Estate Information Systems.
Bought with James Ryder • United Real Estate

"My job is to find and attract mastery-based agents to the office, protect the culture, and make sure everyone is happy! "






