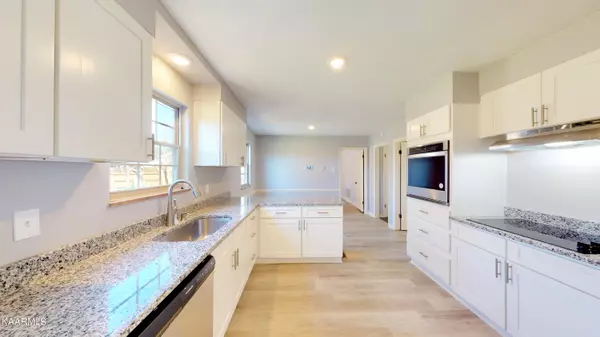$396,500
$375,000
5.7%For more information regarding the value of a property, please contact us for a free consultation.
4 Beds
3 Baths
2,052 SqFt
SOLD DATE : 04/21/2023
Key Details
Sold Price $396,500
Property Type Single Family Home
Sub Type Residential
Listing Status Sold
Purchase Type For Sale
Square Footage 2,052 sqft
Price per Sqft $193
Subdivision Crestwood Hills Unit 8
MLS Listing ID 1222774
Sold Date 04/21/23
Style Traditional
Bedrooms 4
Full Baths 2
Half Baths 1
Originating Board East Tennessee REALTORS® MLS
Year Built 1971
Lot Size 0.420 Acres
Acres 0.42
Lot Dimensions 115x165xIRR
Property Description
Ready for a new generation. This one owner home has been completely updated and is move in ready. Located in the heart of Crestwood Hills this home offers 4 bedrooms, 2.5 baths, a large eat in kitchen, family room / den, dining room, and spacious living room. Fresh interior paint, new lighting fixtures, luxury vinyl flooring through out the main level and wet areas, complete kitchen update including new cabinets, granite counters, stainless wall oven, drop in cooktop range and stainless dishwasher, new carpet upstairs. Updates include comfort height vanities in the bathrooms. A large level yard, partially fenced, and an over-sized garage with workshop / tool room complete this home. Low traffic street and convenient to Crestwood Hills community pool (membership optional). Located minutes from everything west and a short drive to downtown or Oak Ridge.
Location
State TN
County Knox County - 1
Area 0.42
Rooms
Other Rooms LaundryUtility, DenStudy, Workshop, Extra Storage, Split Bedroom
Basement Crawl Space
Dining Room Breakfast Bar, Eat-in Kitchen, Formal Dining Area
Interior
Interior Features Walk-In Closet(s), Breakfast Bar, Eat-in Kitchen
Heating Central, Natural Gas, Electric
Cooling Central Cooling, Ceiling Fan(s)
Flooring Carpet, Vinyl, Slate
Fireplaces Number 1
Fireplaces Type Gas, Brick, Wood Burning, Gas Log
Fireplace Yes
Appliance Dishwasher, Self Cleaning Oven
Heat Source Central, Natural Gas, Electric
Laundry true
Exterior
Exterior Feature Windows - Insulated, Fenced - Yard, Patio, Porch - Covered, Prof Landscaped
Garage Garage Door Opener, Attached, Side/Rear Entry, Main Level
Garage Spaces 2.0
Garage Description Attached, SideRear Entry, Garage Door Opener, Main Level, Attached
Pool true
Amenities Available Pool
Porch true
Parking Type Garage Door Opener, Attached, Side/Rear Entry, Main Level
Total Parking Spaces 2
Garage Yes
Building
Lot Description Corner Lot, Irregular Lot, Level
Faces Cedar Bluff to Middlebrook Pike, Left to Fox Lonas, Right on Fox Lonus to Springfield Dr, Left on Springfield to corner of Kevin and Springfield. Home on left.
Sewer Public Sewer
Water Public
Architectural Style Traditional
Additional Building Storage
Structure Type Wood Siding,Brick
Schools
Middle Schools Cedar Bluff
High Schools Hardin Valley Academy
Others
Restrictions No
Tax ID 105MA009
Energy Description Electric, Gas(Natural)
Read Less Info
Want to know what your home might be worth? Contact us for a FREE valuation!

Our team is ready to help you sell your home for the highest possible price ASAP

"My job is to find and attract mastery-based agents to the office, protect the culture, and make sure everyone is happy! "






