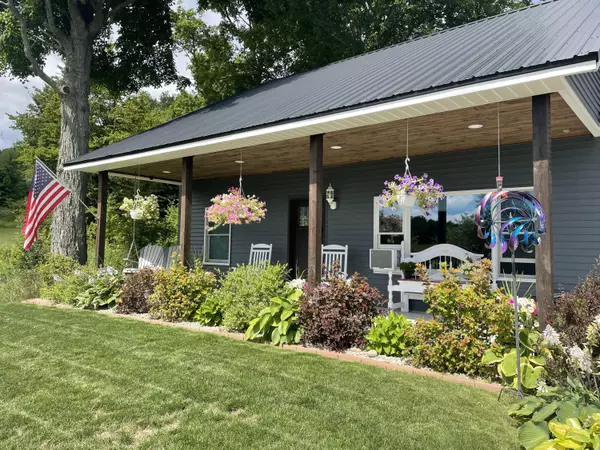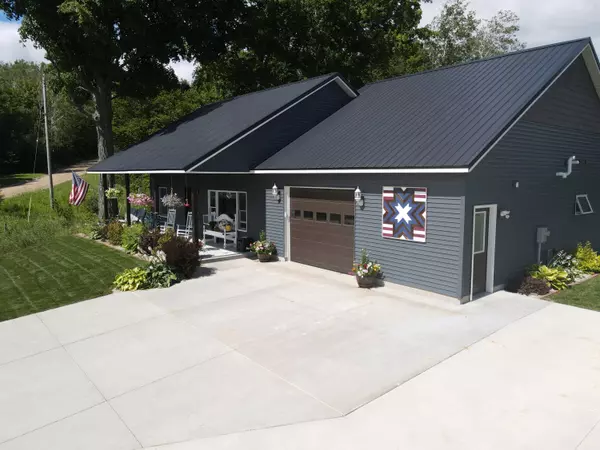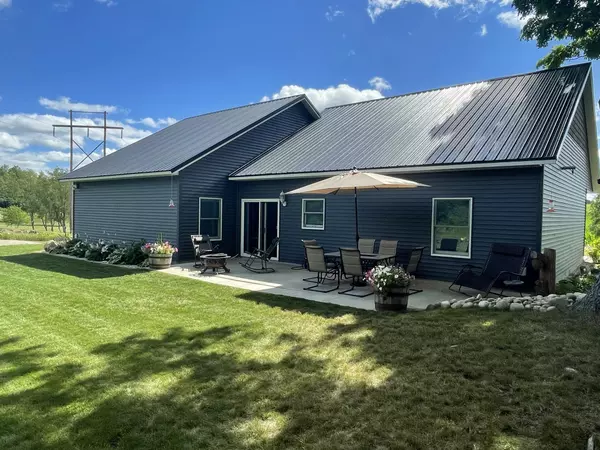$300,248
$299,000
0.4%For more information regarding the value of a property, please contact us for a free consultation.
3 Beds
2 Baths
1,392 SqFt
SOLD DATE : 04/20/2023
Key Details
Sold Price $300,248
Property Type Single Family Home
Sub Type Single Family Residence
Listing Status Sold
Purchase Type For Sale
Square Footage 1,392 sqft
Price per Sqft $215
Municipality Highland Twp
MLS Listing ID 22038870
Sold Date 04/20/23
Style Ranch
Bedrooms 3
Full Baths 2
Originating Board Michigan Regional Information Center (MichRIC)
Year Built 2019
Annual Tax Amount $1,784
Tax Year 2021
Lot Size 2.000 Acres
Acres 2.0
Lot Dimensions 170x512
Property Description
HERE IT IS! The 3 Bed/ 2 Bath new ranch home you have been looking for! Located in Highland Township, only 8 miles from Cadillac. This home was just built in 2018, and built well! Keep your toes warm all winter with the in-floor heat. Enjoy the beautiful views to the west, located at the end of the road before it turns seasonal. Not much traffic and plenty of wildlife! Easy to keep clean with the central vacuum system. Top-notch insulation throughout allows you to easily heat the home. The home has been set up for an install of a mini-split if desired. Go outside and enjoy the beautiful landscaping; property boasts an ideal set up for your backyard garden. McBain School District with bussing to either McBain or Marion. Homes don't come for sale in this area often. Check it out!!
Location
State MI
County Osceola
Area West Central - W
Direction From Cadillac take M-115 SE 5 Miles. Turn Left on to Hibma Rd 1.2 Miles. Turn Left on to 110th ave home is on the right.
Rooms
Basement Slab
Interior
Interior Features Ceiling Fans, Central Vacuum, Garage Door Opener, Whirlpool Tub, Kitchen Island
Heating Propane, Hot Water
Fireplace false
Appliance Dryer, Washer, Dishwasher, Oven, Range, Refrigerator
Exterior
Parking Features Paved
Garage Spaces 1.0
View Y/N No
Roof Type Metal
Topography {Level=true}
Garage Yes
Building
Lot Description Garden
Story 1
Sewer Septic System
Water Well
Architectural Style Ranch
New Construction Yes
Schools
School District Marion
Others
Tax ID 06-005-019-03
Acceptable Financing Cash, FHA, VA Loan, Conventional
Listing Terms Cash, FHA, VA Loan, Conventional
Read Less Info
Want to know what your home might be worth? Contact us for a FREE valuation!

Our team is ready to help you sell your home for the highest possible price ASAP

"My job is to find and attract mastery-based agents to the office, protect the culture, and make sure everyone is happy! "






