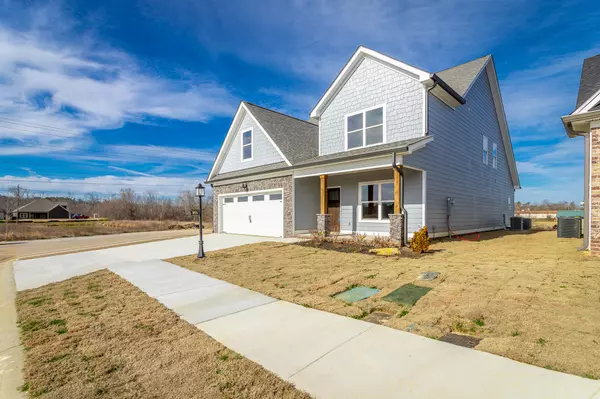$454,000
$449,900
0.9%For more information regarding the value of a property, please contact us for a free consultation.
4 Beds
3 Baths
2,435 SqFt
SOLD DATE : 04/21/2023
Key Details
Sold Price $454,000
Property Type Single Family Home
Sub Type Single Family Residence
Listing Status Sold
Purchase Type For Sale
Square Footage 2,435 sqft
Price per Sqft $186
Subdivision Gibson Meadows
MLS Listing ID 1365989
Sold Date 04/21/23
Style Contemporary
Bedrooms 4
Full Baths 2
Half Baths 1
HOA Fees $12/ann
Originating Board Greater Chattanooga REALTORS®
Year Built 2022
Lot Size 0.380 Acres
Acres 0.38
Lot Dimensions 125 X 105 X 147 X 139
Property Description
Quality speaks for itself when you pull up to this beautiful home! New Construction 1.5 Story, located in one of East Brainerd's newest neighborhoods. You are within five minutes to Hamilton Place mall, Hospital, Restaurants and all shopping. This Beautiful Home features LVP flooring, carpet, ceramic tile soft close drawers on cabinetry. 4 bedroom, 2 full bath and a half bath. A desirable floor plan is a rarity that you don't want to miss. The main level consist a Master Bedroom , Master Bath with granite counter tops, his and her vanities, a nice tile shower, also a large soaking tub. The Kitchen with Granite Counter Tops, Stainless Steel Appliances. . This 1.5 level home has 3 additional bedrooms room and a full bathroom upstairs.. Stairs has hardwood. Home has a covered front porch and a Large back covered porch A Must See to Appreciate!!!! The buyer is responsible to do their due diligence to verify that all information is correct.
Location
State TN
County Hamilton
Area 0.38
Rooms
Basement None
Interior
Interior Features Connected Shared Bathroom, Double Vanity, Granite Counters, High Ceilings, Pantry, Primary Downstairs, Separate Dining Room, Separate Shower, Tub/shower Combo, Walk-In Closet(s)
Heating Central, Electric
Cooling Central Air, Electric, Multi Units
Flooring Carpet
Fireplaces Number 1
Fireplaces Type Gas Log, Great Room
Fireplace Yes
Window Features Insulated Windows,Vinyl Frames
Appliance Microwave, Free-Standing Gas Range, Free-Standing Electric Range, Electric Water Heater, Disposal, Dishwasher
Heat Source Central, Electric
Laundry Electric Dryer Hookup, Gas Dryer Hookup, Laundry Room, Washer Hookup
Exterior
Garage Garage Door Opener, Kitchen Level
Garage Spaces 2.0
Garage Description Garage Door Opener, Kitchen Level
Community Features None
Utilities Available Cable Available, Electricity Available, Phone Available, Sewer Connected, Underground Utilities
Roof Type Asphalt,Shingle
Porch Covered, Deck, Patio
Parking Type Garage Door Opener, Kitchen Level
Total Parking Spaces 2
Garage Yes
Building
Lot Description Corner Lot, Cul-De-Sac, Level, Split Possible
Faces East on East Brainerd Road, turn right onto Stanley by the Burger King, turn right on Dudley, Dudley runs into the subdivision, turn right onto Gibson Meadow Drive, home is last home on the right.
Story One and One Half
Foundation Slab
Water Public
Architectural Style Contemporary
Structure Type Fiber Cement,Stone,Other
Schools
Elementary Schools East Brainerd Elementary
Middle Schools East Hamilton
High Schools East Hamilton
Others
Senior Community No
Tax ID 171a N 013
Security Features Smoke Detector(s)
Acceptable Financing Cash, Conventional, FHA, VA Loan
Listing Terms Cash, Conventional, FHA, VA Loan
Read Less Info
Want to know what your home might be worth? Contact us for a FREE valuation!

Our team is ready to help you sell your home for the highest possible price ASAP

"My job is to find and attract mastery-based agents to the office, protect the culture, and make sure everyone is happy! "






