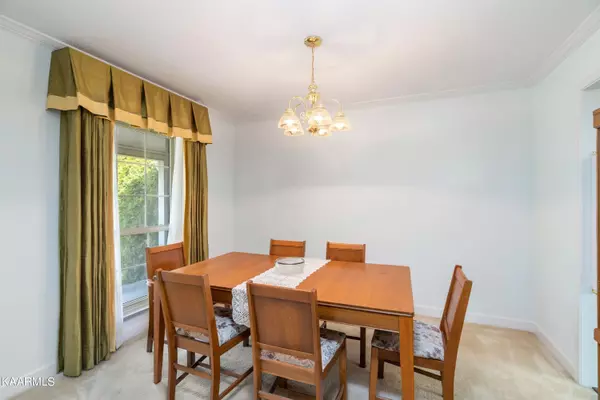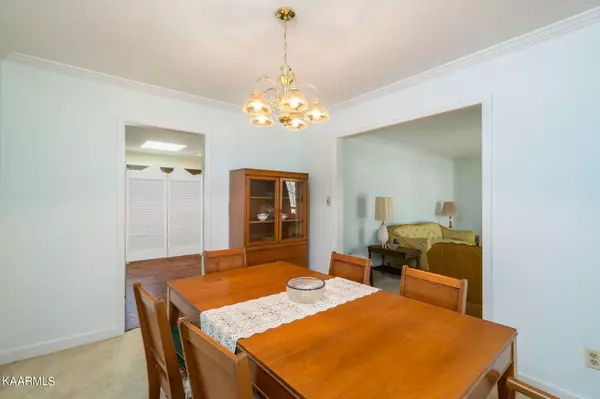$430,000
$435,000
1.1%For more information regarding the value of a property, please contact us for a free consultation.
4 Beds
3 Baths
2,869 SqFt
SOLD DATE : 04/21/2023
Key Details
Sold Price $430,000
Property Type Single Family Home
Sub Type Residential
Listing Status Sold
Purchase Type For Sale
Square Footage 2,869 sqft
Price per Sqft $149
Subdivision Crestwood Hills Ut 6
MLS Listing ID 1218962
Sold Date 04/21/23
Style Traditional
Bedrooms 4
Full Baths 3
Originating Board East Tennessee REALTORS® MLS
Year Built 1968
Lot Size 0.460 Acres
Acres 0.46
Property Description
SO MUCH SPACE & in a great location! Also has an inground POOL! This brick basement ranch has unlimited possibilities. There are 4 bedrooms & 3 full baths. The basement could be a separate living quarters. Home has 2 gas fireplaces & LOTS of storage. There is a separate fenced area from the pool that would be great for pets, a garden or play area. Excellent outdoor space for relaxation and fun! Jump off the diving board into the pool on hot days, relax in the swing on the back patio, enjoy the covered front porch or look out over the backyard from the airy sunroom. Plenty of space in the garage for a workshop. Skylights have been replaced and outside HVAC unit is approximately 5 yrs. old. Very special property! Square footage is approximate. Buyer to verify. Being sold ''As Is.''
Location
State TN
County Knox County - 1
Area 0.46
Rooms
Family Room Yes
Other Rooms Basement Rec Room, LaundryUtility, Sunroom, Workshop, Extra Storage, Office, Family Room, Mstr Bedroom Main Level
Basement Partially Finished, Walkout
Dining Room Eat-in Kitchen, Formal Dining Area
Interior
Interior Features Pantry, Walk-In Closet(s), Eat-in Kitchen
Heating Central, Natural Gas, Electric
Cooling Central Cooling, Ceiling Fan(s)
Flooring Laminate, Carpet, Vinyl, Tile
Fireplaces Number 2
Fireplaces Type Gas, Brick
Fireplace Yes
Appliance Dishwasher, Refrigerator
Heat Source Central, Natural Gas, Electric
Laundry true
Exterior
Exterior Feature Windows - Vinyl, Patio, Pool - Swim (Ingrnd), Porch - Covered, Deck
Garage Basement, Side/Rear Entry
Garage Spaces 2.0
Garage Description SideRear Entry, Basement
Porch true
Parking Type Basement, Side/Rear Entry
Total Parking Spaces 2
Garage Yes
Building
Lot Description Corner Lot, Rolling Slope
Faces From I-40 W/I-75 S Take exit 379A for Gallaher View Rd Turn right onto North Gallaher View Rd NW Turn left onto Walker Springs Rd Continue onto Fox Lonas Rd NW Continue on Farmington Dr. Drive to Corning Rd Turn left onto Farmington Dr Turn right onto Corning Rd Destination will be on the right 920 Corning Rd Knoxville, TN 37923
Sewer Public Sewer
Water Public
Architectural Style Traditional
Structure Type Wood Siding,Brick,Block,Frame
Others
Restrictions Yes
Tax ID 105NF021
Energy Description Electric, Gas(Natural)
Read Less Info
Want to know what your home might be worth? Contact us for a FREE valuation!

Our team is ready to help you sell your home for the highest possible price ASAP

"My job is to find and attract mastery-based agents to the office, protect the culture, and make sure everyone is happy! "






