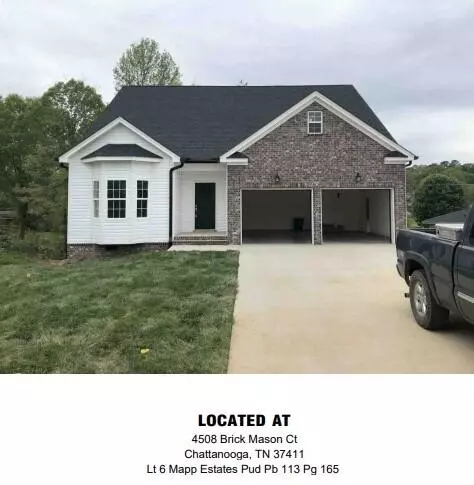$308,200
$307,000
0.4%For more information regarding the value of a property, please contact us for a free consultation.
3 Beds
2 Baths
1,653 SqFt
SOLD DATE : 04/17/2023
Key Details
Sold Price $308,200
Property Type Single Family Home
Sub Type Single Family Residence
Listing Status Sold
Purchase Type For Sale
Square Footage 1,653 sqft
Price per Sqft $186
Subdivision Mapp Estates
MLS Listing ID 1372273
Sold Date 04/17/23
Bedrooms 3
Full Baths 2
HOA Fees $2/ann
Originating Board Greater Chattanooga REALTORS®
Year Built 2023
Lot Size 3,484 Sqft
Acres 0.08
Lot Dimensions 29 x 113
Property Description
This is a one level home situated on a desirable cul-de-sac lot in Mapp Estates Subdivision. This home has a beautiful open concept floor plan with a fireplace, deck and counter height bar area. The two car garage leads into the laundry room and is met by the kitchen entrance which includes locally made custom cabinet and granite countertops. Personal interest - agent is daughter of sellers.
Location
State TN
County Hamilton
Area 0.08
Rooms
Basement Crawl Space
Interior
Interior Features Granite Counters, High Ceilings, Open Floorplan, Pantry, Separate Shower, Walk-In Closet(s)
Heating Electric, Natural Gas
Cooling Electric
Flooring Tile
Fireplaces Number 1
Fireplaces Type Gas Log, Living Room
Fireplace Yes
Appliance Gas Range, Electric Water Heater, Dishwasher
Heat Source Electric, Natural Gas
Laundry Electric Dryer Hookup, Gas Dryer Hookup, Laundry Room, Washer Hookup
Exterior
Garage Garage Door Opener, Kitchen Level
Garage Spaces 2.0
Garage Description Garage Door Opener, Kitchen Level
Utilities Available Cable Available, Electricity Available, Phone Available, Sewer Connected, Underground Utilities
Roof Type Shingle
Porch Covered, Deck, Patio
Parking Type Garage Door Opener, Kitchen Level
Total Parking Spaces 2
Garage Yes
Building
Lot Description Cul-De-Sac
Faces Go east on Brained Rd from downtown Chattanooga, turn left on N Moore Rd, go left on Midland Pike, then left into Mapp Estates onto Harvey Ln., then turn right onto Brick Mason Ct. Use address 4588 Midland Pike to navigate.
Story One
Foundation Block
Structure Type Brick,Vinyl Siding
Schools
Elementary Schools Woodmore Elementary
Middle Schools Dalewood Middle
High Schools Brainerd High
Others
Senior Community No
Tax ID 147n D 001
Acceptable Financing Cash, Conventional, FHA, VA Loan
Listing Terms Cash, Conventional, FHA, VA Loan
Special Listing Condition Personal Interest
Read Less Info
Want to know what your home might be worth? Contact us for a FREE valuation!

Our team is ready to help you sell your home for the highest possible price ASAP

"My job is to find and attract mastery-based agents to the office, protect the culture, and make sure everyone is happy! "


