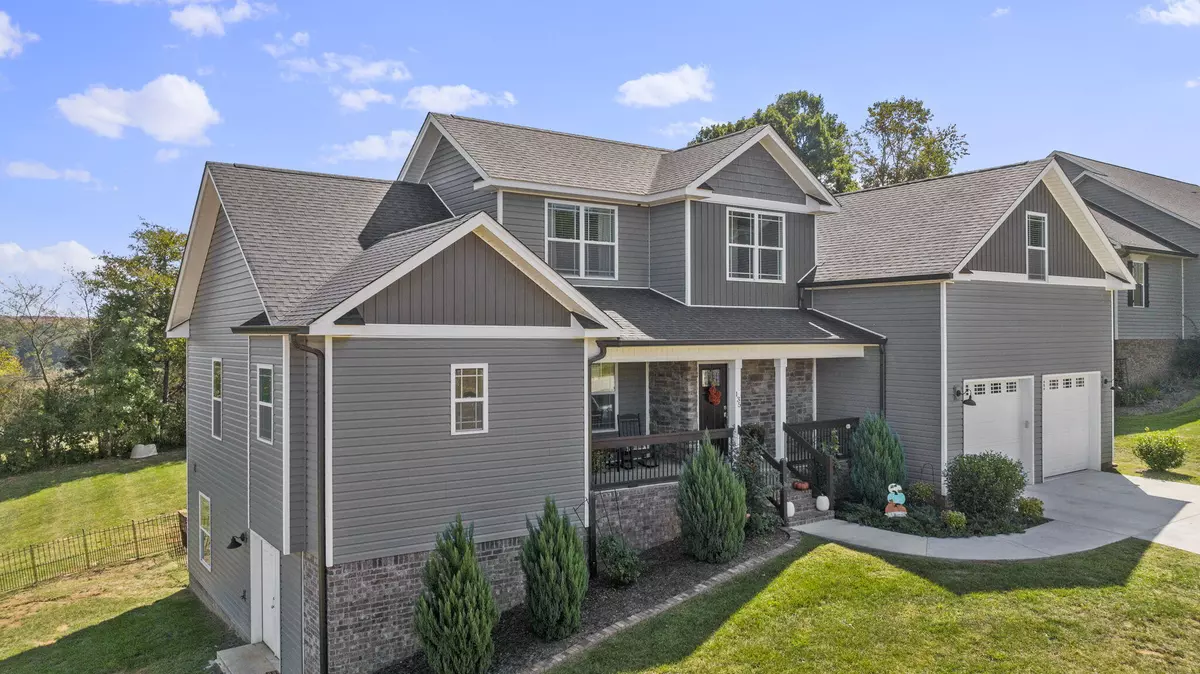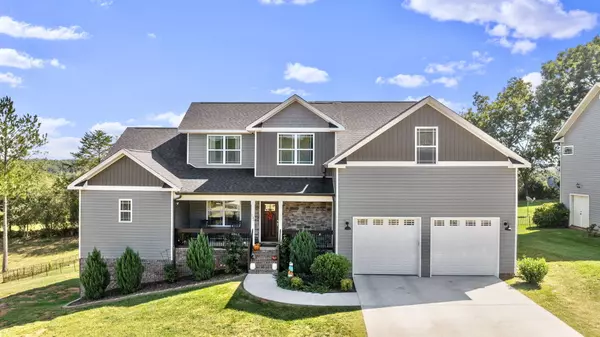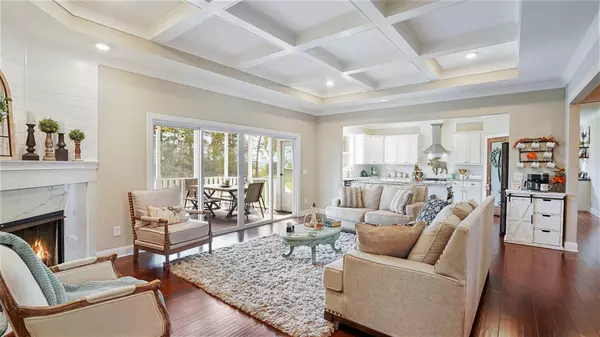$645,000
$665,000
3.0%For more information regarding the value of a property, please contact us for a free consultation.
3 Beds
4 Baths
4,490 SqFt
SOLD DATE : 04/20/2023
Key Details
Sold Price $645,000
Property Type Single Family Home
Sub Type Single Family Residence
Listing Status Sold
Purchase Type For Sale
Square Footage 4,490 sqft
Price per Sqft $143
Subdivision Banberry
MLS Listing ID 1363505
Sold Date 04/20/23
Style Contemporary
Bedrooms 3
Full Baths 3
Half Baths 1
Originating Board Greater Chattanooga REALTORS®
Year Built 2020
Lot Size 0.500 Acres
Acres 0.5
Lot Dimensions 125x125x174x176
Property Description
Just minutes to Cambridge Square in Ooltewah and a few miles from I-75 off of Bancroft Road.
This Craftsman style home offers open concept floor plan with kitchen open to living area and formal dining. Main bedroom on first floor with large bath and office nook and beautiful screened porch with Mountain View. Upstairs are two bedrooms and a full bath with a large bonus room that can be used an additional bedroom. Basement features large family room with recreation room and wet bar. Another room used for additional bedroom and full bath. Storage area or workshop is also downstairs in walk-out basement. Must see, it won't last long!
Location
State TN
County Bradley
Area 0.5
Rooms
Basement Finished, Full
Interior
Interior Features Granite Counters, Open Floorplan, Pantry, Primary Downstairs, Separate Dining Room, Separate Shower, Soaking Tub, Tub/shower Combo, Walk-In Closet(s), Wet Bar
Heating Central, Electric
Cooling Central Air, Electric, Multi Units
Flooring Carpet, Hardwood, Tile
Fireplaces Number 1
Fireplaces Type Gas Log, Living Room
Fireplace Yes
Window Features Insulated Windows,Vinyl Frames
Appliance Microwave, Free-Standing Electric Range, Electric Water Heater, Disposal, Dishwasher
Heat Source Central, Electric
Laundry Electric Dryer Hookup, Gas Dryer Hookup, Laundry Closet, Laundry Room, Washer Hookup
Exterior
Parking Features Garage Door Opener
Garage Spaces 2.0
Garage Description Attached, Garage Door Opener
Utilities Available Cable Available, Electricity Available, Phone Available, Underground Utilities
View Mountain(s)
Roof Type Shingle
Porch Porch, Porch - Covered, Porch - Screened
Total Parking Spaces 2
Garage Yes
Building
Lot Description Level
Faces From I-75 N, take Exit 11 toward Ooltewah, turn right onto US-11/US-64, in 4.9 miles turn left onto Bancroft Rd, in 4.2 miles turn left onto Banther Rd, left onto Banberry Dr, home is on the left.
Story Three Or More
Foundation Block, Concrete Perimeter
Sewer Septic Tank
Water Public
Architectural Style Contemporary
Structure Type Brick,Stone,Vinyl Siding
Schools
Elementary Schools Prospect Elementary
Middle Schools Ocoee Middle
High Schools Walker Valley High
Others
Senior Community No
Tax ID 047o B 026
Security Features Smoke Detector(s)
Acceptable Financing Cash, Conventional, Owner May Carry
Listing Terms Cash, Conventional, Owner May Carry
Read Less Info
Want to know what your home might be worth? Contact us for a FREE valuation!

Our team is ready to help you sell your home for the highest possible price ASAP
"My job is to find and attract mastery-based agents to the office, protect the culture, and make sure everyone is happy! "






