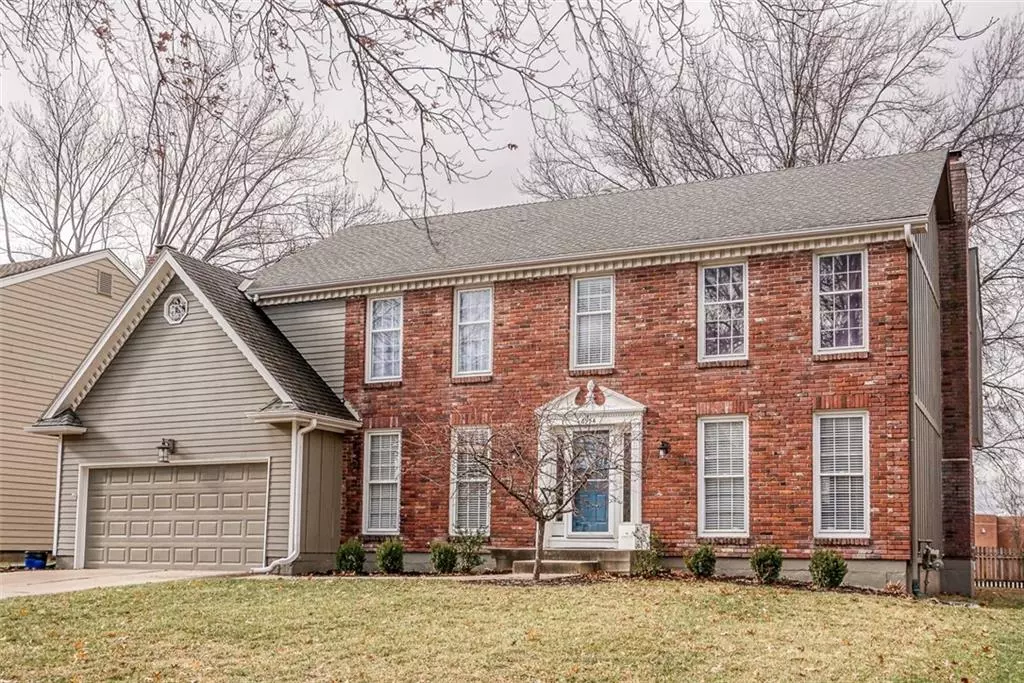$425,000
$425,000
For more information regarding the value of a property, please contact us for a free consultation.
4 Beds
3 Baths
3,743 SqFt
SOLD DATE : 04/20/2023
Key Details
Sold Price $425,000
Property Type Single Family Home
Sub Type Single Family Residence
Listing Status Sold
Purchase Type For Sale
Square Footage 3,743 sqft
Price per Sqft $113
Subdivision Country Hill West
MLS Listing ID 2421050
Sold Date 04/20/23
Style Traditional
Bedrooms 4
Full Baths 2
Half Baths 1
HOA Fees $26/ann
Year Built 1984
Annual Tax Amount $4,839
Lot Size 8,400 Sqft
Acres 0.19283746
Lot Dimensions 120 x 70
Property Description
A magnificent home located in the sought-after Country Hill West neighborhood. The tile floor in the entryway leads to a warm and inviting interior, featuring newer hardwood flooring on the first floor and fresh interior paint.
The family room is a highlight of the home, with its painted box beam ceiling, brick fireplace surround by built-in bookshelves and cabinets, and a wet bar cabinet in the corner. The kitchen has been completely updated with stainless appliances, new backsplash and quartz countertops, new light and plumbing fixtures, making it a chef's dream. There is also a formal dining room, perfect for hosting dinner parties. The formal living room/den has very nice library paneling, offering a quiet and elegant space for relaxation or work. The spacious master bedroom features a coffered ceiling and hardwood floors, with an adjoining sitting room that has a cozy fireplace. The master bath has been updated and offers access to a large walk-in closet.
The basement is finished, with a room for playroom or a craft room, a family room area, and a recreation area, all carpeted for added comfort. There is also a nice storage area in the back corner of the finished basement.
The backyard is partially fenced with a wood fence and backs to an elementary school, offering privacy and a peaceful environment. There is a deck for outdoor entertaining. With its combination of spacious living, modern amenities, and prime location, this is the perfect place to call home!
Location
State KS
County Johnson
Rooms
Other Rooms Recreation Room, Sitting Room
Basement true
Interior
Interior Features All Window Cover, Ceiling Fan(s), Pantry, Walk-In Closet(s)
Heating Forced Air
Cooling Electric
Flooring Carpet, Wood
Fireplaces Number 2
Fireplaces Type Family Room, Master Bedroom
Fireplace Y
Appliance Dishwasher, Disposal, Microwave, Built-In Oven, Built-In Electric Oven, Stainless Steel Appliance(s)
Laundry Off The Kitchen
Exterior
Parking Features true
Garage Spaces 2.0
Fence Wood
Roof Type Composition
Building
Lot Description Level, Treed
Entry Level 2 Stories
Sewer City/Public
Water Public
Structure Type Brick & Frame
Schools
Elementary Schools Sunflower
Middle Schools Westridge
High Schools Sm West
School District Shawnee Mission
Others
HOA Fee Include Trash
Ownership Private
Acceptable Financing Cash, Conventional
Listing Terms Cash, Conventional
Read Less Info
Want to know what your home might be worth? Contact us for a FREE valuation!

Our team is ready to help you sell your home for the highest possible price ASAP

"My job is to find and attract mastery-based agents to the office, protect the culture, and make sure everyone is happy! "






