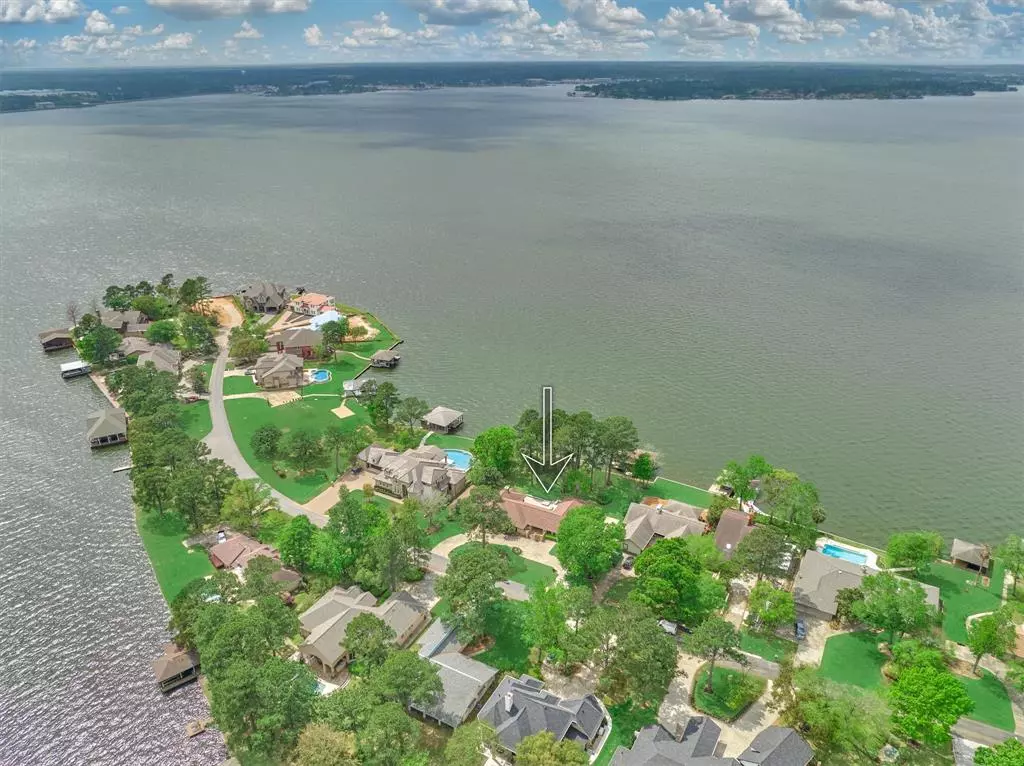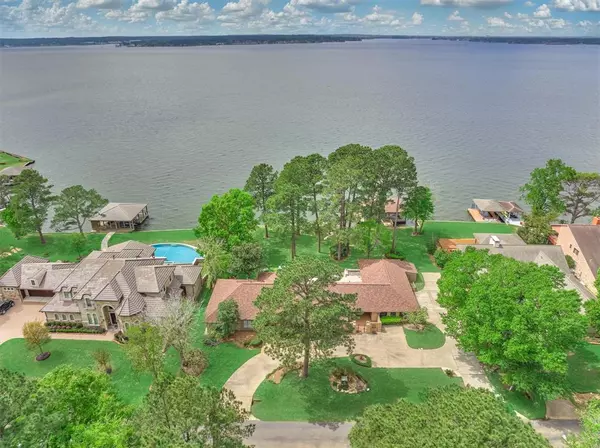$1,300,000
For more information regarding the value of a property, please contact us for a free consultation.
4 Beds
3.1 Baths
3,369 SqFt
SOLD DATE : 04/20/2023
Key Details
Property Type Single Family Home
Listing Status Sold
Purchase Type For Sale
Square Footage 3,369 sqft
Price per Sqft $368
Subdivision Rancho Escondido 02
MLS Listing ID 7088761
Sold Date 04/20/23
Style Traditional
Bedrooms 4
Full Baths 3
Half Baths 1
HOA Fees $166/ann
HOA Y/N 1
Year Built 1988
Annual Tax Amount $19,399
Tax Year 2022
Lot Size 0.692 Acres
Acres 0.692
Property Description
Rare find! Beautiful all brick traditional ONE-STORY home on wide open Lake Conroe waterfront. Sunset views forever! TWO big, beautiful lots totaling nearly 180 feet of main lake shoreline. Dock/boathouse on one side so as not to interrupt your vista. Main house has 4 big bedrooms (or 3 plus great office), spacious family/great room, banquet size formal dining, chef's kitchen with elegant granite countertops, breakfast room, and the MOST awesome 27-foot-long enclosed, heated and cooled sunroom with endless views from the deck and shaded lawn across the entire width of the Lake. From morning coffee to evening cocktails, this is the one magical place you will never want to leave! Home is spotlessly clean, freshly painted, with gleaming newer engineered wood floors, ready and waiting for your personal decorative touches. Special bonus: Across the sheltered breezeway is a cozy private apartment ready for your college student, parents, caregiver or vacationing guests.
Location
State TX
County Montgomery
Area Lake Conroe Area
Rooms
Bedroom Description All Bedrooms Down,En-Suite Bath,Primary Bed - 1st Floor
Other Rooms Breakfast Room, Den, Formal Dining, Garage Apartment, Home Office/Study, Kitchen/Dining Combo, Living Area - 1st Floor, Sun Room, Utility Room in House
Master Bathroom Primary Bath: Double Sinks, Primary Bath: Separate Shower
Den/Bedroom Plus 5
Kitchen Breakfast Bar, Butler Pantry, Pantry
Interior
Interior Features Alarm System - Owned, Dryer Included, Fire/Smoke Alarm, Formal Entry/Foyer, Refrigerator Included, Washer Included
Heating Central Gas
Cooling Central Electric
Flooring Carpet, Engineered Wood, Tile
Fireplaces Number 1
Fireplaces Type Gas Connections, Gaslog Fireplace
Exterior
Exterior Feature Back Yard, Controlled Subdivision Access, Detached Gar Apt /Quarters, Exterior Gas Connection, Patio/Deck, Sprinkler System, Subdivision Tennis Court
Garage Detached Garage, Oversized Garage
Garage Spaces 3.0
Waterfront Description Boat House,Boat Lift,Boat Slip,Lake View,Lakefront,Wood Bulkhead
Roof Type Composition
Street Surface Asphalt
Private Pool No
Building
Lot Description Water View, Waterfront
Faces East
Story 1
Foundation Slab
Lot Size Range 1/2 Up to 1 Acre
Water Water District
Structure Type Brick
New Construction No
Schools
Elementary Schools Lagway Elementary School
Middle Schools Robert P. Brabham Middle School
High Schools Willis High School
School District 56 - Willis
Others
HOA Fee Include Grounds,Limited Access Gates,Recreational Facilities
Senior Community No
Restrictions Deed Restrictions
Tax ID 8251-02-00400
Ownership Full Ownership
Energy Description Ceiling Fans,Generator
Acceptable Financing Cash Sale, Conventional
Tax Rate 2.4221
Disclosures Mud, Sellers Disclosure
Listing Terms Cash Sale, Conventional
Financing Cash Sale,Conventional
Special Listing Condition Mud, Sellers Disclosure
Read Less Info
Want to know what your home might be worth? Contact us for a FREE valuation!

Our team is ready to help you sell your home for the highest possible price ASAP

Bought with Keller Williams Realty The Woodlands

"My job is to find and attract mastery-based agents to the office, protect the culture, and make sure everyone is happy! "






