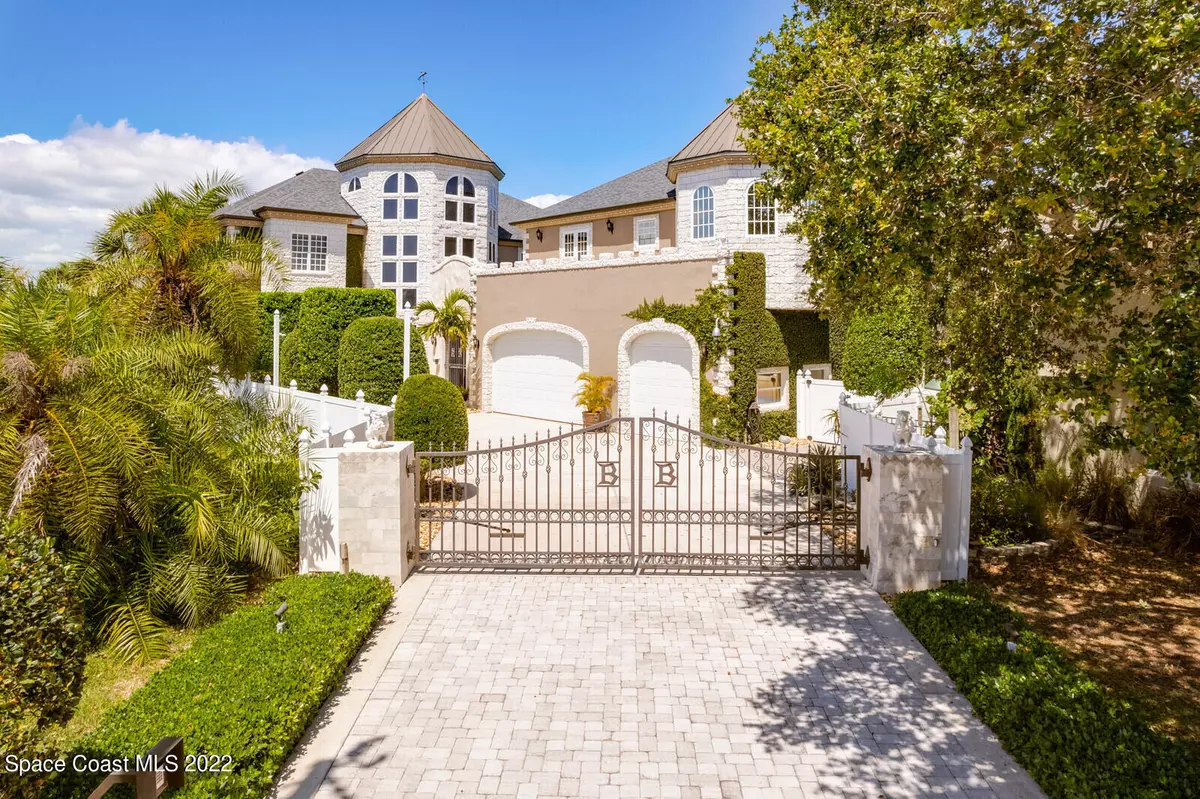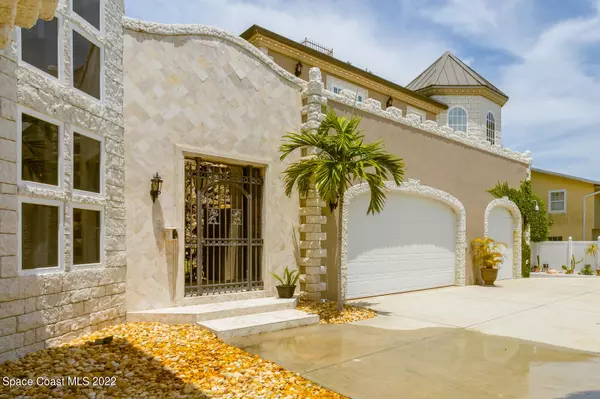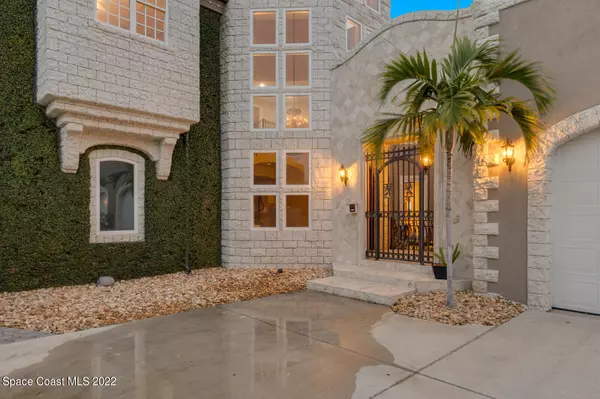$2,700,000
$3,200,000
15.6%For more information regarding the value of a property, please contact us for a free consultation.
8 Beds
7 Baths
9,800 SqFt
SOLD DATE : 04/20/2023
Key Details
Sold Price $2,700,000
Property Type Single Family Home
Sub Type Single Family Residence
Listing Status Sold
Purchase Type For Sale
Square Footage 9,800 sqft
Price per Sqft $275
MLS Listing ID 935136
Sold Date 04/20/23
Bedrooms 8
Full Baths 6
Half Baths 1
HOA Y/N No
Total Fin. Sqft 9800
Originating Board Space Coast MLS (Space Coast Association of REALTORS®)
Year Built 1999
Annual Tax Amount $23,287
Tax Year 2021
Lot Size 0.290 Acres
Acres 0.29
Lot Dimensions 135 x 95
Property Description
Offered for sale is one of the Space Coast's most stunning properties. Locally referred to as ''The Castle,'' this unique property is a water-lover's paradise offering quick access to the Sebastian Inlet, Port Canaveral, and Atlantic Ocean!
The property is surrounded by a deep-water canal to the north and the Banana River to the west. It is located between the historic Mather's Bridge and Eau Gallie causeway and offers the perfect location for dolphin and manatee sightings. The home boasts three large boat lifts each with 30,000 lbs. capacity, a deep-water slip, as well as a platform/lift for two personal watercraft. The docks include one 100-amp, and four 60-amp power ports, each with water hookups, and two permanently affixed fish-cleaning stations. Custom-designed composite decking ensures long-term, maintenance-free ease of use. The 50-foot lap pool is surrounded by beautiful coquina pavers and offers spectacular views in all directions. Lush, low-maintenance, tropical landscaping enhances the overall beauty of this one-of-a-kind property.'||chr(10)||'Upon entering The Castle's gated tower, you are welcomed with an enormous waterfall and pond. Once inside, the tower features an elegant spiral staircase, wine cellar, elevator, and soaring ceiling height punctuated with a stunning chandelier. '||chr(10)||'With 9,800 square feet of living space and 12-foot ceilings, The Castle includes an ensuite primary bedroom on each floor. In total, the property includes eight bedrooms and 6.5 bathrooms. There is also a bonus space with sweeping water views. '||chr(10)||'The first floor features a primary ensuite with canal views and kitchenette, an eat-in kitchen/family room space with river and canal views and walk-in pantry, formal dining and living with coffered ceilings and water views, a majestic theater room, powder room, and full, pool-access bath. These spaces offer stunning sunset views.'||chr(10)||'The second story includes an office space for the most discerning executive. With expansive water views, two balconies, custom cabinetry and exquisite granite, this space is pure, work-from-home luxury. The second-floor space features six bedrooms and three jack-and-jill bathrooms, plus a main ensuite. The main ensuite offers a gas fueled fireplace, massive walk-in closet with custom cabinetry, as well as north and south facing balconies. The ensuite bathroom features two water closets, a semi-circular, walk-in shower and sunken tub. Five of the second-story bedrooms have water-facing views. These spaces can be customized to suit your personal needs. The bonus space highlights views of the canal and Banana River and is the perfect place to unwind away from it all. '||chr(10)||'The home has two garage spaces; a two-car garage with direct interior access and a single car air-conditioned garage with workshop that features sliding glass doors leading directly to the outdoor deck facing the canal. '||chr(10)||'The property is equipped with gated entries and automated controls for the utmost security and convenience. '||chr(10)||''||chr(10)||'
Location
State FL
County Brevard
Area 382-Satellite Bch/Indian Harbour Bch
Direction From West Eau Gallie Boulevard, turn left onto South Patrick Drive. In 0.7 miles, turn left onto Bahama Drive. Home is at end of cul-de-sac.
Body of Water Banana River
Interior
Interior Features Breakfast Bar, Built-in Features, Central Vacuum, Elevator, Jack and Jill Bath, Kitchen Island, Pantry, Primary Bathroom - Tub with Shower, Primary Bathroom -Tub with Separate Shower, Split Bedrooms, Walk-In Closet(s), Wet Bar
Heating Central
Cooling Central Air
Flooring Carpet, Stone, Tile, Wood
Fireplaces Type Other
Furnishings Unfurnished
Fireplace Yes
Appliance Dishwasher, Disposal, Dryer, Electric Water Heater, Gas Range, Ice Maker, Microwave, Refrigerator, Trash Compactor, Washer
Laundry Electric Dryer Hookup, Gas Dryer Hookup, Washer Hookup
Exterior
Exterior Feature Balcony, Courtyard, Boat Lift
Parking Features Attached, Garage Door Opener
Garage Spaces 3.0
Fence Fenced, Vinyl
Pool In Ground, Private, Other
Utilities Available Cable Available, Electricity Connected, Propane
Amenities Available Boat Dock, Boat Slip
Waterfront Description Canal Front,Navigable Water,River Front,Seawall,Waterfront Community
View Canal, River, Water
Roof Type Metal,Shingle
Street Surface Asphalt
Porch Deck, Porch
Garage Yes
Building
Lot Description Cul-De-Sac, Dead End Street
Faces East
Sewer Public Sewer
Water Public
Level or Stories Multi/Split
New Construction No
Schools
Elementary Schools Ocean Breeze
High Schools Satellite
Others
Pets Allowed Yes
HOA Name HARBOUR ISLES 3RD ADDN
Senior Community No
Tax ID 27-37-11-54-00000.0-0064.00
Security Features Security Gate,Security System Leased,Security System Owned,Entry Phone/Intercom
Acceptable Financing Cash, Conventional
Listing Terms Cash, Conventional
Special Listing Condition Standard
Read Less Info
Want to know what your home might be worth? Contact us for a FREE valuation!

Our team is ready to help you sell your home for the highest possible price ASAP

Bought with RE/MAX Aerospace Realty

"My job is to find and attract mastery-based agents to the office, protect the culture, and make sure everyone is happy! "






