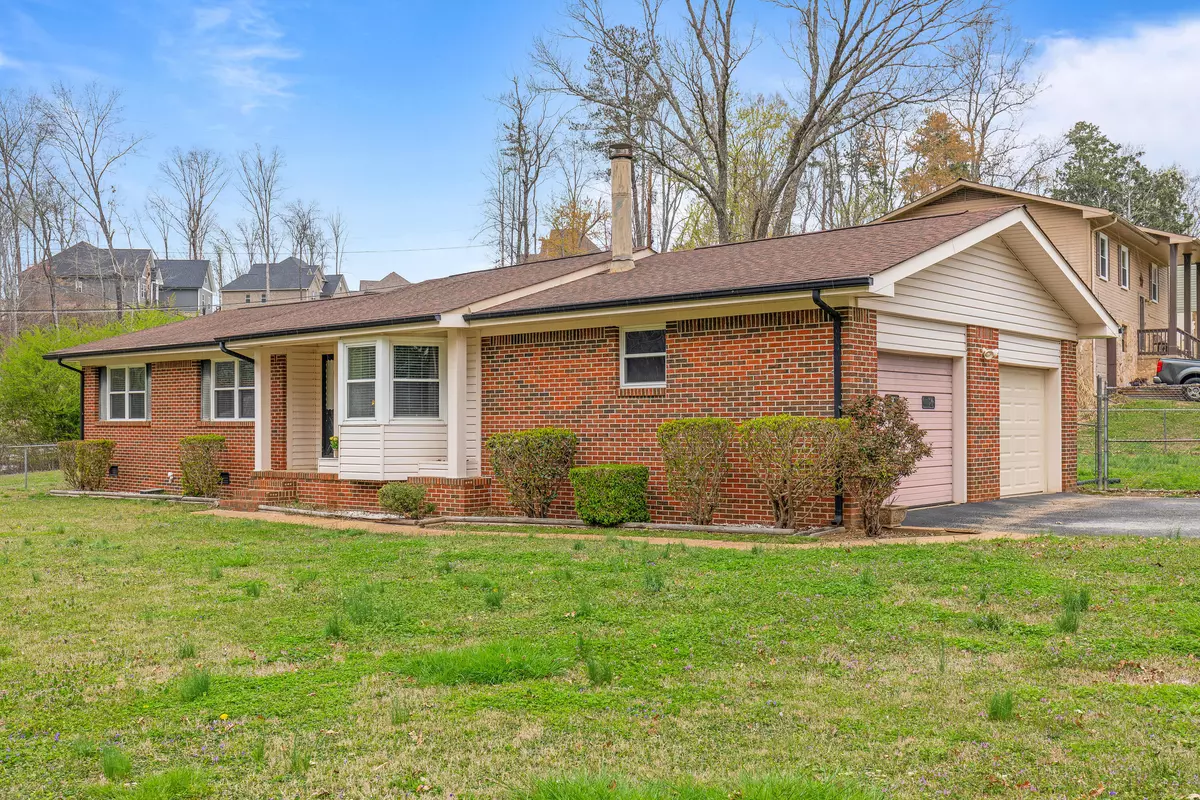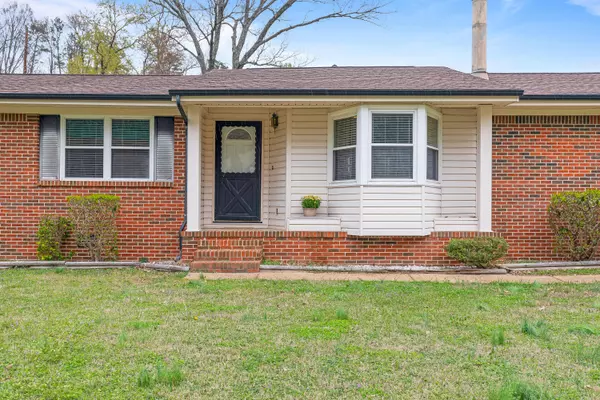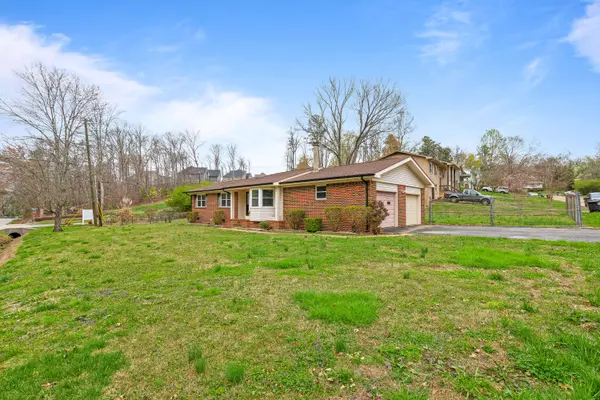$223,000
$203,500
9.6%For more information regarding the value of a property, please contact us for a free consultation.
3 Beds
2 Baths
1,192 SqFt
SOLD DATE : 04/20/2023
Key Details
Sold Price $223,000
Property Type Single Family Home
Sub Type Single Family Residence
Listing Status Sold
Purchase Type For Sale
Square Footage 1,192 sqft
Price per Sqft $187
Subdivision Indian Shores
MLS Listing ID 1370284
Sold Date 04/20/23
Style Contemporary
Bedrooms 3
Full Baths 2
Originating Board Greater Chattanooga REALTORS®
Year Built 1977
Lot Size 0.270 Acres
Acres 0.27
Lot Dimensions 100X138.5
Property Description
MULTIPLE OFFERS RECEIVED! ALL OFFERS DUE BY 5 PM MONDAY, MARCH 13TH, 2023! Incredible opportunity for first time home buyers, downsizing homeowners or investors with this 1-level brick rancher on a level corner lot in the beautiful Harrison area of Chattanooga. The property is only a quarter of a mile from the lake, Chattanooga Yacht Club and Eagle Bluff Golf Club. This 3 bedroom, 2 full bath home has a updated vinyl windows, a newer roof and HVAC system. Large fenced-in yard with a new deck, utility building and huge double gate. The side entry 2-car garage has workshop space and a wall mounted natural gas heater. Inside, there is a quaint family with a wall of stone offering a gas fireplace along with built-ins. There is an open area with countertops and bar seating connecting to the kitchen from the family room. The kitchen offers a gas range, fridge and dishwasher. Large guest bathroom with tub/shower combo and ample closet space. Close proximity to VW, Amazon, Grocery and Restaurants. Act quick as this being Chattanooga's fastest moving price range and a sought after brick rancher, will make this home go FAST!
Location
State TN
County Hamilton
Area 0.27
Rooms
Basement Crawl Space
Interior
Interior Features En Suite, Open Floorplan, Primary Downstairs, Tub/shower Combo
Heating Central
Cooling Central Air, Electric
Flooring Carpet, Linoleum
Fireplaces Number 1
Fireplaces Type Den, Family Room, Gas Log
Fireplace Yes
Window Features Insulated Windows,Vinyl Frames
Appliance Washer, Refrigerator, Gas Water Heater, Free-Standing Gas Range, Dryer, Dishwasher
Heat Source Central
Exterior
Parking Features Garage Faces Side, Kitchen Level
Garage Spaces 2.0
Garage Description Attached, Garage Faces Side, Kitchen Level
Utilities Available Cable Available
Roof Type Asphalt,Shingle
Porch Deck, Patio, Porch, Porch - Covered
Total Parking Spaces 2
Garage Yes
Building
Lot Description Corner Lot, Level
Faces Harrison Pike to Vincent Road to corner of Vincent and Shawtee.
Story One
Foundation Block
Sewer Septic Tank
Water Public
Architectural Style Contemporary
Structure Type Brick,Other
Schools
Elementary Schools Harrison Elementary
Middle Schools Brown Middle
High Schools Central High School
Others
Senior Community No
Tax ID 112a B 040
Acceptable Financing Cash, Conventional, FHA, VA Loan, Owner May Carry
Listing Terms Cash, Conventional, FHA, VA Loan, Owner May Carry
Read Less Info
Want to know what your home might be worth? Contact us for a FREE valuation!

Our team is ready to help you sell your home for the highest possible price ASAP
"My job is to find and attract mastery-based agents to the office, protect the culture, and make sure everyone is happy! "






