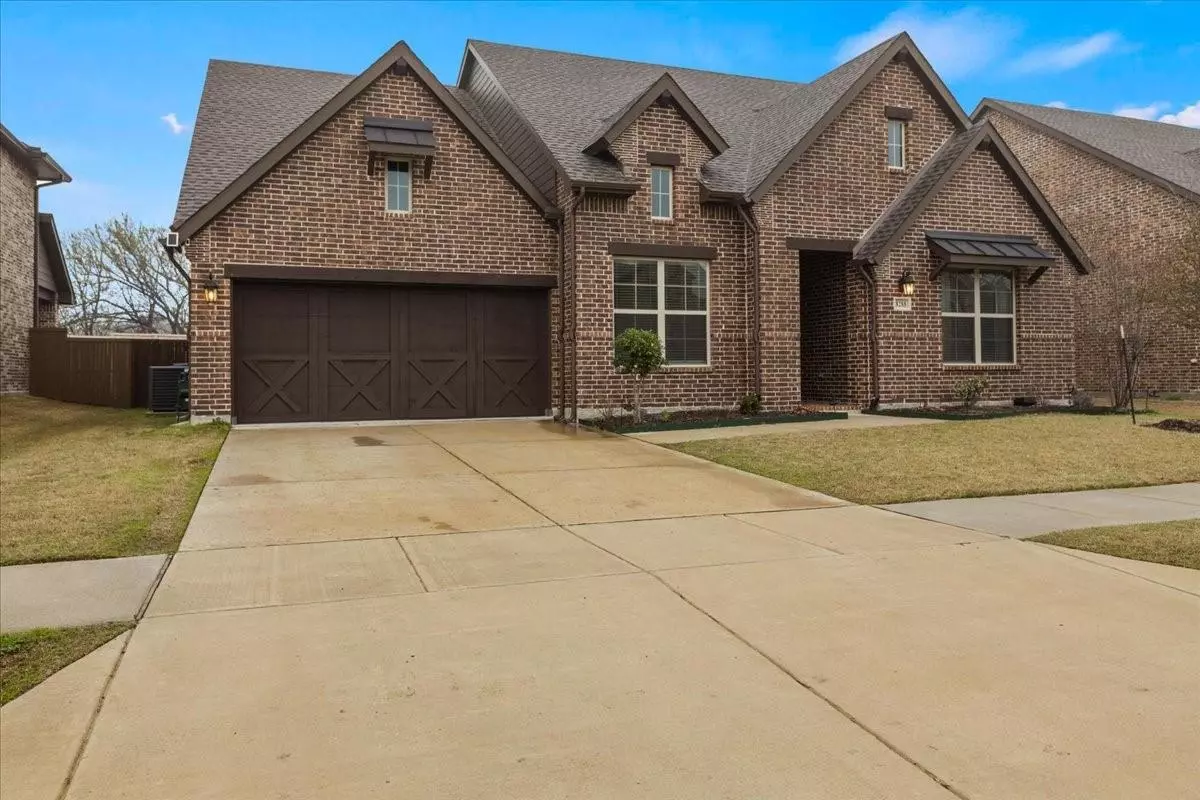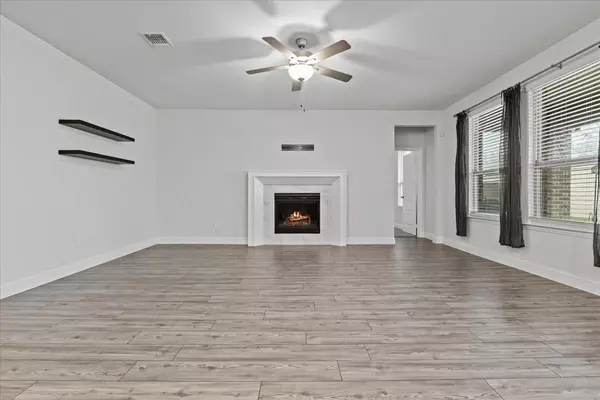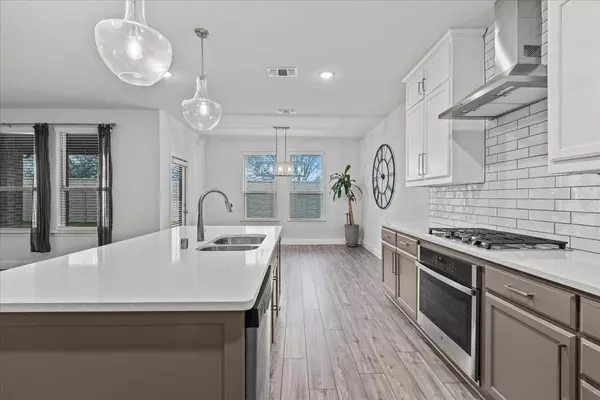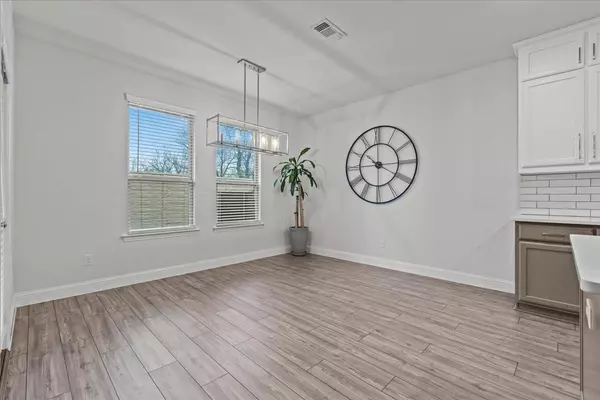$549,999
For more information regarding the value of a property, please contact us for a free consultation.
3 Beds
3 Baths
2,243 SqFt
SOLD DATE : 04/14/2023
Key Details
Property Type Single Family Home
Sub Type Single Family Residence
Listing Status Sold
Purchase Type For Sale
Square Footage 2,243 sqft
Price per Sqft $245
Subdivision Enclave At Creekwood
MLS Listing ID 20274692
Sold Date 04/14/23
Style Traditional
Bedrooms 3
Full Baths 2
Half Baths 1
HOA Fees $70/ann
HOA Y/N Mandatory
Year Built 2020
Annual Tax Amount $8,892
Lot Size 7,448 Sqft
Acres 0.171
Property Description
Marvelously kept like new NW facing home. Only home available in Enclave At Creekwood! This New Senergy Homes, Avery Floorplan is one to admire. As you walk into this home, you'll fall in love with the openness of the floor-plan and the sophistication of the features. The Kitchen, Living & Dining are one open concept. The Primary room has a beautiful bright ensuite & large walk in closet, located in the back of home for privacy. The additional 2 bedrooms are located in the front portion of the home with walk in closets & a shared bathroom. The Study can be used as a flex space, additional dining or even den. The home boasts a large Utility Room, and Mud-bench located by the garage entry to home and an additional half bath for guests & family. The Kitchen has plenty of working counter space, decorative lighting and a gas cooktop. The living has a wonderfully appointed gas fireplace for a warm and cozy feel and the backyard is perfect for children, pets and late night entertaining!
Location
State TX
County Denton
Community Greenbelt, Jogging Path/Bike Path, Lake, Park
Direction Take Dallas North Toll to Stonebrook Pkwy, take a left to FM 423, take right on Witt Rd and Left at Cotton Patch Lane. Utilize WAZE or GMAPS for additional directions.
Rooms
Dining Room 1
Interior
Interior Features Decorative Lighting, Eat-in Kitchen, Flat Screen Wiring, Granite Counters, High Speed Internet Available, Kitchen Island, Open Floorplan, Smart Home System, Walk-In Closet(s)
Heating Central, Natural Gas, Zoned
Cooling Ceiling Fan(s), Central Air, Electric, Zoned
Flooring Carpet, Ceramic Tile, Luxury Vinyl Plank
Fireplaces Number 1
Fireplaces Type Family Room, Gas, Gas Logs, Gas Starter
Appliance Dishwasher, Disposal, Electric Range, Gas Cooktop, Microwave, Tankless Water Heater, Vented Exhaust Fan
Heat Source Central, Natural Gas, Zoned
Laundry In Hall, Utility Room, Full Size W/D Area
Exterior
Exterior Feature Covered Patio/Porch, Rain Gutters
Garage Spaces 2.0
Fence Privacy, Wood
Community Features Greenbelt, Jogging Path/Bike Path, Lake, Park
Utilities Available City Sewer, City Water, Concrete, Curbs, Sidewalk, Underground Utilities
Roof Type Composition
Garage Yes
Building
Lot Description Few Trees, Interior Lot, Landscaped, Sprinkler System, Subdivision
Story One
Foundation Slab
Structure Type Brick,Rock/Stone
Schools
Elementary Schools Sparks
Middle Schools Pioneer
High Schools Reedy
School District Frisco Isd
Others
Acceptable Financing Cash, Conventional, FHA, VA Loan
Listing Terms Cash, Conventional, FHA, VA Loan
Financing Conventional
Read Less Info
Want to know what your home might be worth? Contact us for a FREE valuation!

Our team is ready to help you sell your home for the highest possible price ASAP

©2024 North Texas Real Estate Information Systems.
Bought with Fahri Olgundeney • Rogers Healy and Associates

"My job is to find and attract mastery-based agents to the office, protect the culture, and make sure everyone is happy! "






