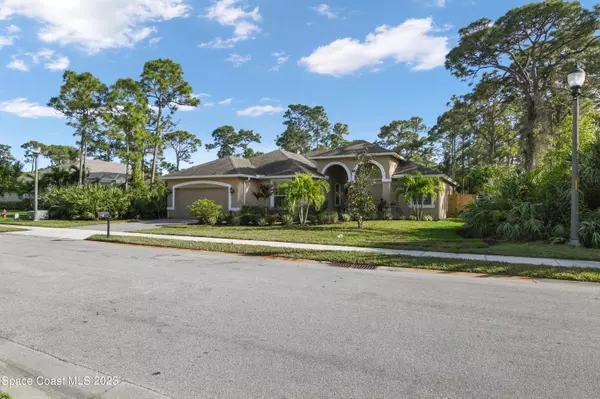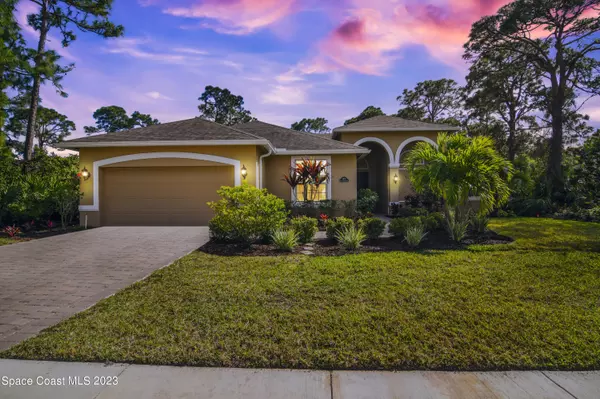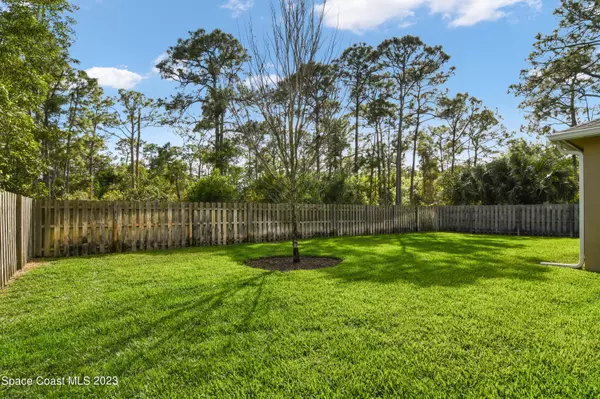$450,000
$450,000
For more information regarding the value of a property, please contact us for a free consultation.
4 Beds
2 Baths
2,255 SqFt
SOLD DATE : 04/19/2023
Key Details
Sold Price $450,000
Property Type Single Family Home
Sub Type Single Family Residence
Listing Status Sold
Purchase Type For Sale
Square Footage 2,255 sqft
Price per Sqft $199
Subdivision No Subdivision
MLS Listing ID 959409
Sold Date 04/19/23
Bedrooms 4
Full Baths 2
HOA Fees $141/qua
HOA Y/N Yes
Total Fin. Sqft 2255
Originating Board Space Coast MLS (Space Coast Association of REALTORS®)
Year Built 2017
Annual Tax Amount $6,464
Tax Year 2022
Lot Size 0.300 Acres
Acres 0.3
Lot Dimensions 100x130
Property Description
This 4 bedroom, 2 bathroom split floorplan boasts a large 2255 square feet of airconditioned living space. Designed around family inclusivity, this homes large bedrooms are perfect for a growing family.
A large master bedroom has 2 large walk-in closets that lead you into the master bathroom with a glass enclosed walk in shower and a separate garden tub and a private toilet room with separate his and hers vanity.
The open kitchen and living room concept is perfect for entertaining family and friends. There is a flex room that can be used as a den, office or game room. The large backyard has plenty of room for a pool.
Built with extraordinary care this CB home looks almost unlived in. The pride of ownership can not be adequately put into words, come and see for yourself Desirable Oak Alley Subdivision in South Fort Pierce.'||chr(10)||' '||chr(10)||'A Gated community A Gated Private Community offers its owners an escape from the busy world while in a great location close to beaches, shopping, schools, 95 and turnpike. The Large Green Lots have preserve on each side of the house for privacy BUT this home has the preserve in the rear as well. The Community sidewalks and street lights are perfect for families to enjoy bike rides with the kids and walks with their pets, peaceful, quiet, secure. Low HOA dues also include additional parking for RV and Boats in a storage area.'||chr(10)||''||chr(10)||'This 4 bedroom, 2 bathroom split floorplan boasts a large 2255 square feet of airconditioned living space. Designed around family inclusivity, this homes large bedrooms are perfect for a growing family. '||chr(10)||''||chr(10)||'A large master bedroom has 2 large walk-in closets that lead you into the master bathroom with a glass enclosed walk in shower and a separate garden tub and a private toilet room with separate his and hers vanity.'||chr(10)||''||chr(10)||'The open kitchen and living room concept is perfect for entertaining family and friends. There is a flex room that can be used as a den, office or game room. The large backyard has plenty of room for a pool.'||chr(10)||''||chr(10)||'Built with extraordinary care this CB home looks almost unlived in. The pride of ownership can not be adequately put into words so you had better take the time to see this for yourself. '||chr(10)||'
Location
State FL
County St. Lucie
Area 906 - St Lucie County
Direction Okeechobee Rd to South Jenkins Rd turn right South Jenkins Rd to Edwards Rd turn left Edwards to South 25th turn Left To Oak ALy turn right To Belle Grove turn right House on the left
Interior
Interior Features Breakfast Bar, Breakfast Nook, Ceiling Fan(s), His and Hers Closets, Kitchen Island, Open Floorplan, Pantry, Primary Bathroom - Tub with Shower, Primary Bathroom -Tub with Separate Shower, Split Bedrooms, Vaulted Ceiling(s), Walk-In Closet(s)
Heating Central, Electric
Cooling Central Air, Electric
Flooring Tile
Furnishings Unfurnished
Appliance Dishwasher, Disposal, Electric Range, Electric Water Heater, Microwave, Refrigerator
Exterior
Exterior Feature Storm Shutters
Parking Features Attached, Garage Door Opener, RV Access/Parking
Garage Spaces 2.0
Fence Fenced, Wood
Pool None
Utilities Available Electricity Connected
Amenities Available Other
View Trees/Woods, Protected Preserve
Roof Type Shingle
Street Surface Asphalt
Porch Patio, Porch, Screened
Garage Yes
Building
Lot Description Cul-De-Sac, Dead End Street, Easement Access, Sprinklers In Front, Sprinklers In Rear, Wooded
Faces North
Sewer Public Sewer
Water Public, Well
Level or Stories One
New Construction No
Others
HOA Name Watson Realty
HOA Fee Include Security
Senior Community No
Tax ID 2432-801-0038-000-7
Acceptable Financing Cash, Conventional, FHA, VA Loan
Listing Terms Cash, Conventional, FHA, VA Loan
Special Listing Condition Standard
Read Less Info
Want to know what your home might be worth? Contact us for a FREE valuation!

Our team is ready to help you sell your home for the highest possible price ASAP

Bought with Non-MLS or Out of Area

"My job is to find and attract mastery-based agents to the office, protect the culture, and make sure everyone is happy! "






