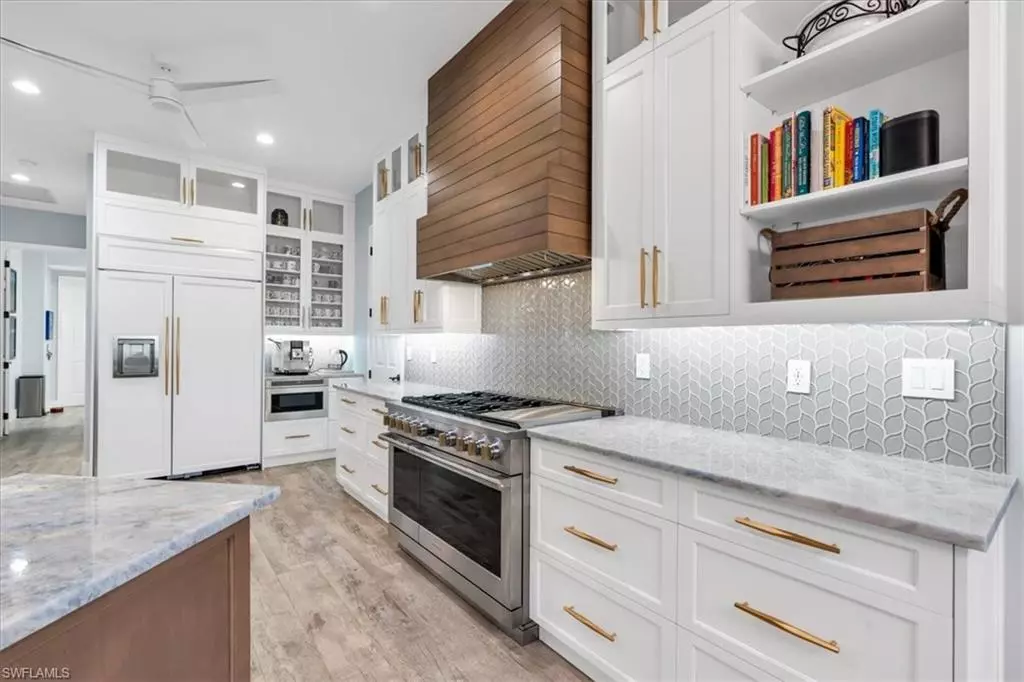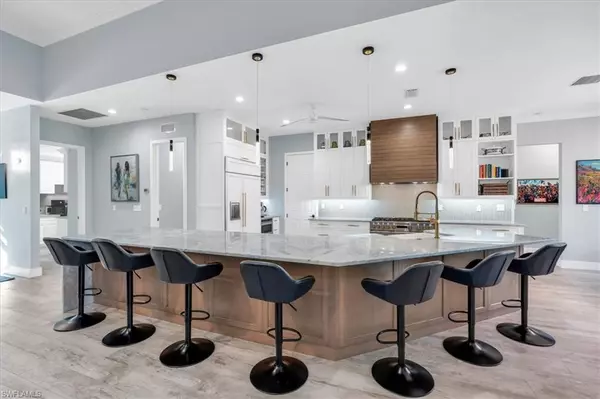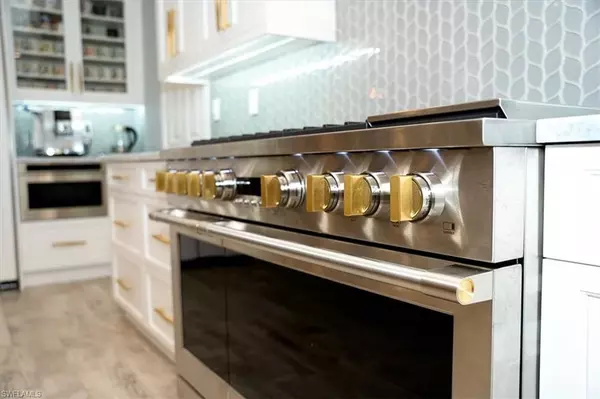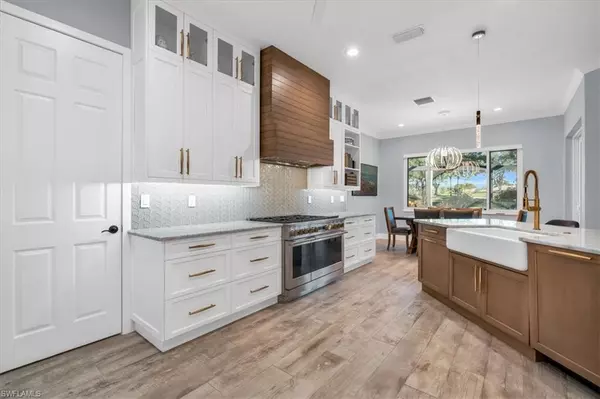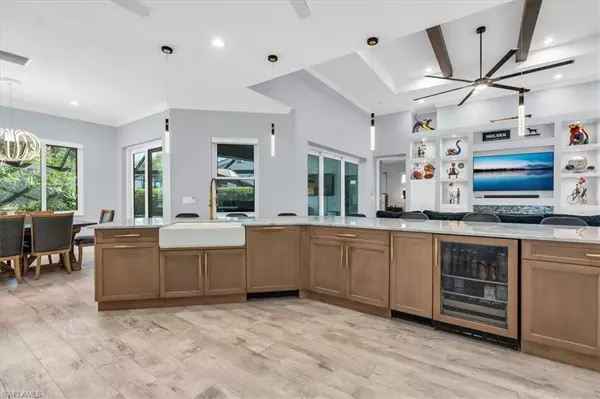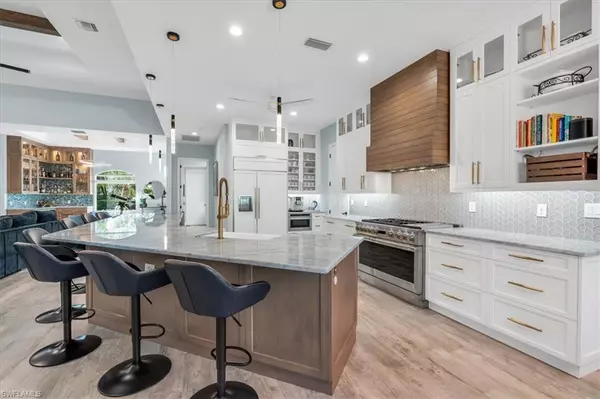$1,880,000
$1,975,000
4.8%For more information regarding the value of a property, please contact us for a free consultation.
3 Beds
3 Baths
2,650 SqFt
SOLD DATE : 04/18/2023
Key Details
Sold Price $1,880,000
Property Type Single Family Home
Sub Type Single Family
Listing Status Sold
Purchase Type For Sale
Square Footage 2,650 sqft
Price per Sqft $709
MLS Listing ID 223024537
Sold Date 04/18/23
Bedrooms 3
Full Baths 3
HOA Fees $177/qua
Originating Board Naples
Year Built 2003
Annual Tax Amount $11,281
Tax Year 2022
Lot Size 0.280 Acres
Property Description
This recently renovated home is an entertainer’s dream with an open concept floor plan, chef’s kitchen, and 20 feet of kitchen island seating. Centrally located within the gated Kensington Golf & Country Club, this three-bedroom, three-bath pool home has a spacious den and a rare and valuable three-car garage. The sizable primary suite features coastal wood flooring, two large walk-in closets, a steam shower, and direct access to the great lanai, which includes a large covered seating area with an outdoor TV and a sizable pool and spa. The kitchen is equipped with a 48-inch double oven gas range and a 48-inch fridge/ freezer combo. All new custom cabinetry is highlighted by exquisite gold hardware. Modern designer light fixtures throughout the home elevate the decor to the next level. Kensington features one of the top-rated golf courses in Naples as well as tennis, pickle ball, fitness, and chef-driven dining. It is also a rare unbundled community, which means you don’t have to join the club to live there. The location puts you a short drive to the beach or downtown.
Location
State FL
County Collier
Area Na13 - Pine Ridge Area
Rooms
Other Rooms Den - Study, Family Room, Guest Bath, Guest Room, Home Office, Laundry in Residence, Screened Lanai/Porch
Dining Room Dining - Family
Kitchen Gas Available, Island, Pantry, Walk-In Pantry
Interior
Interior Features Bar, Built-In Cabinets, Cable Prewire, Closet Cabinets, Coffered Ceiling, Fireplace, Foyer, French Doors, Internet Available, Laundry Tub, Other, Pantry, Smoke Detectors, Surround Sound Wired, Walk-In Closet
Heating Central Electric
Flooring Tile, Wood
Equipment Auto Garage Door, Dishwasher, Disposal, Double Oven, Dryer, Freezer, Grill - Gas, Ice Maker - Stand Alone, Microwave, Range, Refrigerator, Refrigerator/Freezer, Reverse Osmosis, Smoke Detector, Washer, Wine Cooler
Exterior
Exterior Feature Fruit Trees, Grill, Sprinkler Auto
Parking Features Attached
Garage Spaces 3.0
Pool Below Ground, Heated Gas, Heated Solar, Screened
Community Features Gated, Golf Course, Tennis
Waterfront Description None
View Golf Course, Landscaped Area
Roof Type Tile
Private Pool Yes
Building
Lot Description Irregular Shape
Foundation Concrete Block
Sewer Central
Water Central, Filter, Reverse Osmosis - Partial House
Schools
Elementary Schools Osceola Elementary School
Middle Schools Pine Ridge Middle School
High Schools Barron Collier High School
Others
Ownership Single Family
Pets Allowed With Approval
Read Less Info
Want to know what your home might be worth? Contact us for a FREE valuation!

Our team is ready to help you sell your home for the highest possible price ASAP
Bought with Caine Luxury Team

"My job is to find and attract mastery-based agents to the office, protect the culture, and make sure everyone is happy! "

