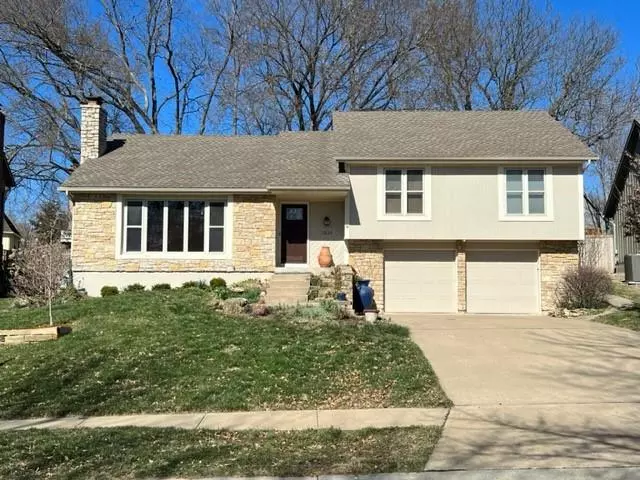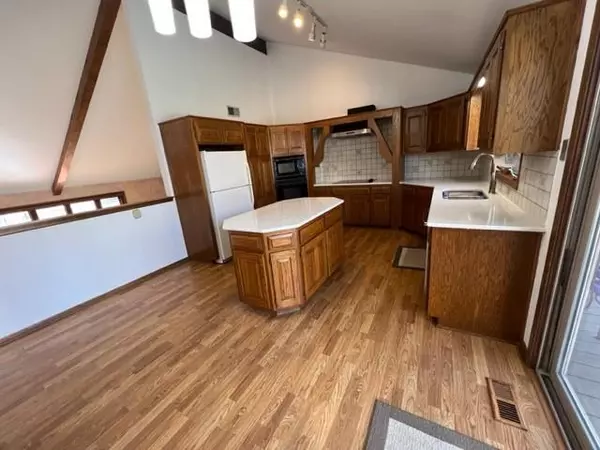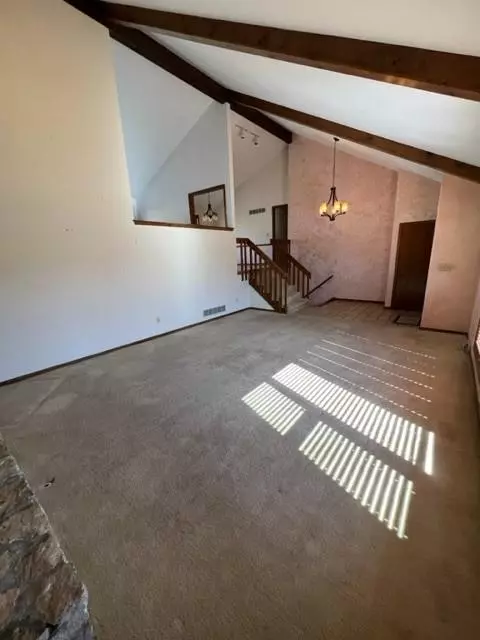$375,000
$375,000
For more information regarding the value of a property, please contact us for a free consultation.
4 Beds
3 Baths
3,795 SqFt
SOLD DATE : 04/18/2023
Key Details
Sold Price $375,000
Property Type Single Family Home
Sub Type Single Family Residence
Listing Status Sold
Purchase Type For Sale
Square Footage 3,795 sqft
Price per Sqft $98
Subdivision Seven Hills
MLS Listing ID 2424551
Sold Date 04/18/23
Bedrooms 4
Full Baths 3
HOA Fees $31/ann
Year Built 1983
Annual Tax Amount $4,926
Lot Size 10,260 Sqft
Acres 0.23553719
Property Description
A Master Gardener has called this house home for over 30 years, and it shows! The interior and exterior have both been impeccably maintained and regularly updated; move right in, or add your personal touches to make it your own. You'll love the two family/living areas, expansive primary suite with large walk-in closet, and eat-in kitchen with tons of storage. Plus, all appliances--including washer/dryer--are included in the sale.
The exterior features new siding, front door, paint, and garage doors. Spring blooms are just starting to emerge in the garden and will make a picture-perfect setting for your summer entertaining; check out the photo album in the kitchen to see the year-long beauty you can expect in your new yard! The back yard is fully fenced, with a compost area and an easy-to-operate goldfish pond that runs 24/7, 365 days a year. Located in sought-after Seven Hills, the home is just a block away from the beautiful neighborhood lake with shelter house and commons.
Don't miss this one!
Location
State KS
County Johnson
Rooms
Other Rooms Family Room, Formal Living Room, Recreation Room, Workshop
Basement true
Interior
Interior Features All Window Cover, Ceiling Fan(s), Kitchen Island, Skylight(s), Vaulted Ceiling, Walk-In Closet(s)
Heating Electric
Cooling Electric
Flooring Carpet, Vinyl, Wood
Fireplaces Number 2
Fireplaces Type Basement
Fireplace Y
Appliance Dishwasher, Disposal, Dryer, Exhaust Hood, Humidifier, Refrigerator, Built-In Electric Oven, Washer
Laundry Lower Level
Exterior
Parking Features true
Garage Spaces 2.0
Fence Privacy, Wood
Amenities Available Other
Roof Type Composition
Building
Lot Description City Limits
Entry Level Split Entry
Sewer City/Public
Water Public
Structure Type Board/Batten, Brick Trim
Schools
Elementary Schools Mill Creek
Middle Schools Trailridge
High Schools Sm Northwest
School District Shawnee Mission
Others
HOA Fee Include Curbside Recycle, Management, Trash
Ownership Private
Acceptable Financing Cash, Conventional, FHA, Private, VA Loan
Listing Terms Cash, Conventional, FHA, Private, VA Loan
Read Less Info
Want to know what your home might be worth? Contact us for a FREE valuation!

Our team is ready to help you sell your home for the highest possible price ASAP

"My job is to find and attract mastery-based agents to the office, protect the culture, and make sure everyone is happy! "






