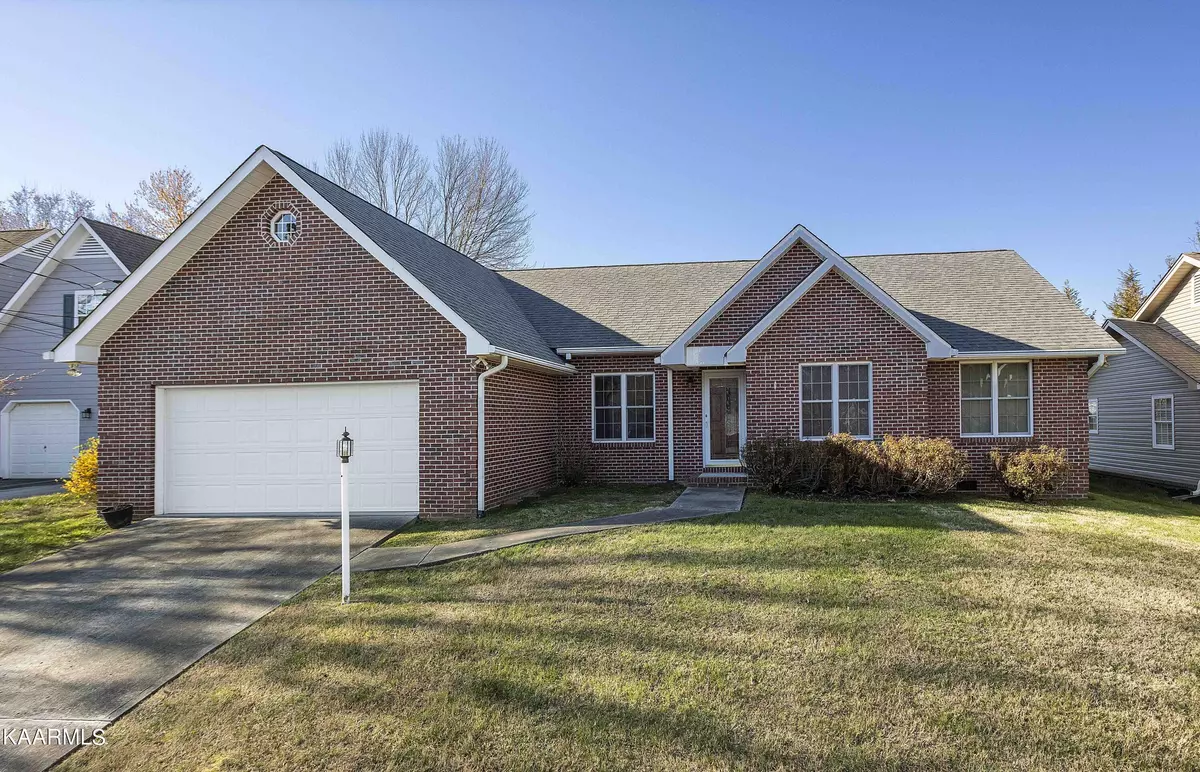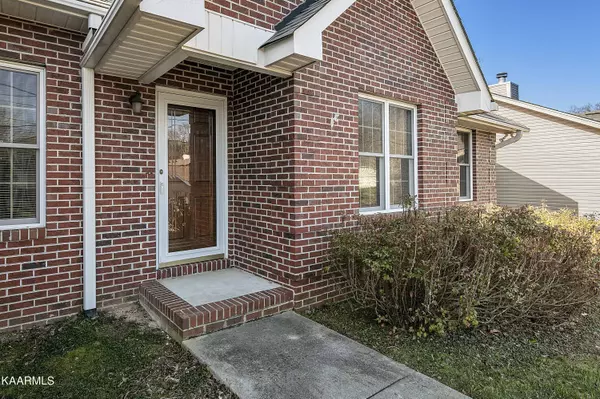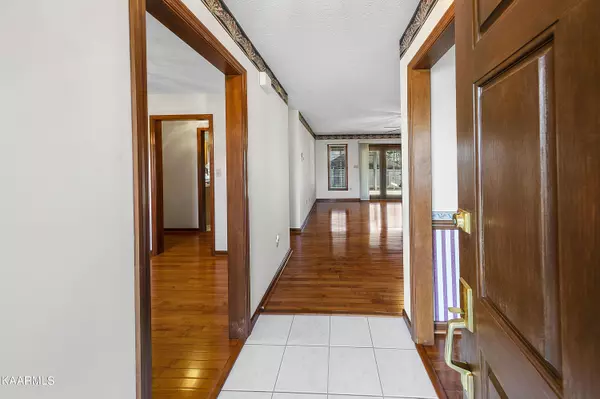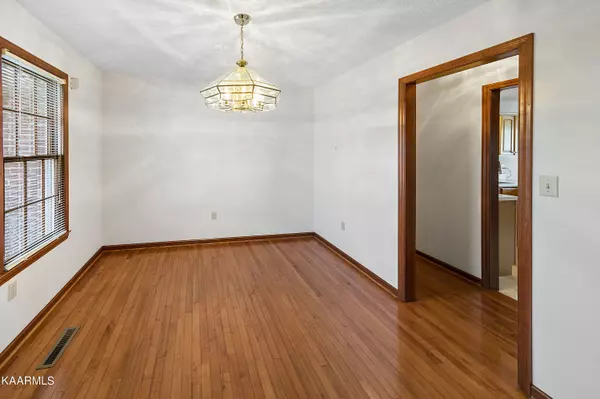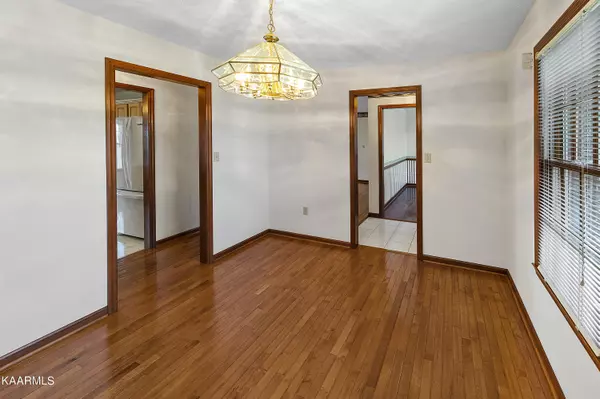$385,000
$375,000
2.7%For more information regarding the value of a property, please contact us for a free consultation.
3 Beds
3 Baths
1,722 SqFt
SOLD DATE : 04/19/2023
Key Details
Sold Price $385,000
Property Type Single Family Home
Sub Type Residential
Listing Status Sold
Purchase Type For Sale
Square Footage 1,722 sqft
Price per Sqft $223
Subdivision Pheasants Glen
MLS Listing ID 1221130
Sold Date 04/19/23
Style Traditional
Bedrooms 3
Full Baths 2
Half Baths 1
Originating Board East Tennessee REALTORS® MLS
Year Built 1994
Lot Size 7,840 Sqft
Acres 0.18
Lot Dimensions 75 X 109.86 X IRR
Property Description
Delightful ALL brick one level home in the desirable neighborhood of Pheasants Glen.
This extremely well maintained home features recent HVAC and water heater, central vac, 3 bedrooms (split bedroom plan), 2 baths, spacious family room, kitchen with ample cabinetry and a designated dining area. Situated on a private lot you will not only enjoy the interior of this home and will love the screen porch for morning coffee and birdwatching.
Location perks are:
1 mile to Kroger grocery
2 miles to Parkwest Medical Center
3 miles to West Town Mall
5 miles to all the amenities that Turkey Creek has to offer
10 miles to McGhee Tyson Airport
Convenient to both downtown Knoxville, Univ of TN and Oak Ridge.
Tucked away in Pheasants Glen this is an ideal location.
Neighborhood adjoins park
Note: Garage is heated and cooled
Water Heater new 2021
HVAC new in 2018
Location
State TN
County Knox County - 1
Area 0.18
Rooms
Other Rooms LaundryUtility, Bedroom Main Level, Extra Storage, Office, Breakfast Room, Mstr Bedroom Main Level, Split Bedroom
Basement Crawl Space
Dining Room Eat-in Kitchen, Formal Dining Area
Interior
Interior Features Pantry, Walk-In Closet(s), Eat-in Kitchen
Heating Central, Electric
Cooling Central Cooling
Flooring Carpet, Hardwood, Vinyl, Tile
Fireplaces Type None
Fireplace No
Appliance Central Vacuum, Dishwasher, Smoke Detector, Security Alarm, Refrigerator, Microwave
Heat Source Central, Electric
Laundry true
Exterior
Exterior Feature Windows - Wood, Windows - Vinyl, Fence - Privacy, Porch - Screened, Prof Landscaped
Parking Features Garage Door Opener, Attached, Main Level
Garage Spaces 2.0
Garage Description Attached, Garage Door Opener, Main Level, Attached
View Other
Total Parking Spaces 2
Garage Yes
Building
Lot Description Irregular Lot, Rolling Slope
Faces CEDAR BLUFF TO (R) ON MIDDLEBROOK PIKE (L) ON PHEASANTS GLEN NEXT TO CAR WASH. RIGHT ON QUAILS BEND TO HOME ON RIGHT.
Sewer Public Sewer
Water Public
Architectural Style Traditional
Structure Type Other,Brick,Frame
Schools
Middle Schools Cedar Bluff
High Schools Hardin Valley Academy
Others
Restrictions Yes
Tax ID 105KF019
Energy Description Electric
Read Less Info
Want to know what your home might be worth? Contact us for a FREE valuation!

Our team is ready to help you sell your home for the highest possible price ASAP
"My job is to find and attract mastery-based agents to the office, protect the culture, and make sure everyone is happy! "

