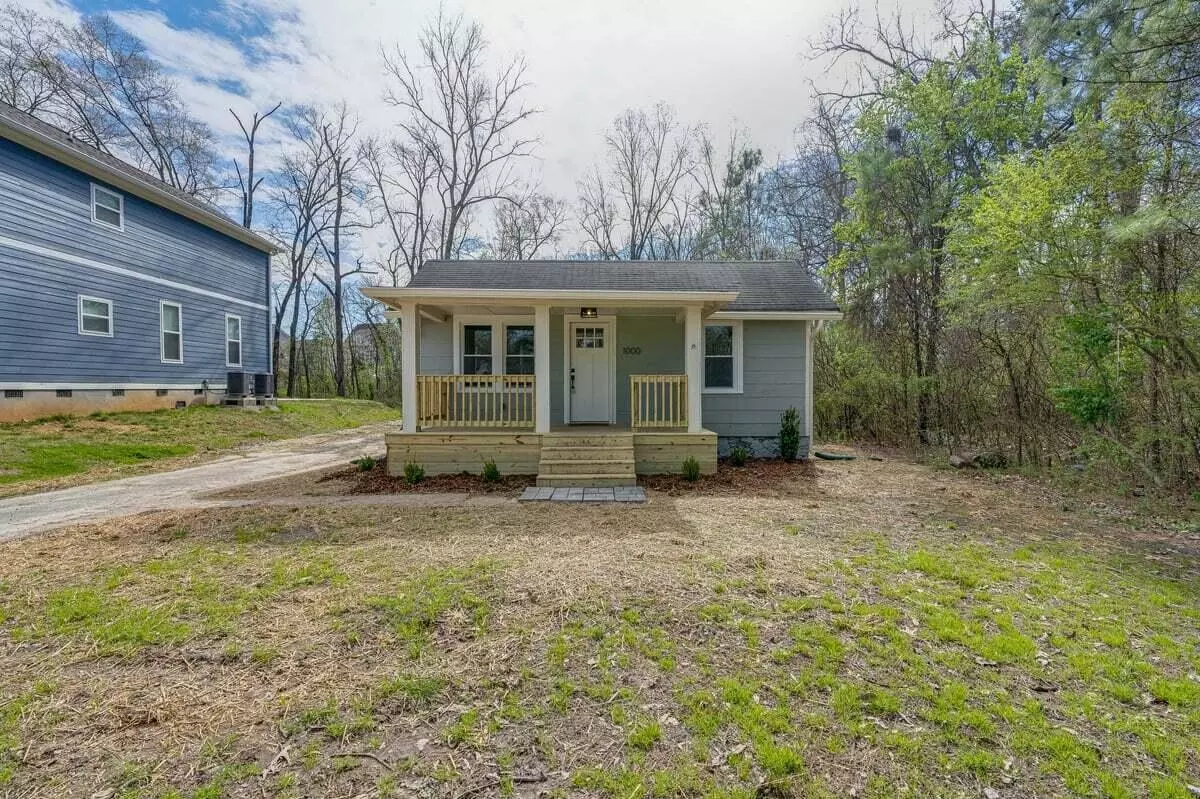$209,500
$220,000
4.8%For more information regarding the value of a property, please contact us for a free consultation.
2 Beds
1 Bath
973 SqFt
SOLD DATE : 04/19/2023
Key Details
Sold Price $209,500
Property Type Single Family Home
Sub Type Single Family Residence
Listing Status Sold
Purchase Type For Sale
Square Footage 973 sqft
Price per Sqft $215
MLS Listing ID 2510304
Sold Date 04/19/23
Bedrooms 2
Full Baths 1
HOA Y/N No
Year Built 1946
Annual Tax Amount $994
Lot Size 6,534 Sqft
Acres 0.15
Lot Dimensions 50X170
Property Description
Welcome to your dream home! This charming two-bedroom, one-bath abode has undergone a complete transformation and is move-in ready. Upon arrival, you'll notice the brand new front porch, doors, and windows that immediately elevate the home's curb appeal. As you step inside, you'll be greeted by stunning refinished hardwood floors that lead to a brand new kitchen, complete with elegant granite countertops, new cabinets, and a stylish backsplash. All new appliances have been installed, including a stainless steel refrigerator, oven, and dishwasher, ensuring that your kitchen is not only beautiful but also highly functional. The bathroom has also been fully remodeled, with all updated fixtures and hardware, ensuring you have the latest amenities at your fingertips. Beyond the living space, this home has undergone a host of infrastructure improvements, including new HVAC, ductwork, and electrical systems, as well as new insulation in the attic and walls, facia, and gutters.
Location
State TN
County Hamilton County
Interior
Interior Features Open Floorplan, Primary Bedroom Main Floor
Heating Central, Electric
Cooling Central Air, Electric
Flooring Finished Wood
Fireplace N
Appliance Refrigerator, Microwave, Dishwasher
Exterior
Utilities Available Electricity Available, Water Available
Waterfront false
View Y/N false
Roof Type Asphalt
Private Pool false
Building
Lot Description Level
Story 1
Water Public
Structure Type Other
New Construction false
Schools
Elementary Schools Spring Creek Elementary School
Middle Schools East Ridge Middle School
High Schools East Ridge High School
Others
Senior Community false
Read Less Info
Want to know what your home might be worth? Contact us for a FREE valuation!

Our team is ready to help you sell your home for the highest possible price ASAP

© 2024 Listings courtesy of RealTrac as distributed by MLS GRID. All Rights Reserved.

"My job is to find and attract mastery-based agents to the office, protect the culture, and make sure everyone is happy! "






