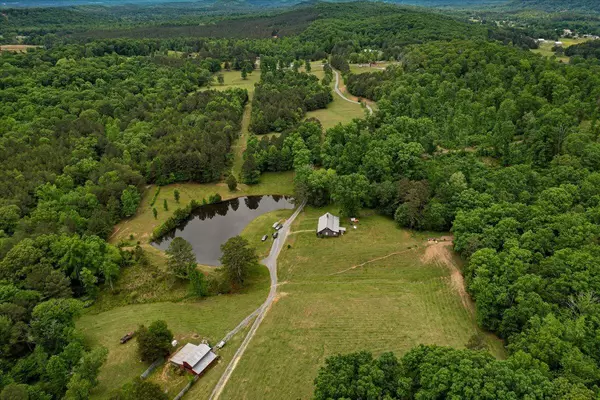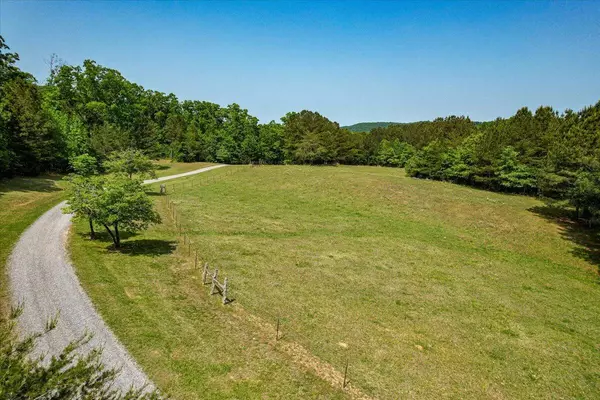$1,450,000
$1,690,000
14.2%For more information regarding the value of a property, please contact us for a free consultation.
3 Beds
1 Bath
1,300 SqFt
SOLD DATE : 04/18/2023
Key Details
Sold Price $1,450,000
Property Type Single Family Home
Sub Type Single Family Residence
Listing Status Sold
Purchase Type For Sale
Square Footage 1,300 sqft
Price per Sqft $1,115
MLS Listing ID 1355057
Sold Date 04/18/23
Bedrooms 3
Full Baths 1
Originating Board Greater Chattanooga REALTORS®
Year Built 1920
Lot Size 101.120 Acres
Acres 101.12
Lot Dimensions 101.12 ACRES
Property Description
Escape in nature's beauty beyond your wildest imagination! The Baird Farm displays 101+/- acres of green forests and luscious pastures. This almost fully fenced in estate is great for trophy hunters, farmers looking for a low maintenance farm, and future homes owners who want to build their forever dream home. This property can be used as a horse ranch boasting 4-5 miles of cleared trails. Turkey, Deer, and all of wildlife's creatures surround you in this private farmland oasis. In the past, the current homeowner farmed up to 45 head of cattle. There is a total of 3-4 separate fenced in fields. The Baird Farm features creeks, natural springs, a 2 +/- acre pond (20 +/- ft. deep), 3 stall barn, hay barn (holds up to 250+/- bales of hay), 2 wells (160 +/- ft & 50 +/-ft), and 35 +/- acres of rolling fenced in pastures. There are 2 gates you will come to as you drive through the nearly 1-mile gravel driveway. Currently being lived in now, the 3 bedroom home started construction in the late 1800's and was recorded being built in 1920. This is the perfect home for a hunting lodge or great to utilize while you build your dream home. For over 37 years the current owners have been proud to call ''The Baird Farm'' their home. This opportunity is now yours today!
Location
State TN
County Bradley
Area 101.12
Rooms
Basement Crawl Space
Interior
Interior Features Eat-in Kitchen, Primary Downstairs
Heating Wood Stove
Cooling Electric, Window Unit(s)
Flooring Carpet, Vinyl
Fireplaces Number 2
Fireplaces Type Living Room, Wood Burning
Fireplace Yes
Window Features Insulated Windows
Appliance Electric Range
Heat Source Wood Stove
Laundry Electric Dryer Hookup, Gas Dryer Hookup, Washer Hookup
Exterior
Garage Kitchen Level, Off Street
Garage Description Kitchen Level, Off Street
Utilities Available Cable Available, Electricity Available, Phone Available
View Creek/Stream, Mountain(s), Water, Other
Roof Type Metal
Porch Porch, Porch - Covered
Parking Type Kitchen Level, Off Street
Garage No
Building
Lot Description Gentle Sloping, Lake On Lot, Level, Pond On Lot, Sloped, Wooded, Other
Faces Hwy 58 N - Right on Smith Rd - Left on Meadowview Rd - Left on Ooltewah-Georgetown Rd - Right on TN 60 S - Left on Francisco Rd.
Story One
Foundation Brick/Mortar, Stone
Sewer Septic Tank
Water Public, Well
Additional Building Barn(s), Outbuilding
Schools
Elementary Schools Hopewell Elementary
Middle Schools Ocoee Middle
High Schools Walker Valley High
Others
Senior Community No
Tax ID 013 001.02 000
Acceptable Financing Cash, Conventional, Owner May Carry
Listing Terms Cash, Conventional, Owner May Carry
Read Less Info
Want to know what your home might be worth? Contact us for a FREE valuation!

Our team is ready to help you sell your home for the highest possible price ASAP

"My job is to find and attract mastery-based agents to the office, protect the culture, and make sure everyone is happy! "






