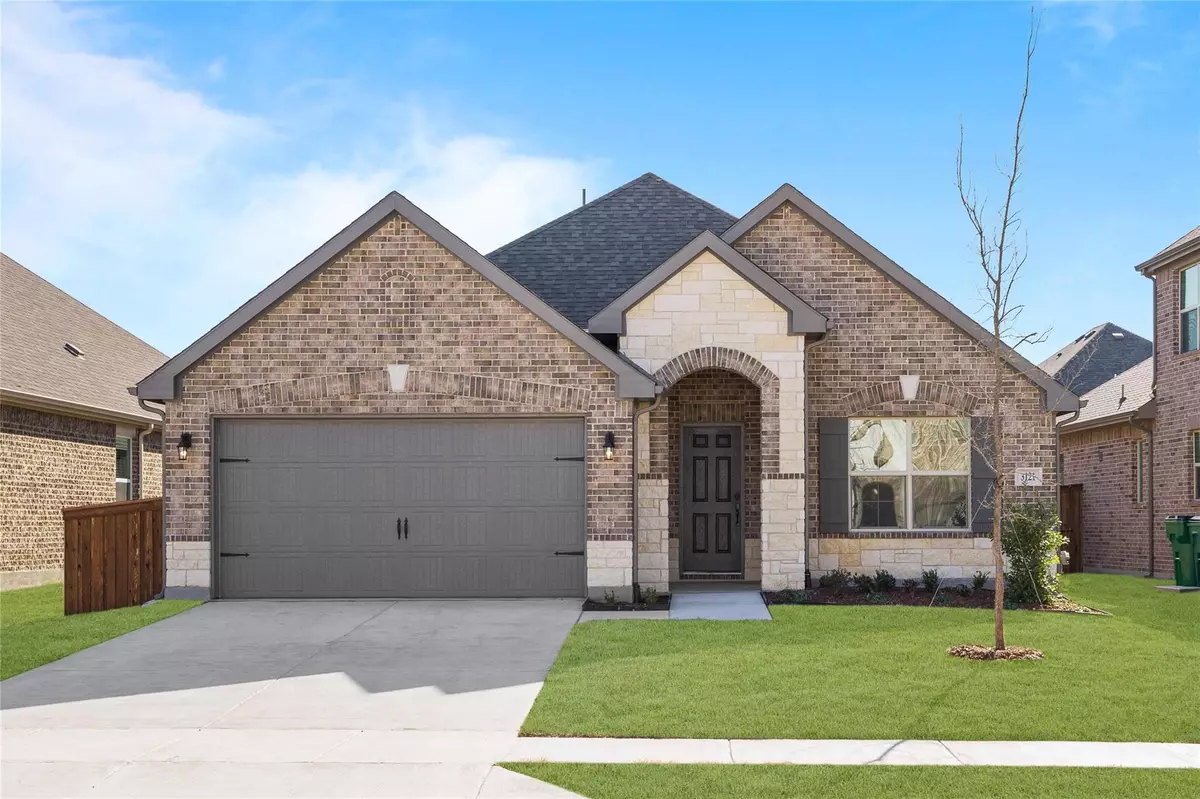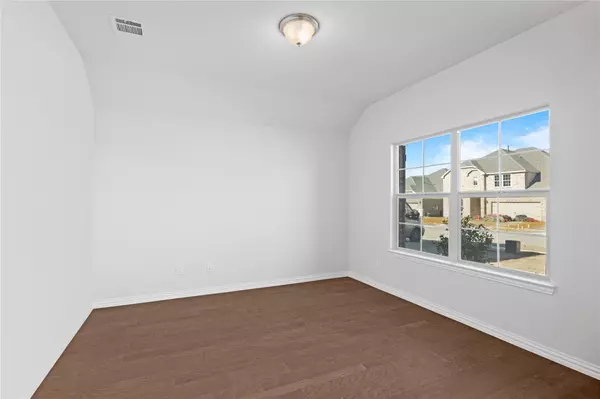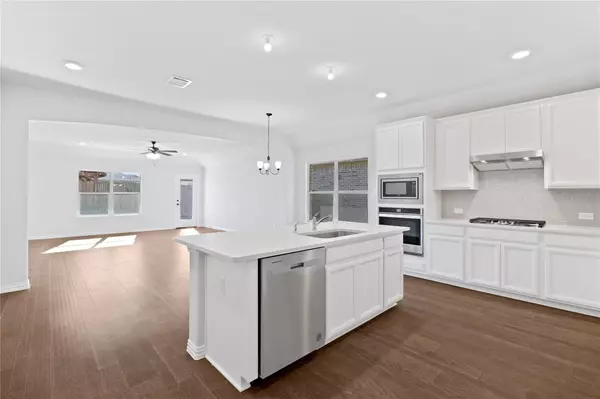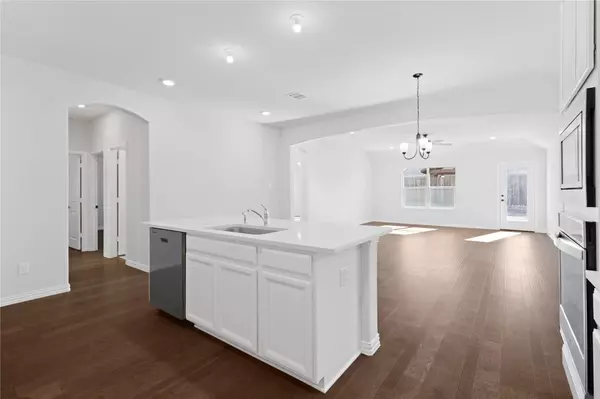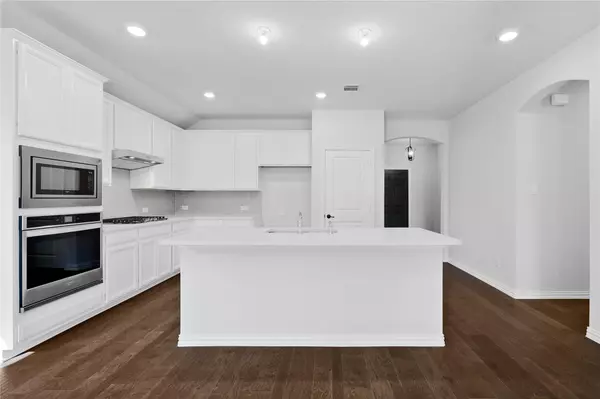$469,990
For more information regarding the value of a property, please contact us for a free consultation.
3 Beds
2 Baths
1,851 SqFt
SOLD DATE : 04/19/2023
Key Details
Property Type Single Family Home
Sub Type Single Family Residence
Listing Status Sold
Purchase Type For Sale
Square Footage 1,851 sqft
Price per Sqft $253
Subdivision Erwin Farms
MLS Listing ID 20228508
Sold Date 04/19/23
Style Traditional
Bedrooms 3
Full Baths 2
HOA Fees $88/ann
HOA Y/N Mandatory
Year Built 2022
Lot Size 5,998 Sqft
Acres 0.1377
Lot Dimensions 50x120
Property Description
This Silverado Floor Plan is the prefect place to call home! This home features 3 bedrooms, 2 bathrooms a 2 car garage, and wood flooring throughout. There's a study just off the entry and an open concept breakfast area, kitchen, and living area. The kitchen is home to top of the line, built in Whirlpool kitchen appliances with white cabinets, single bowl undermount sinks, and beautiful quartz countertops. The primary bedroom suite features tons of natural lighting and an ensuite with an oversized walk in shower with a bench, and a spacious closet. This home sits on a large lot and is nearby the Erwin Farms amenities. This community has a 2.13 percent tax rate and is a great community to grow into. This home is completed and ready for move in! Call today to take a tour.
Location
State TX
County Collin
Direction From US-75 N, Exit Wilmeth Road and turn left on Wilmeth Road and continue straight, turn right onto Erwin Farms Blvd. At the traffic circle, turn left on to Roth Drive.
Rooms
Dining Room 1
Interior
Interior Features Cable TV Available, Decorative Lighting, High Speed Internet Available
Heating Central, ENERGY STAR Qualified Equipment, Natural Gas
Cooling Central Air, ENERGY STAR Qualified Equipment
Flooring Carpet, Ceramic Tile, Wood
Appliance Dishwasher, Electric Oven, Gas Cooktop, Microwave
Heat Source Central, ENERGY STAR Qualified Equipment, Natural Gas
Exterior
Exterior Feature Covered Patio/Porch, Rain Gutters
Garage Spaces 2.0
Utilities Available City Sewer, City Water, Concrete, Curbs
Roof Type Composition
Garage Yes
Building
Lot Description Few Trees, Interior Lot, Landscaped, Sprinkler System, Subdivision
Story One
Foundation Slab
Structure Type Brick,Fiber Cement,Rock/Stone
Schools
Elementary Schools Naomi Press
Middle Schools Johnson
High Schools Mckinney North
School District Mckinney Isd
Others
Restrictions Deed
Ownership Beazer Homes
Acceptable Financing Cash, Conventional, FHA, VA Loan
Listing Terms Cash, Conventional, FHA, VA Loan
Financing Conventional
Read Less Info
Want to know what your home might be worth? Contact us for a FREE valuation!

Our team is ready to help you sell your home for the highest possible price ASAP

©2024 North Texas Real Estate Information Systems.
Bought with Non-Mls Member • NON MLS

"My job is to find and attract mastery-based agents to the office, protect the culture, and make sure everyone is happy! "

