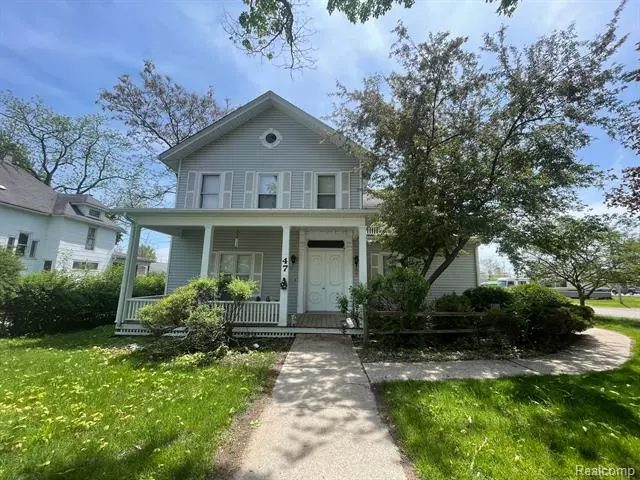$410,000
$419,000
2.1%For more information regarding the value of a property, please contact us for a free consultation.
6 Beds
6 Baths
3,425 SqFt
SOLD DATE : 04/14/2023
Key Details
Sold Price $410,000
Property Type Multi-Family
Sub Type Farmhouse
Listing Status Sold
Purchase Type For Sale
Square Footage 3,425 sqft
Price per Sqft $119
Subdivision City Of Lapeer R Original Plat
MLS Listing ID 20221041030
Sold Date 04/14/23
Style Farmhouse
Bedrooms 6
Full Baths 6
Originating Board Realcomp II Ltd
Year Built 1860
Annual Tax Amount $5,196
Lot Size 0.300 Acres
Acres 0.3
Lot Dimensions 60.00 x 120.00
Property Description
Investor Special! This 6-bed and 6-bath apartment building is near downtown Lapeer. With all 6 units have been renovated in the last two years. Included in the photos are some of the interior photos, the units all look relatively similar.
All units have separate Gas and Electric, with their own furnaces as well. Tenants pay their own utilities except for unit 6.
• Current monthly rent $4,575 ($54,900 annually). Rent increases start in October.
• Gas and Electric are separated with tenants paying their own. Except unit 6 owner pays.
• Owner pays water and trash
• Fully occupied
• All units renovated in the last 2 years
Renovations:
Include swapping out older furnaces, hot water tanks, flooring, paint, new light fixtures, painting the cabinets and new countertops and updating appliances as needed.
Upside Potential of this deal:
Lapeer is a growing city, with very little to no inventory for rentals. Looking at comparable rents in the area rents could increase $100-$200/month per unit.
Financials: The 2021 P&L has higher expenses due to the renovations of the units.
Future Capx:
Furnaces have been swapped out as they have failed. Leaving 1 that is older.
The roof might have +/-10 years of life left.
Property Information:
Living Area SF: 3,500 +
Bedrooms: 6
Bathrooms: 6.0
Basement Sqft: Unfinished basement/Crawl space
Year Built: 1860
Architecture Level: 2 stories (6 units)
Heating: Forced Air
Heat Fuel: Natural Gas
Location
State MI
County Lapeer
Area Lapeer
Zoning Multi-Family
Direction Head N on Main St (24), turn E on W Genesee St., turn N on Pine St., turn E on Pope St.
Rooms
Basement Unfinished
Interior
Heating Forced Air
Cooling Window Unit(s)
Fireplace no
Heat Source Natural Gas
Exterior
Garage Spaces 10.0
Road Frontage Paved
Garage no
Building
Foundation Crawl, Basement
Sewer Public Sewer (Sewer-Sanitary)
Water Public (Municipal)
Architectural Style Farmhouse
Level or Stories 2 Story
Structure Type Vinyl
Schools
School District Lapeer
Others
Pets Allowed No
Tax ID L203880004000
Ownership Short Sale - No,Private Owned
Acceptable Financing Cash, Conventional
Rebuilt Year 2021
Listing Terms Cash, Conventional
Financing Cash,Conventional
Read Less Info
Want to know what your home might be worth? Contact us for a FREE valuation!

Our team is ready to help you sell your home for the highest possible price ASAP

©2024 Realcomp II Ltd. Shareholders
Bought with Wilhelm & Associates

"My job is to find and attract mastery-based agents to the office, protect the culture, and make sure everyone is happy! "

