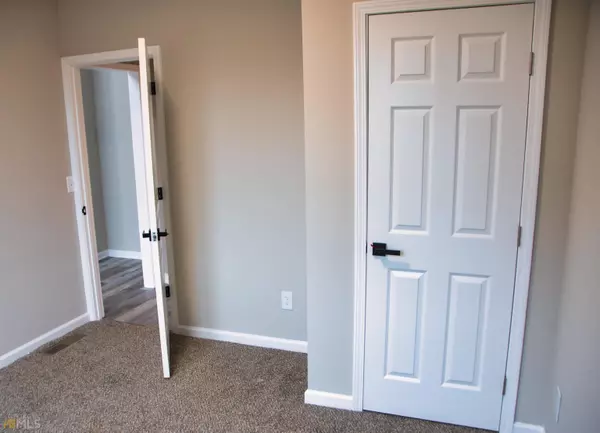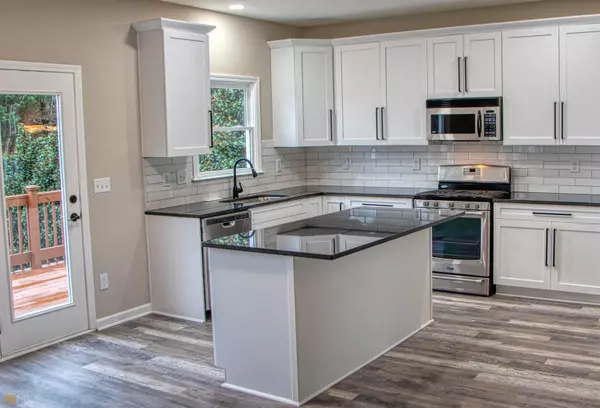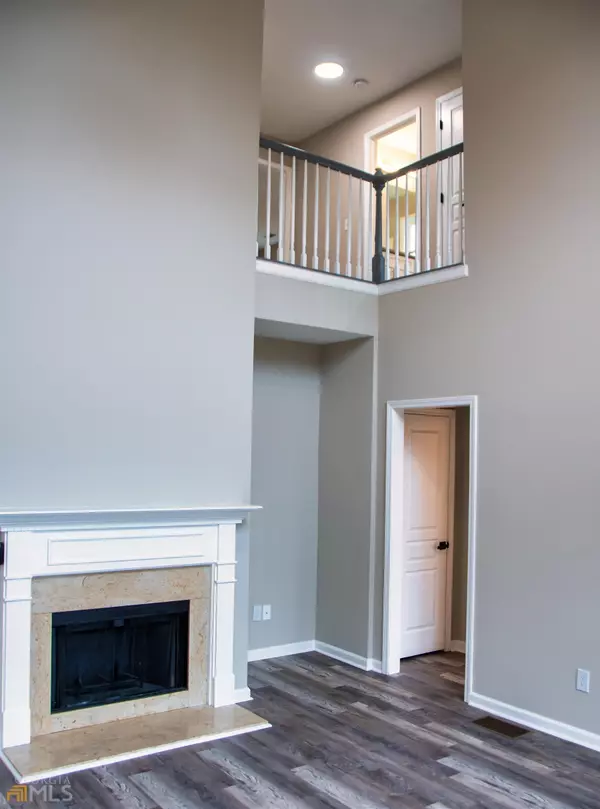$510,000
$520,000
1.9%For more information regarding the value of a property, please contact us for a free consultation.
5 Beds
3 Baths
2,565 SqFt
SOLD DATE : 04/17/2023
Key Details
Sold Price $510,000
Property Type Single Family Home
Sub Type Single Family Residence
Listing Status Sold
Purchase Type For Sale
Square Footage 2,565 sqft
Price per Sqft $198
Subdivision Middlebrooke
MLS Listing ID 20109793
Sold Date 04/17/23
Style Stone Frame,Craftsman,Traditional
Bedrooms 5
Full Baths 3
HOA Fees $750
HOA Y/N Yes
Originating Board Georgia MLS 2
Year Built 2002
Annual Tax Amount $4,398
Tax Year 2022
Lot Size 10,890 Sqft
Acres 0.25
Lot Dimensions 10890
Property Description
Lovely Craftsman Home Completely Refurbished* Open Concept with Tall Windows allowing Sunlight to Warm the Spacious Living, Dining and 2 Story Great Rooms* Peer down from the Upstairs Catwalk to the Great Room or out onto the Back Expansive Fenced Yard* The Kitchen has been Re-Assembled offering a Longer Granite Island, Beautiful Black Granite Counters offset by White Cabinetry and White Brick Accent Backsplash! Donat miss the Bakeras Pantry and other amenities. French Doors open to Newly Built Deck overlooking Fenced, Level Backyard Perfect for all types of Activities and Outdoor Fun* The Main Level Guest Room is perfect for Guests or extended family while the family enjoys roomy, upstairs privacy, a Full Bathroom on the Main Level is a Plus* The Elegant Main Suite includes a Separate Sitting Area, Trey Ceiling and adjacent Spa Style Bath complete with Soaking Tub and aRaina Showerhead in Marble Enclosed Oversized Glass Shower* 3 Additional Secondary Bedrooms and the Laundry Room complete the Upstairs. New Paint, Floors, Fixtures Throughout* All This PLUS a Full Daylight Basement stubbed for Bath. Wonderful Community and Established Neighborhood. Compare Lot size and amenities, this home is a Great Value!
Location
State GA
County Cherokee
Rooms
Basement Bath/Stubbed, Daylight, Interior Entry, Exterior Entry, Full
Interior
Interior Features Bookcases, Tray Ceiling(s), Vaulted Ceiling(s), High Ceilings, Double Vanity, Entrance Foyer, Soaking Tub, Separate Shower, Tile Bath, Walk-In Closet(s), In-Law Floorplan, Roommate Plan, Split Bedroom Plan
Heating Electric, Central
Cooling Ceiling Fan(s), Central Air
Flooring Carpet, Laminate
Fireplaces Number 1
Fireplaces Type Family Room, Factory Built, Gas Starter
Fireplace Yes
Appliance Gas Water Heater, Water Softener, Dishwasher, Microwave, Oven/Range (Combo), Refrigerator
Laundry Laundry Closet, Upper Level
Exterior
Parking Features Attached, Garage, Kitchen Level, Off Street
Garage Spaces 4.0
Fence Fenced, Back Yard
Community Features None
Utilities Available Underground Utilities, Cable Available, Sewer Connected, Electricity Available, Natural Gas Available, Water Available
View Y/N No
Roof Type Other
Total Parking Spaces 4
Garage Yes
Private Pool No
Building
Lot Description Other
Faces GPS Friendly Middlebrooke Subdivision off Stringer Rd between Hwy 140 and Hwy 92.
Sewer Public Sewer
Water Public
Structure Type Other
New Construction No
Schools
Elementary Schools Hickory Flat
Middle Schools Dean Rusk
High Schools Sequoyah
Others
HOA Fee Include Other
Tax ID 15N26C00000061000
Acceptable Financing Cash, Conventional, Fannie Mae Approved, Freddie Mac Approved
Listing Terms Cash, Conventional, Fannie Mae Approved, Freddie Mac Approved
Special Listing Condition Resale
Read Less Info
Want to know what your home might be worth? Contact us for a FREE valuation!

Our team is ready to help you sell your home for the highest possible price ASAP

© 2025 Georgia Multiple Listing Service. All Rights Reserved.
"My job is to find and attract mastery-based agents to the office, protect the culture, and make sure everyone is happy! "






