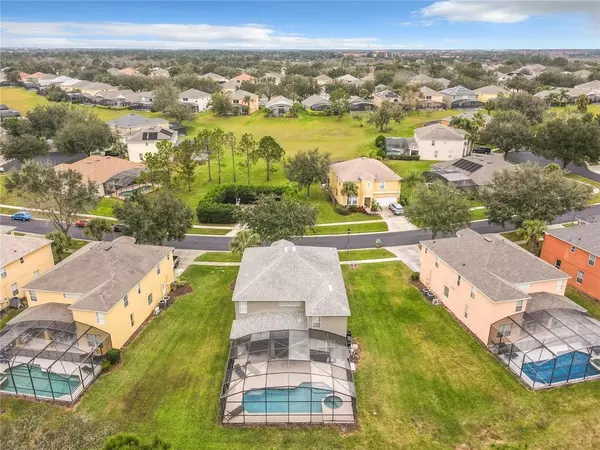$625,000
$644,900
3.1%For more information regarding the value of a property, please contact us for a free consultation.
7 Beds
6 Baths
3,123 SqFt
SOLD DATE : 04/17/2023
Key Details
Sold Price $625,000
Property Type Single Family Home
Sub Type Single Family Residence
Listing Status Sold
Purchase Type For Sale
Square Footage 3,123 sqft
Price per Sqft $200
Subdivision Emerald Island Resort Ph 03
MLS Listing ID O6077132
Sold Date 04/17/23
Bedrooms 7
Full Baths 5
Half Baths 1
Construction Status Financing
HOA Fees $100/mo
HOA Y/N Yes
Originating Board Stellar MLS
Year Built 2003
Annual Tax Amount $5,333
Lot Size 10,890 Sqft
Acres 0.25
Property Description
Fabulous, private home located in the ever-popular gated community of Emerald Island. You don't get much closer to Disney than this! Less than 5 miles. This home is perfect as a short-term rental property, second home or primary residence. With 7 bedrooms/5.5 bathrooms and 3 living areas, there is plenty of space here for everyone! The downstairs living and all wet areas have ceramic tile. Luxury vinyl-plank flooring recently installed in all of the bedrooms, loft and landing. Accessible ground floor king master-suite with glass sliders that lead out to the pool area. All other bedrooms are located upstairs, including two additional king master-suites. The remaining four bedrooms have Jack n' Jill bathrooms. This home comes fully furnished, with TVs in each bedroom and ready for the short-term rental market. Newer interior and exterior paint. NEW ROOF installed in 2017. Pool heater replaced 2021. POOL RESURFACED in December 2022. This home sits on a spectacular conservation lot with over ¼ acre and plenty of distance from the neighboring homes. The view from the South-facing pool is simply stunning. Partial pond view too. The pool and spa are heated, and the deck is extended with an expansive lanai. Garage is currently set up as a games room with air-conditioner for additional comfort. Emerald Island has plenty to do too. There are playgrounds, a putting green, beautiful clubhouse with community pool, hot tub & tiki hut. There is also a fitness room & equipment, sauna, volleyball, tennis courts, basketball, and pickleball. Emerald Island is a prime resort destination within easy reach of many restaurants, stores, golf courses and Orlando's favorite attractions. Cable, high-speed internet and grounds maintenance are included in the HOA fees. Be sure to check out the 3D tour of this home. Bookings can transfer if management company is kept.
Location
State FL
County Osceola
Community Emerald Island Resort Ph 03
Zoning OPUD
Rooms
Other Rooms Family Room, Inside Utility, Loft
Interior
Interior Features Built-in Features, Ceiling Fans(s), Eat-in Kitchen, High Ceilings, Kitchen/Family Room Combo, Living Room/Dining Room Combo, Master Bedroom Main Floor, Open Floorplan, Walk-In Closet(s)
Heating Central, Electric
Cooling Central Air
Flooring Ceramic Tile, Vinyl
Furnishings Furnished
Fireplace false
Appliance Dishwasher, Disposal, Dryer, Electric Water Heater, Ice Maker, Microwave, Range, Refrigerator, Washer
Laundry Inside, Laundry Room
Exterior
Exterior Feature Irrigation System, Lighting, Sliding Doors
Parking Features Driveway, Ground Level, On Street
Garage Spaces 2.0
Pool Child Safety Fence, Gunite, Heated, Lighting, Screen Enclosure, Solar Cover
Community Features Clubhouse, Deed Restrictions, Fitness Center, Gated, No Truck/RV/Motorcycle Parking, Park, Playground, Pool, Sidewalks, Tennis Courts, Wheelchair Access
Utilities Available BB/HS Internet Available, Cable Connected, Electricity Available, Public, Sewer Available, Street Lights, Underground Utilities, Water Available
Amenities Available Basketball Court, Cable TV, Clubhouse, Fitness Center, Gated, Park, Pickleball Court(s), Playground, Pool, Recreation Facilities, Sauna, Tennis Court(s), Trail(s), Vehicle Restrictions
View Y/N 1
Water Access 1
Water Access Desc Pond
View Trees/Woods
Roof Type Shingle
Porch Covered, Porch, Rear Porch, Screened
Attached Garage true
Garage true
Private Pool Yes
Building
Lot Description Conservation Area, Landscaped, Oversized Lot, Sidewalk, Paved
Entry Level Two
Foundation Slab
Lot Size Range 1/4 to less than 1/2
Builder Name Park Square Homes
Sewer Public Sewer
Water Public
Architectural Style Contemporary
Structure Type Concrete, Stucco
New Construction false
Construction Status Financing
Schools
Elementary Schools Westside K-8
Middle Schools Horizon Middle
High Schools Celebration High
Others
Pets Allowed Yes
HOA Fee Include Guard - 24 Hour, Cable TV, Pool, Internet, Maintenance Grounds, Recreational Facilities
Senior Community No
Ownership Fee Simple
Monthly Total Fees $366
Acceptable Financing Cash, Conventional
Membership Fee Required Required
Listing Terms Cash, Conventional
Special Listing Condition None
Read Less Info
Want to know what your home might be worth? Contact us for a FREE valuation!

Our team is ready to help you sell your home for the highest possible price ASAP

© 2024 My Florida Regional MLS DBA Stellar MLS. All Rights Reserved.
Bought with AMERICAN IDEAL HOMES, LLC

"My job is to find and attract mastery-based agents to the office, protect the culture, and make sure everyone is happy! "






