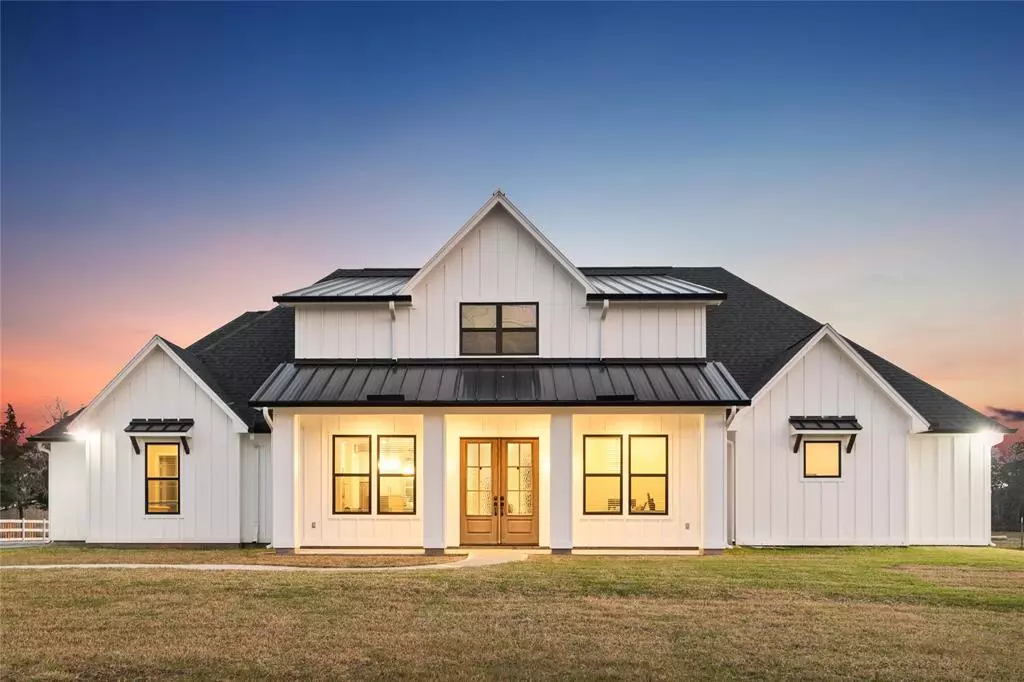$625,000
For more information regarding the value of a property, please contact us for a free consultation.
3 Beds
2.1 Baths
2,699 SqFt
SOLD DATE : 04/18/2023
Key Details
Property Type Single Family Home
Listing Status Sold
Purchase Type For Sale
Square Footage 2,699 sqft
Price per Sqft $231
Subdivision Gods Country
MLS Listing ID 85025456
Sold Date 04/18/23
Style Ranch
Bedrooms 3
Full Baths 2
Half Baths 1
Year Built 2020
Annual Tax Amount $11,134
Tax Year 2022
Lot Size 2.260 Acres
Acres 2.2602
Property Description
Welcome to this beautiful custom built 3 bedroom, 2.5 bath, ranch style home situated on a little over 2 acres. This open concept home features a split floor plan with vinyl plank & tile throughout, tons of natural light, rustic/farmhouse lighting, office/study, leather finish granite, dry bar/butler pantry with wine fridge, double electric ovens, large island with seating and 5 burner gas cooktop, tons of cabinet space/storage, stainless steel appliances, entry station from garage, custom barn doors, laundry room connected to primary closet with sink and tons more cabinets. This home offers a primary suite with vaulted ceiling, huge walk-in closet, stand-alone soaking tub, walk through shower with dual shower heads, and dual vanities. Bonus room above garage (21x15) unfinished space includes electric & plumbing access, walk in attic space, tankless water heater, & water softener. Country living located in Santa Fe ISD.
Location
State TX
County Galveston
Area Santa Fe
Rooms
Bedroom Description All Bedrooms Down,Split Plan,Walk-In Closet
Other Rooms 1 Living Area, Formal Dining, Home Office/Study, Kitchen/Dining Combo, Living Area - 1st Floor, Living/Dining Combo, Utility Room in House
Den/Bedroom Plus 4
Kitchen Breakfast Bar, Butler Pantry, Island w/ Cooktop, Kitchen open to Family Room, Pantry, Soft Closing Cabinets, Soft Closing Drawers, Walk-in Pantry
Interior
Interior Features Drapes/Curtains/Window Cover
Heating Propane
Cooling Central Electric
Flooring Tile, Vinyl Plank
Exterior
Exterior Feature Back Yard, Covered Patio/Deck
Garage Attached Garage
Garage Spaces 2.0
Garage Description RV Parking
Roof Type Composition
Street Surface Asphalt
Private Pool No
Building
Lot Description Cleared
Story 1
Foundation Slab
Lot Size Range 2 Up to 5 Acres
Water Aerobic, Water District
Structure Type Cement Board,Other
New Construction No
Schools
Elementary Schools Roy J. Wollam Elementary School
Middle Schools Santa Fe Junior High School
High Schools Santa Fe High School
School District 45 - Santa Fe
Others
Restrictions No Restrictions
Tax ID 3631-0001-0002-000
Energy Description Attic Vents,Ceiling Fans,Digital Program Thermostat,High-Efficiency HVAC,HVAC>13 SEER,Insulation - Blown Cellulose,Insulation - Spray-Foam,Tankless/On-Demand H2O Heater
Acceptable Financing Cash Sale, Conventional, VA
Tax Rate 2.0139
Disclosures Exclusions
Listing Terms Cash Sale, Conventional, VA
Financing Cash Sale,Conventional,VA
Special Listing Condition Exclusions
Read Less Info
Want to know what your home might be worth? Contact us for a FREE valuation!

Our team is ready to help you sell your home for the highest possible price ASAP

Bought with eXp Realty, LLC

"My job is to find and attract mastery-based agents to the office, protect the culture, and make sure everyone is happy! "






