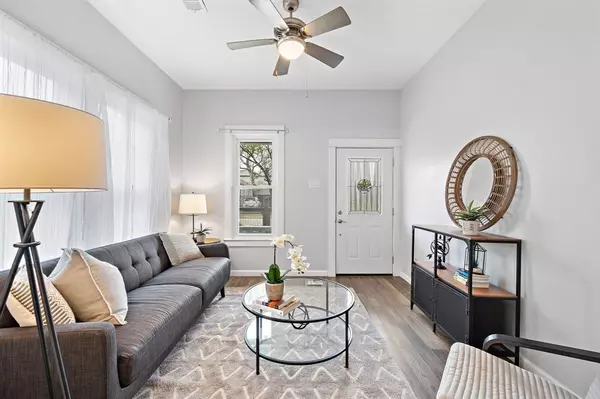$485,000
For more information regarding the value of a property, please contact us for a free consultation.
2 Beds
2 Baths
1,174 SqFt
SOLD DATE : 04/14/2023
Key Details
Property Type Single Family Home
Listing Status Sold
Purchase Type For Sale
Square Footage 1,174 sqft
Price per Sqft $387
Subdivision Brooke Smith
MLS Listing ID 12619779
Sold Date 04/14/23
Style Craftsman
Bedrooms 2
Full Baths 2
Year Built 1920
Annual Tax Amount $10,789
Tax Year 2022
Lot Size 5,000 Sqft
Acres 0.1148
Property Description
Welcome to this fabulous bungalow in the Brooke Smith neighborhood! This 2 bedroom, 2 full bath home has tons of updates and is full of charm. Enter the living room with sightlines all the way to the dining area and the kitchen. The dining room includes two original pocket windows. The kitchen is a chef's dream with both granite and butcher block countertops. There is plenty of space to prepare gourmet meals or congregate with friends. The kitchen has double pocket doors that open to a screened in porch complete with a wine fridge. Think of all the fantastic parties! The primary bedroom has access to the screened in porch and includes an en-suite walk in closet and bathroom. The washer/dryer is conveniently located in the closet. The primary bath includes a steam shower in which you can watch TV or listen to music! The home features a fenced front yard and backyard with automatic driveway gate and a super long driveway and carport. Updates abound - full list in attachments!
Location
State TX
County Harris
Area Heights/Greater Heights
Rooms
Bedroom Description All Bedrooms Down,En-Suite Bath,Walk-In Closet
Other Rooms Family Room, Formal Dining, Living Area - 1st Floor, Sun Room, Utility Room in House
Master Bathroom Primary Bath: Double Sinks, Primary Bath: Shower Only, Secondary Bath(s): Tub/Shower Combo
Kitchen Island w/ Cooktop
Interior
Interior Features Dryer Included, Refrigerator Included, Washer Included
Heating Central Gas
Cooling Central Electric
Flooring Engineered Wood, Tile
Exterior
Exterior Feature Back Yard, Back Yard Fenced, Fully Fenced, Patio/Deck, Porch
Carport Spaces 1
Roof Type Composition
Street Surface Asphalt
Accessibility Automatic Gate
Private Pool No
Building
Lot Description Other
Faces East
Story 1
Foundation Pier & Beam
Lot Size Range 0 Up To 1/4 Acre
Sewer Public Sewer
Water Public Water
Structure Type Wood
New Construction No
Schools
Elementary Schools Travis Elementary School (Houston)
Middle Schools Hogg Middle School (Houston)
High Schools Heights High School
School District 27 - Houston
Others
Senior Community No
Restrictions Deed Restrictions
Tax ID 033-097-000-0009
Energy Description Tankless/On-Demand H2O Heater
Acceptable Financing Cash Sale, Conventional, FHA, Investor, Texas Veterans Land Board, USDA Loan, VA
Tax Rate 2.2019
Disclosures Sellers Disclosure
Listing Terms Cash Sale, Conventional, FHA, Investor, Texas Veterans Land Board, USDA Loan, VA
Financing Cash Sale,Conventional,FHA,Investor,Texas Veterans Land Board,USDA Loan,VA
Special Listing Condition Sellers Disclosure
Read Less Info
Want to know what your home might be worth? Contact us for a FREE valuation!

Our team is ready to help you sell your home for the highest possible price ASAP

Bought with MDK Realty Associates

"My job is to find and attract mastery-based agents to the office, protect the culture, and make sure everyone is happy! "






