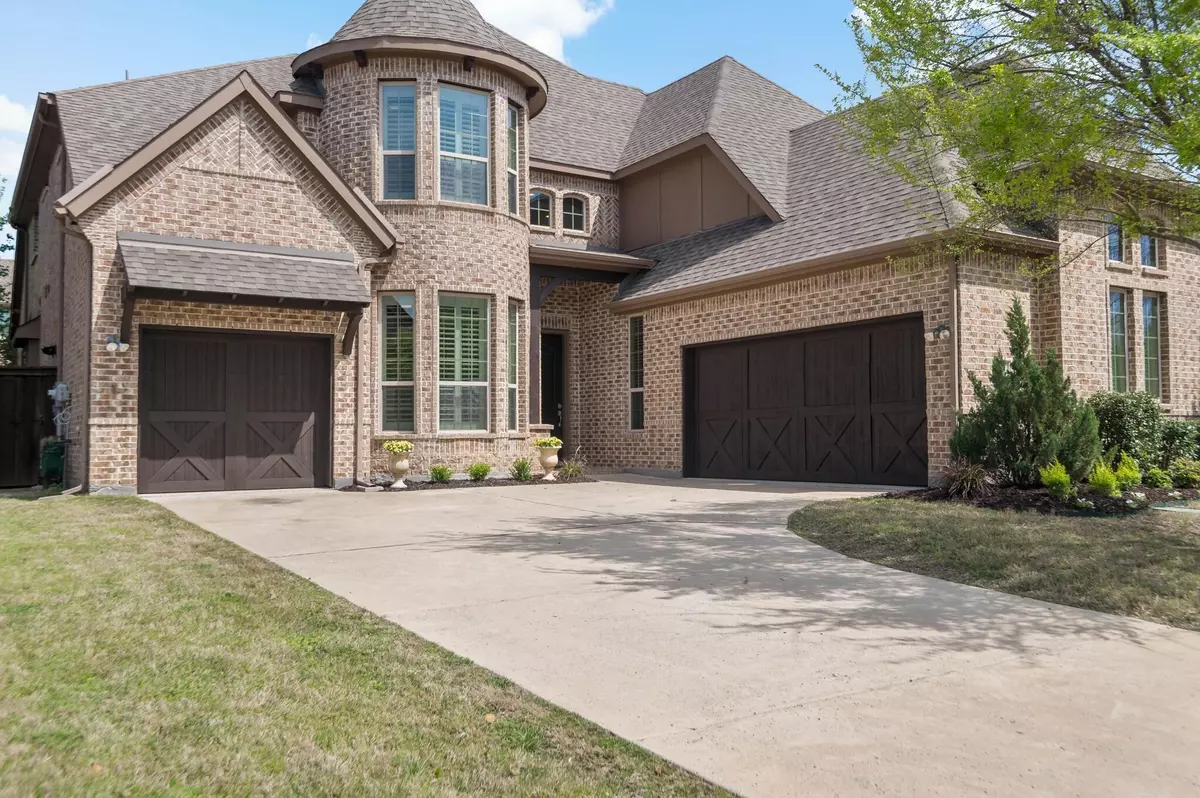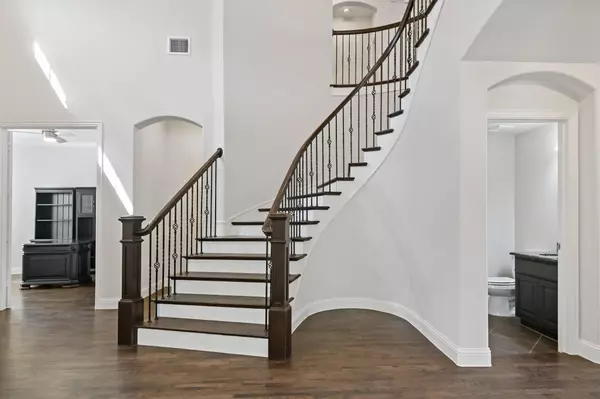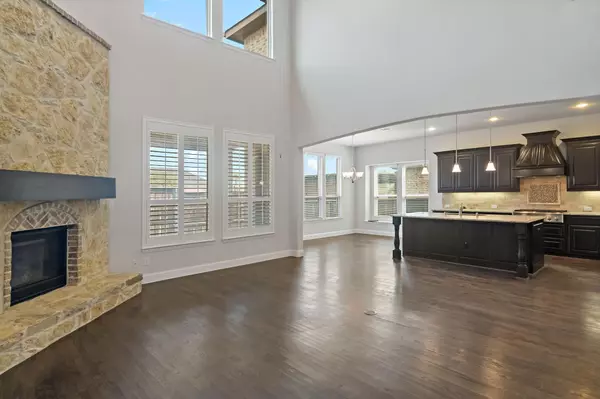$899,000
For more information regarding the value of a property, please contact us for a free consultation.
5 Beds
7 Baths
4,338 SqFt
SOLD DATE : 04/14/2023
Key Details
Property Type Single Family Home
Sub Type Single Family Residence
Listing Status Sold
Purchase Type For Sale
Square Footage 4,338 sqft
Price per Sqft $207
Subdivision Belmont
MLS Listing ID 20276743
Sold Date 04/14/23
Bedrooms 5
Full Baths 5
Half Baths 2
HOA Fees $76/ann
HOA Y/N Mandatory
Year Built 2015
Lot Size 7,622 Sqft
Acres 0.175
Property Description
Gorgeous 5 bedroom home in Award Winning Lovejoy ISD. This home has it all! Upon entry you are met with soaring ceilings and a beautiful winding staircase. The lower level features granite & stainless Kitchen with very large island and butler area that leads to Dining Room. Den with gas fireplace has a wall of windows that overlook the backyard. Large Primary bedroom with bath and 2 large walk in closets. Guest suite down and private study has great light and French doors. Pretty powder room. At the top of the stairs is a large Game room with built in cabinets and a sink. Media room has elevated granite bar area and room for great cinematic experience. Three more bedrooms with ensuite baths, plus a powder bath, complete the upstairs. 3 car garage parking with 2 car attic decked for storage. Close to restaurants & the Allen Outlet Mall. Active subdivision with seasonal activities for the whole family. Easy to show. Don't miss this fantastic home that is move in ready!
Location
State TX
County Collin
Direction From Stacy Road turn south on Angel Parkway. Quick left on Thoroughbred, right on Fox Run. Then left on Whirlaway Court. 2nd house on the left.
Rooms
Dining Room 2
Interior
Interior Features Cable TV Available, Chandelier, Decorative Lighting, Granite Counters, High Speed Internet Available, Kitchen Island, Walk-In Closet(s), Wired for Data
Heating Central, Natural Gas
Cooling Central Air, Electric
Flooring Carpet, Hardwood
Fireplaces Number 1
Fireplaces Type Den, Gas, Gas Logs
Appliance Dishwasher, Disposal, Electric Oven, Gas Cooktop, Microwave, Convection Oven, Double Oven, Plumbed For Gas in Kitchen, Tankless Water Heater, Vented Exhaust Fan
Heat Source Central, Natural Gas
Laundry Electric Dryer Hookup, Utility Room, Full Size W/D Area, Washer Hookup
Exterior
Exterior Feature Covered Patio/Porch, Rain Gutters
Garage Spaces 3.0
Carport Spaces 3
Fence Privacy, Wood
Utilities Available City Sewer, City Water, Co-op Electric, Individual Gas Meter, Individual Water Meter
Roof Type Composition,Tile
Garage Yes
Building
Lot Description Few Trees, Interior Lot, Landscaped, Subdivision
Story Two
Foundation Slab
Structure Type Brick
Schools
Elementary Schools Robert L. Puster
School District Lovejoy Isd
Others
Ownership see agent
Acceptable Financing Cash, Conventional
Listing Terms Cash, Conventional
Financing Cash
Special Listing Condition Aerial Photo
Read Less Info
Want to know what your home might be worth? Contact us for a FREE valuation!

Our team is ready to help you sell your home for the highest possible price ASAP

©2024 North Texas Real Estate Information Systems.
Bought with Vanessa Powers • CENTRAL REALTY

"My job is to find and attract mastery-based agents to the office, protect the culture, and make sure everyone is happy! "






