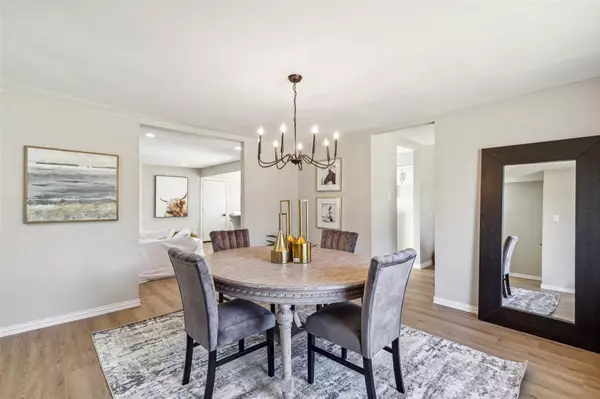$359,000
For more information regarding the value of a property, please contact us for a free consultation.
3 Beds
2 Baths
1,717 SqFt
SOLD DATE : 04/12/2023
Key Details
Property Type Single Family Home
Sub Type Single Family Residence
Listing Status Sold
Purchase Type For Sale
Square Footage 1,717 sqft
Price per Sqft $209
Subdivision Highland Oaks
MLS Listing ID 20267930
Sold Date 04/12/23
Style Ranch,Traditional
Bedrooms 3
Full Baths 2
HOA Y/N None
Year Built 1962
Lot Size 8,886 Sqft
Acres 0.204
Lot Dimensions 87x120
Property Description
Situated in Highland Oaks just minutes from Bishop Arts, Kiest Park, downtown Dallas & area shopping & restaurants, this stunning transitional ranch showplace has been completely remodeled & is ready for you to move in! With clean lined chic interiors & spacious entertaining rooms, the light & bright open floor plan seamlessly blends the formal living, dining & breakfast areas & is ideal for hosting dinner parties. Fabulous renovation incl. BRAND NEW: fresh interior & exterior paint, HVAC, gas water heater, fence, oversized windows, wide-plank laminate hardwoods, lighting & plumbing fixtures, hardware, interior plumbing, electrical breaker box & all interior doors. The home also boasts new Samsung appliances in the leathered granite kitchen plus stylish marble & quartz baths. The primary suite is a dream with its spa-like marble bath, sitting area & large walk-in closet. Entertaining is effortless with its front porch & French doors opening to a patio & huge backyard plus 2-car garage.
Location
State TX
County Dallas
Direction Use GPS.
Rooms
Dining Room 2
Interior
Interior Features Built-in Features, Chandelier, Decorative Lighting, Eat-in Kitchen, Granite Counters, Open Floorplan, Pantry, Walk-In Closet(s)
Heating Central, Fireplace(s), Natural Gas
Cooling Ceiling Fan(s), Central Air, Electric
Flooring Ceramic Tile, Laminate, Simulated Wood
Fireplaces Number 1
Fireplaces Type Brick, Living Room, Wood Burning
Appliance Dishwasher, Disposal, Gas Range, Gas Water Heater, Plumbed For Gas in Kitchen
Heat Source Central, Fireplace(s), Natural Gas
Laundry Electric Dryer Hookup, Utility Room, Full Size W/D Area, Washer Hookup
Exterior
Exterior Feature Covered Patio/Porch
Garage Spaces 2.0
Fence Back Yard, Wood
Utilities Available Alley, Asphalt, City Sewer, City Water, Concrete, Curbs, Sidewalk
Roof Type Composition
Garage Yes
Building
Lot Description Interior Lot, Landscaped, Lrg. Backyard Grass
Story One
Foundation Slab
Structure Type Brick
Schools
Elementary Schools Turneradel
Middle Schools Atwell
High Schools Carter
School District Dallas Isd
Others
Ownership See Listing Agent
Acceptable Financing Cash, Conventional
Listing Terms Cash, Conventional
Financing Conventional
Read Less Info
Want to know what your home might be worth? Contact us for a FREE valuation!

Our team is ready to help you sell your home for the highest possible price ASAP

©2024 North Texas Real Estate Information Systems.
Bought with Stephanie Carter • Nest Finders

"My job is to find and attract mastery-based agents to the office, protect the culture, and make sure everyone is happy! "






