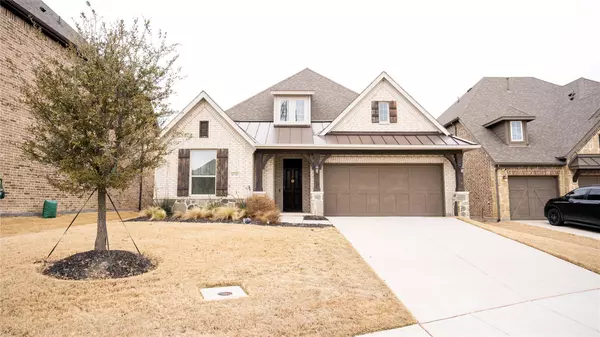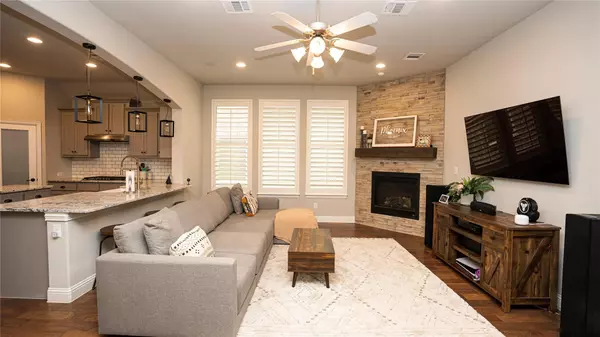$490,000
For more information regarding the value of a property, please contact us for a free consultation.
3 Beds
2 Baths
2,108 SqFt
SOLD DATE : 04/14/2023
Key Details
Property Type Single Family Home
Sub Type Single Family Residence
Listing Status Sold
Purchase Type For Sale
Square Footage 2,108 sqft
Price per Sqft $232
Subdivision Canyon Falls Village 6B
MLS Listing ID 20255124
Sold Date 04/14/23
Style Traditional
Bedrooms 3
Full Baths 2
HOA Fees $220/mo
HOA Y/N Mandatory
Year Built 2017
Annual Tax Amount $8,405
Lot Size 7,623 Sqft
Acres 0.175
Property Description
6116 Whiskerbrush is your dream come true! Ample space for the entire family, containing 3 bedrooms and 2 baths with a dedicated office, work out space or playroom--- a truly wonderful flex space. The inside shows like a model having been meticulously maintained by the original owners. The kitchen boasts a gas cooktop, walk-in pantry and eat-in kitchen space, in addition to a generous sized dining area. This home is turnkey ready! The outdoor patio is covered, north facing and ready for grilling out and watching the latest event. The yard is expansive and large enough for a pool! Canyon Falls has limitless room for activity with trails, pools, workout rooms, and a dog park all surrounding you in a natural environment. Last, but certainly not least, Canyon Falls is home to the award winning and highly acclaimed Argyle ISD. One of Texas' largest growing school districts. Make 6116 Whiskerbrush your next home!
Location
State TX
County Denton
Community Club House, Community Pool, Fitness Center, Greenbelt, Jogging Path/Bike Path, Park, Playground, Pool
Direction From Cross Timbers Road-1171, head north on Canyon Falls Drive. Turn left on Twistleaf. Right on Leatherstem. Right on Whiskerbrush. House is on the left.
Rooms
Dining Room 1
Interior
Interior Features Cable TV Available, Decorative Lighting, Eat-in Kitchen, Granite Counters, High Speed Internet Available, Kitchen Island, Open Floorplan, Pantry
Heating ENERGY STAR Qualified Equipment
Cooling Ceiling Fan(s), ENERGY STAR Qualified Equipment
Flooring Carpet, Ceramic Tile, Wood
Fireplaces Number 1
Fireplaces Type Gas Logs, Gas Starter
Appliance Dishwasher, Disposal
Heat Source ENERGY STAR Qualified Equipment
Laundry Utility Room, Full Size W/D Area
Exterior
Exterior Feature Covered Patio/Porch, Rain Gutters, Private Yard
Garage Spaces 2.0
Fence Rock/Stone, Wood
Community Features Club House, Community Pool, Fitness Center, Greenbelt, Jogging Path/Bike Path, Park, Playground, Pool
Utilities Available Cable Available, City Sewer, City Water, Community Mailbox, Individual Gas Meter
Roof Type Composition
Garage Yes
Building
Lot Description Cul-De-Sac, Few Trees, Interior Lot, Landscaped, Lrg. Backyard Grass, Sprinkler System, Subdivision
Story One
Foundation Slab
Structure Type Brick
Schools
Elementary Schools Argyle South
Middle Schools Argyle
High Schools Argyle
School District Argyle Isd
Others
Acceptable Financing Cash, Conventional, FHA, VA Loan
Listing Terms Cash, Conventional, FHA, VA Loan
Financing Conventional
Read Less Info
Want to know what your home might be worth? Contact us for a FREE valuation!

Our team is ready to help you sell your home for the highest possible price ASAP

©2024 North Texas Real Estate Information Systems.
Bought with Angela Malone • Coldwell Banker Realty Frisco

"My job is to find and attract mastery-based agents to the office, protect the culture, and make sure everyone is happy! "






