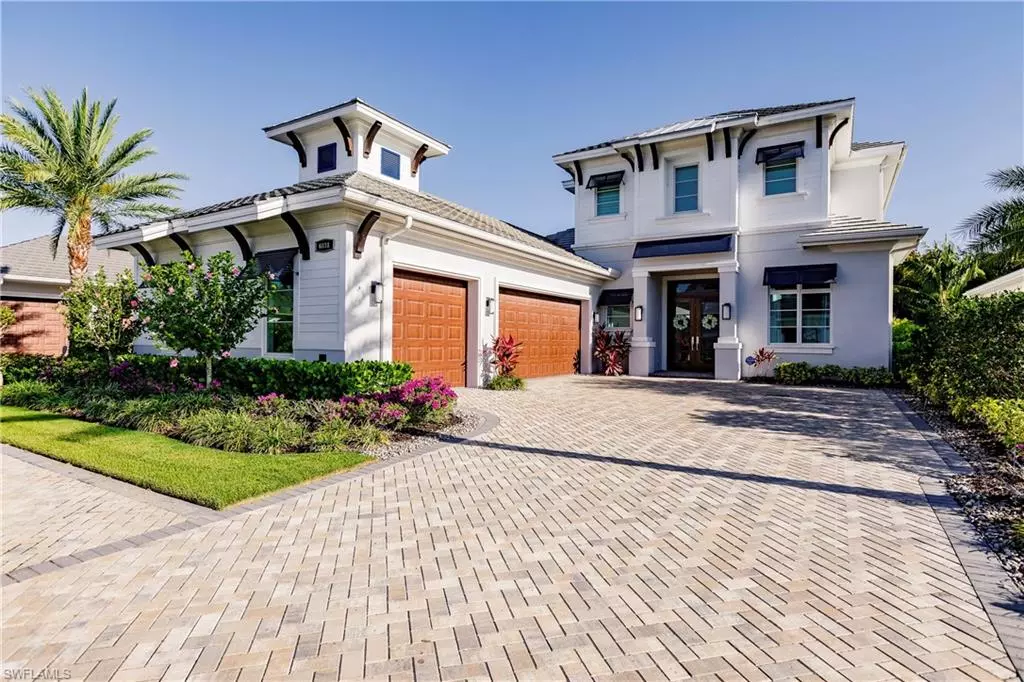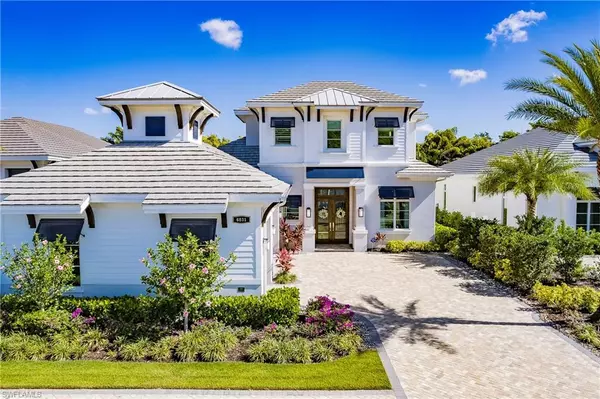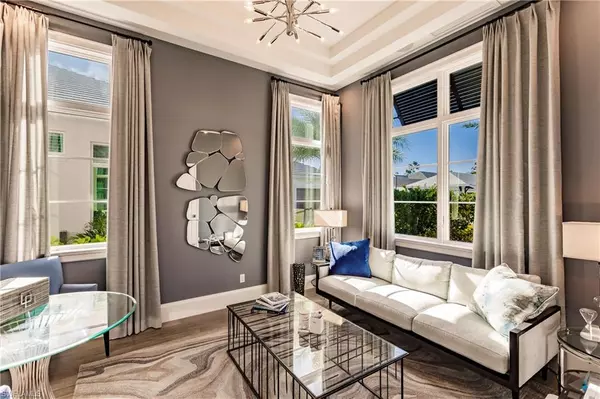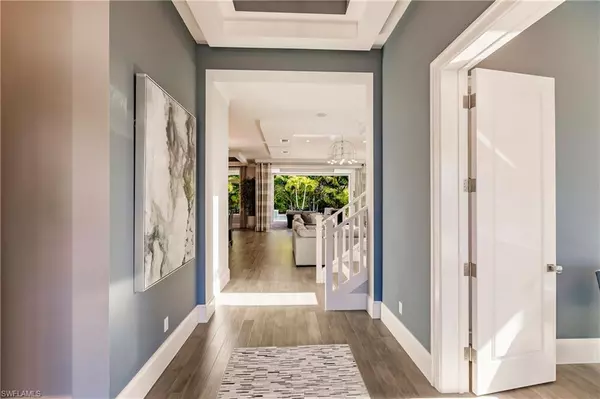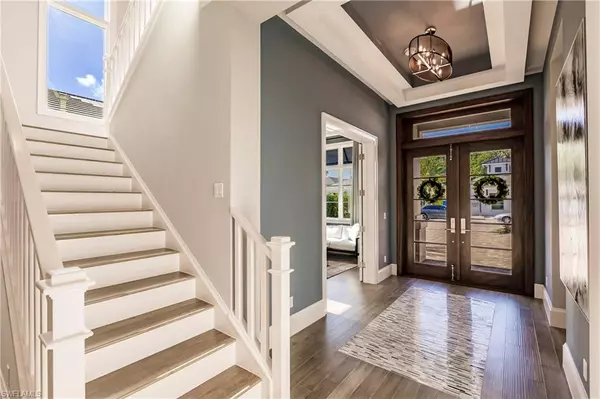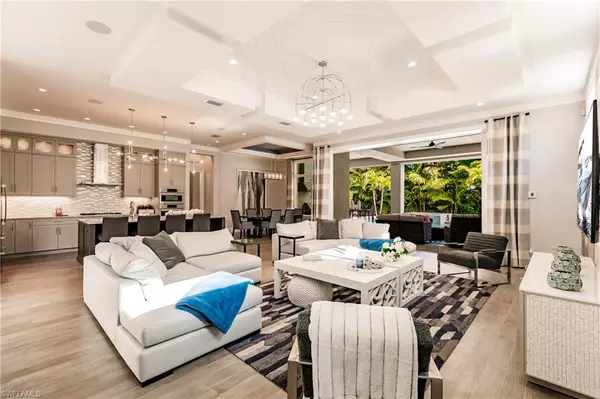$3,520,000
$3,750,000
6.1%For more information regarding the value of a property, please contact us for a free consultation.
4 Beds
6 Baths
4,276 SqFt
SOLD DATE : 04/18/2023
Key Details
Sold Price $3,520,000
Property Type Single Family Home
Sub Type Single Family
Listing Status Sold
Purchase Type For Sale
Square Footage 4,276 sqft
Price per Sqft $823
MLS Listing ID 222029809
Sold Date 04/18/23
Bedrooms 4
Full Baths 6
Half Baths 2
Originating Board Naples
Year Built 2017
Annual Tax Amount $17,992
Tax Year 2021
Lot Size 9,583 Sqft
Property Description
Fully furnished, upgraded Grenada I Former Model Home by Seagate Development Group with interior design by Clive Daniel. A spacious great room, dining area, kitchen, study with a walk-in closet, master suite, & guest suite on the first floor. Two upstairs bedrooms and a game room offer an area for studying & entertaining. The home features 4 full baths and 2-half baths, a 3 car garage, a large covered lanai with remote roll down screens and hurricane shutters, exquisite fireplace & outdoor kitchen along with a pool & spa. Other features include a buried 500 gallon propane tank, gas cooktop, custom 10' mahogany front door with transom, double pane Andersen impact windows & doors, 10’ tall WinDoor pocket sliding glass door, Bosch appliances, Kohler plumbing fixtures, custom Smithport Cabinets, granite/quartz counters, frameless shower enclosures, free standing tub in master, custom closet systems, premium wood baseboards, premium window & door casing, solid 1¾” Timberland interior doors, Emtek interior door hardware, 4" recessed LED lighting throughout every room, Control 4 home automation system, spray foam insulation, sound insulation in bathrooms and laundry, and level 5 drywall.
Location
State FL
County Collier
Area Na14 -Vanderbilt Rd To Pine Ridge Rd
Rooms
Other Rooms Balcony, Family Room, Great Room, Guest Bath, Guest Room, Laundry in Residence, Open Porch/Lanai, Den - Study
Dining Room Breakfast Bar, Dining - Family, Eat-in Kitchen
Kitchen Island, Pantry, Walk-In Pantry
Interior
Interior Features Built-In Cabinets, Custom Mirrors, Foyer, Laundry Tub, Pantry, Pull Down Stairs, Smoke Detectors, Volume Ceiling, Walk-In Closet, Window Coverings
Heating Central Electric
Flooring Concrete, Tile, Wood
Equipment Auto Garage Door, Cooktop - Gas, Dishwasher, Disposal, Dryer, Grill - Gas, Home Automation, Microwave, Refrigerator, Security System, Smoke Detector, Wall Oven, Washer
Exterior
Exterior Feature Decorative Shutters, Fence, Outdoor Fireplace, Outdoor Kitchen, Privacy Wall, Sprinkler Auto
Parking Features Attached
Garage Spaces 3.0
Pool Below Ground, Concrete, Custom Upgrades, Equipment Stays, Pool Bath, Salt Water System
Community Features Gated
Waterfront Description None
View Landscaped Area
Roof Type Tile
Private Pool Yes
Building
Lot Description Regular
Foundation Concrete Block
Sewer Central
Water Central
Schools
Elementary Schools Avalon Elementary
Middle Schools Gulfview Middle School
High Schools Naples High School
Others
Ownership Single Family
Pets Allowed No Approval Needed
Read Less Info
Want to know what your home might be worth? Contact us for a FREE valuation!

Our team is ready to help you sell your home for the highest possible price ASAP
Bought with John R Wood Properties

"My job is to find and attract mastery-based agents to the office, protect the culture, and make sure everyone is happy! "

