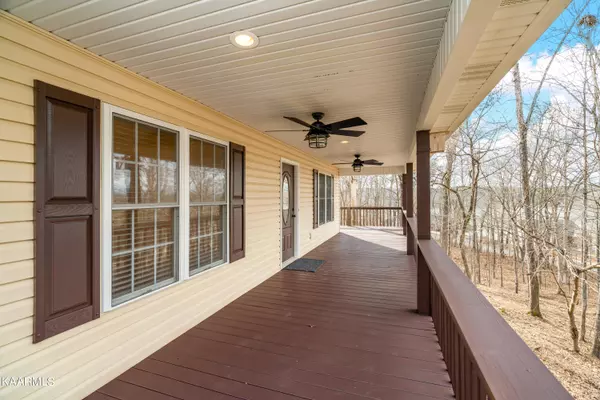$414,500
$419,000
1.1%For more information regarding the value of a property, please contact us for a free consultation.
3 Beds
3 Baths
1,836 SqFt
SOLD DATE : 04/13/2023
Key Details
Sold Price $414,500
Property Type Single Family Home
Sub Type Residential
Listing Status Sold
Purchase Type For Sale
Square Footage 1,836 sqft
Price per Sqft $225
Subdivision Waterhaven
MLS Listing ID 1217766
Sold Date 04/13/23
Style Contemporary,Traditional
Bedrooms 3
Full Baths 3
Originating Board East Tennessee REALTORS® MLS
Year Built 2004
Lot Size 0.810 Acres
Acres 0.81
Lot Dimensions 191X364
Property Description
Fort Loudon Lakeside Community- Opportunity to escape to this private beautiful wooded retreat sitting on .81 acres with an abundance of wildlife and seasonal views of the mountains and crimson sunsets over the water. This home is perfect for those who want to feel they are tucked away from the bustling city but only minutes away from shopping, dining, and healthcare. This home offers 3 bedrooms and 3 full baths with an open concept layout on the main level including kitchen, dining area, and great room with wood-burning fireplace. Also, located on the main level you will find 2 bedrooms/flex rooms, a full bath, and laundry. Upstairs you will find the Master Suite with a large loft. Master includes a walk-in closet and walk-in shower with a soaking tub and double sinks. Downstairs there is an additional living space with a fireplace that walks out to the garage and heated and cooled workshop. Other features include Lake Access, Private Wrap Around Porches, Back-up Home Generator, new upgrades throughout, perfect spaces for home office, fresh paint, and new finishing on all the decks. Property has well water and a septic system for low utility costs and NO HOA FEES. Rarely do homes come for sale in
this quiet lake-side community so come relax and enjoy the beautiful scenery.
Location
State TN
County Blount County - 28
Area 0.81
Rooms
Family Room Yes
Other Rooms Basement Rec Room, LaundryUtility, DenStudy, Workshop, Extra Storage, Office, Breakfast Room, Great Room, Family Room
Basement Partially Finished, Walkout
Interior
Interior Features Cathedral Ceiling(s), Island in Kitchen, Walk-In Closet(s), Eat-in Kitchen
Heating Central, Propane, Electric
Cooling Central Cooling, Ceiling Fan(s)
Flooring Carpet, Hardwood, Tile
Fireplaces Number 2
Fireplaces Type Brick, Wood Burning
Fireplace Yes
Appliance Backup Generator, Dishwasher, Smoke Detector, Self Cleaning Oven, Microwave
Heat Source Central, Propane, Electric
Laundry true
Exterior
Exterior Feature Porch - Covered, Deck
Parking Features Garage Door Opener, Attached, Basement, Side/Rear Entry
Garage Spaces 1.0
Garage Description Attached, SideRear Entry, Basement, Garage Door Opener, Attached
View Seasonal Lake View, Country Setting, Wooded, Seasonal Mountain
Total Parking Spaces 1
Garage Yes
Building
Lot Description Private, Lake Access, Wooded, Irregular Lot
Faces Maryville Hwy 321 to 1st Friendsville exit R onto Hwy 333 (E. Main Ave.) to Stop, then R on N. Farnum, 1st L on W. Hill past Friend's Church, cross creek, 1st R on Disco Loop to Stop then R on Parks Ferry Rd., 1st L on Rio Vista, 2nd L onto Little Vista then R @ Stop onto Rio to Stop then R on Frontier Circle, 1st driveway on R.
Sewer Septic Tank, Perc Test On File
Water Well
Architectural Style Contemporary, Traditional
Structure Type Vinyl Siding,Brick
Others
Restrictions Yes
Energy Description Electric, Propane
Acceptable Financing New Loan, Cash, Conventional
Listing Terms New Loan, Cash, Conventional
Read Less Info
Want to know what your home might be worth? Contact us for a FREE valuation!

Our team is ready to help you sell your home for the highest possible price ASAP
"My job is to find and attract mastery-based agents to the office, protect the culture, and make sure everyone is happy! "






