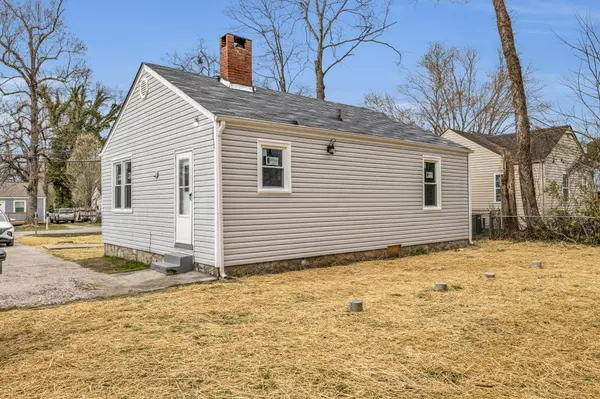$185,000
$184,777
0.1%For more information regarding the value of a property, please contact us for a free consultation.
2 Beds
1 Bath
825 SqFt
SOLD DATE : 04/18/2023
Key Details
Sold Price $185,000
Property Type Single Family Home
Sub Type Single Family Residence
Listing Status Sold
Purchase Type For Sale
Square Footage 825 sqft
Price per Sqft $224
MLS Listing ID 1369511
Sold Date 04/18/23
Bedrooms 2
Full Baths 1
Originating Board Greater Chattanooga REALTORS®
Year Built 1945
Lot Dimensions 55X242.15
Property Description
Adorable cottage ready for new owners. This home is truly amazing as it's been renovated in and out. The seller has taken great care and did not hold back on investing in this beautiful home. The updates include: new roof, new vinyl energy efficient windows, new kitchen with new upper and lower cabinets and countertops, news sink with faucet, all new appliances (refrigerator, stove, microwave, and dishwasher), new electric hot water heater, new tub and shower combination in bathroom, new vanity with new sink and faucet, new mirror, all new vinyl click and lock flooring, complete interior has been freshly painted, new landscaping and much more! This comprehensive renovation is turn key ready. THIS IS A GREAT OPPORTUNITY FOR INVESTORS LOOKING FOR A RENTAL PROPERTY. Better hurry, because at this price, this home won't last long!
Location
State TN
County Hamilton
Rooms
Basement Crawl Space
Interior
Interior Features Eat-in Kitchen, Primary Downstairs, Tub/shower Combo
Heating Central, Electric
Cooling Central Air, Electric
Flooring Vinyl
Fireplaces Number 1
Fireplaces Type Living Room, Wood Burning
Fireplace Yes
Window Features Vinyl Frames
Appliance Refrigerator, Microwave, Free-Standing Electric Range, Electric Water Heater, Dishwasher
Heat Source Central, Electric
Laundry Electric Dryer Hookup, Gas Dryer Hookup, Washer Hookup
Exterior
Garage Spaces 1.0
Community Features None
Utilities Available Phone Available, Sewer Connected
Roof Type Shingle
Porch Porch, Porch - Covered
Total Parking Spaces 1
Garage Yes
Building
Lot Description Level
Faces Going towards tunnel, Ringgold Road, turn left on Fruitland Drive, home on the left
Story One
Foundation Block
Structure Type Vinyl Siding,Other
Schools
Elementary Schools Spring Creek Elementary
Middle Schools East Ridge Middle
High Schools East Ridge High
Others
Senior Community No
Tax ID 169j H 008
Security Features Smoke Detector(s)
Acceptable Financing Cash, Conventional, FHA, VA Loan, Owner May Carry
Listing Terms Cash, Conventional, FHA, VA Loan, Owner May Carry
Read Less Info
Want to know what your home might be worth? Contact us for a FREE valuation!

Our team is ready to help you sell your home for the highest possible price ASAP

"My job is to find and attract mastery-based agents to the office, protect the culture, and make sure everyone is happy! "






