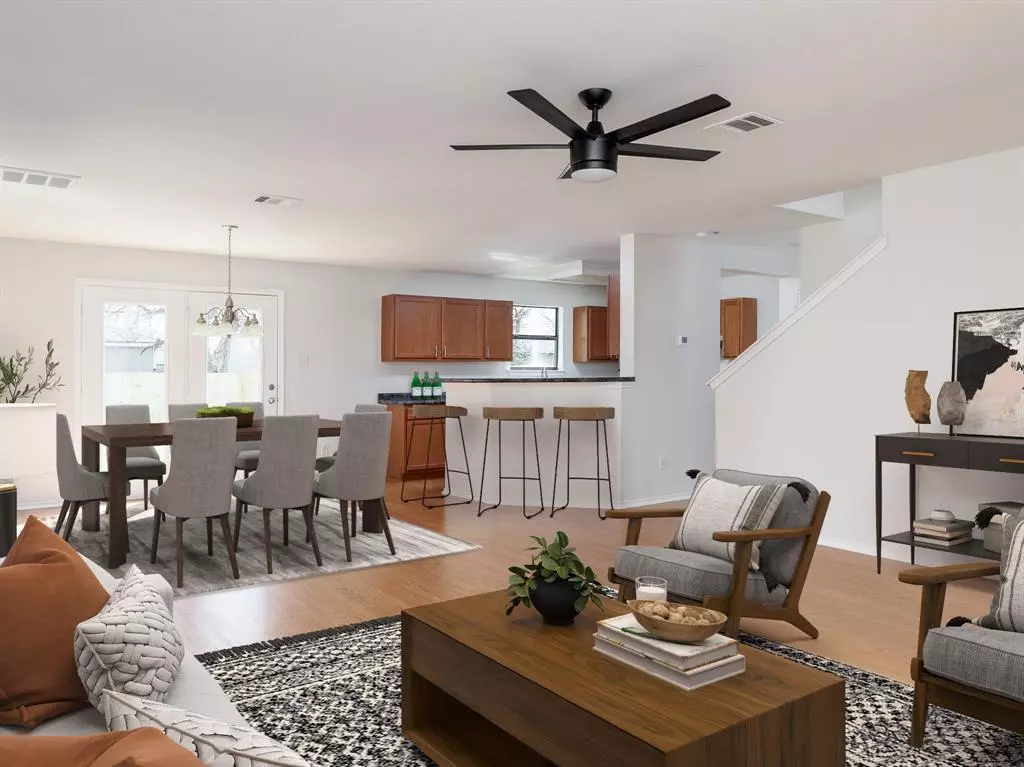$324,900
For more information regarding the value of a property, please contact us for a free consultation.
3 Beds
3 Baths
1,964 SqFt
SOLD DATE : 04/13/2023
Key Details
Property Type Single Family Home
Sub Type Single Family Residence
Listing Status Sold
Purchase Type For Sale
Square Footage 1,964 sqft
Price per Sqft $165
Subdivision University Park Unit 2 Sec 1 Ph B
MLS Listing ID 4527951
Sold Date 04/13/23
Bedrooms 3
Full Baths 2
Half Baths 1
HOA Fees $23/ann
Originating Board actris
Year Built 2007
Annual Tax Amount $5,153
Tax Year 2022
Lot Size 4,978 Sqft
Property Description
Lovely 2 story red brick home located in the established University Park neighborhood of Georgetown. A bright open spacious floor plan featuring fresh carpet and interior paint with upgraded fixtures and finishes throughout. All bedrooms upstairs with a bonus loft flex space that can used as a second living area, media room, children playroom or office. The kitchen is fitted with cherry wood cabinets allowing plenty of storage and recently replaced stainless steel appliances. The primary suite offers a space that can serve as a quaint reading nook and features a en suite bath with double vanity and huge walk-in closet. Enjoy the outdoors in the fully fenced back yard with ample room for dining and lounging on the back patio. What more could you ask for at this price point? Conveniently located near restaurants, great shopping, entertainment and minutes from Southwestern University with easy access to HW 35 and 130. Schedule a showing today!
Location
State TX
County Williamson
Interior
Interior Features Ceiling Fan(s), Double Vanity, Open Floorplan, Walk-In Closet(s)
Heating Central
Cooling Central Air
Flooring Carpet, Wood
Fireplace Y
Appliance Dishwasher, Microwave, Range, RNGHD, Stainless Steel Appliance(s)
Exterior
Exterior Feature Private Yard
Garage Spaces 2.0
Fence Fenced, Wood
Pool None
Community Features Sidewalks
Utilities Available Electricity Available, Water Available
Waterfront Description None
View None
Roof Type Composition
Accessibility None
Porch Patio
Total Parking Spaces 2
Private Pool No
Building
Lot Description Trees-Medium (20 Ft - 40 Ft)
Faces North
Foundation Slab
Sewer Public Sewer
Water Public
Level or Stories Two
Structure Type Brick
New Construction No
Schools
Elementary Schools James E Mitchell
Middle Schools James Tippit
High Schools East View
Others
HOA Fee Include Common Area Maintenance
Restrictions Deed Restrictions
Ownership Fee-Simple
Acceptable Financing Cash, Conventional, FHA, VA Loan
Tax Rate 1.9632
Listing Terms Cash, Conventional, FHA, VA Loan
Special Listing Condition Standard
Read Less Info
Want to know what your home might be worth? Contact us for a FREE valuation!

Our team is ready to help you sell your home for the highest possible price ASAP
Bought with Bramlett Residential

"My job is to find and attract mastery-based agents to the office, protect the culture, and make sure everyone is happy! "

