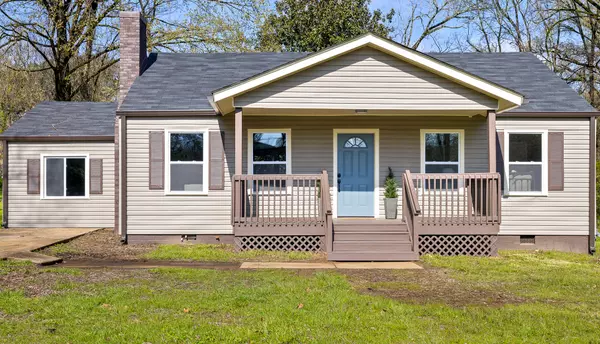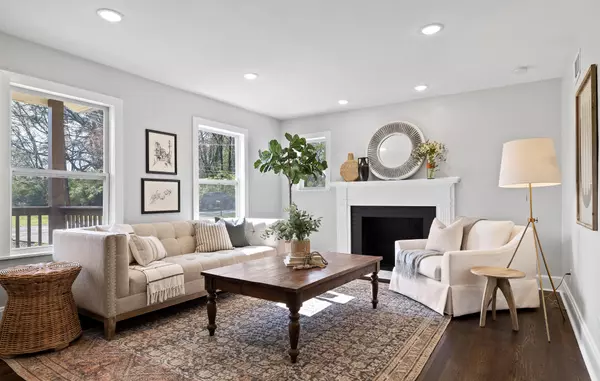$270,000
$265,000
1.9%For more information regarding the value of a property, please contact us for a free consultation.
2 Beds
1 Bath
1,355 SqFt
SOLD DATE : 04/17/2023
Key Details
Sold Price $270,000
Property Type Single Family Home
Sub Type Single Family Residence
Listing Status Sold
Purchase Type For Sale
Square Footage 1,355 sqft
Price per Sqft $199
Subdivision Sequoia Place Ext
MLS Listing ID 1370980
Sold Date 04/17/23
Bedrooms 2
Full Baths 1
Originating Board Greater Chattanooga REALTORS®
Year Built 1945
Lot Dimensions 75X328
Property Description
Welcome to the perfect home for your first purchase, located at 123 Shawnee Tr.. This gorgeous home was built in 1945 and has been beautifully renovated inside and out, offering a stunning modern look while still maintaining its original charm.
The home features two bedrooms and one bathroom, inviting dining space and a fantastic living room with a charming, original fireplace. There is also a large den/flex space that can be used as an office or an additional bedroom for guests. The original hardwood floors throughout the house are in incredible condition, adding warmth and character to the home.
As you step outside you will find fantastic covered porches on the front and back of the home, where you can sit and relax after a long day or entertain guests on warm summer nights. The yards are a good size, providing plenty of room for outdoor activities, gardening, or adding a fire pit for cozy evenings.
Located on a secluded and quiet street, this home is just a short drive to downtown Chattanooga, where you can enjoy shopping, dining, and entertainment options. The neighborhood is peaceful, offering a serene escape from the hustle and bustle of the city. Book your showing today!
Location
State TN
County Hamilton
Rooms
Basement Crawl Space
Interior
Interior Features Connected Shared Bathroom, Primary Downstairs, Separate Dining Room, Tub/shower Combo
Heating Central, Natural Gas
Cooling Central Air, Electric
Flooring Hardwood, Tile
Fireplaces Number 1
Fireplaces Type Living Room
Fireplace Yes
Window Features Vinyl Frames
Appliance Free-Standing Electric Range, Electric Water Heater
Heat Source Central, Natural Gas
Laundry Electric Dryer Hookup, Gas Dryer Hookup, Laundry Room, Washer Hookup
Exterior
Parking Features Garage Faces Front, Kitchen Level, Off Street
Garage Description Garage Faces Front, Kitchen Level, Off Street
Utilities Available Cable Available, Electricity Available, Phone Available, Sewer Connected
Roof Type Shingle
Porch Deck, Patio, Porch
Garage No
Building
Lot Description Level
Faces West on I24. Take exit 184 to Moore Rd. Turn right onto S Moore Rd. Turn left onto Old Mission Rd. Turn left onto Shawnee Trail.
Story One
Foundation Block
Water Public
Structure Type Vinyl Siding
Schools
Elementary Schools Barger Academy Of Fine Arts
Middle Schools Dalewood Middle
High Schools Brainerd High
Others
Senior Community No
Tax ID 157g J 014
Acceptable Financing Cash, Conventional, FHA, VA Loan
Listing Terms Cash, Conventional, FHA, VA Loan
Special Listing Condition Investor
Read Less Info
Want to know what your home might be worth? Contact us for a FREE valuation!

Our team is ready to help you sell your home for the highest possible price ASAP
"My job is to find and attract mastery-based agents to the office, protect the culture, and make sure everyone is happy! "






