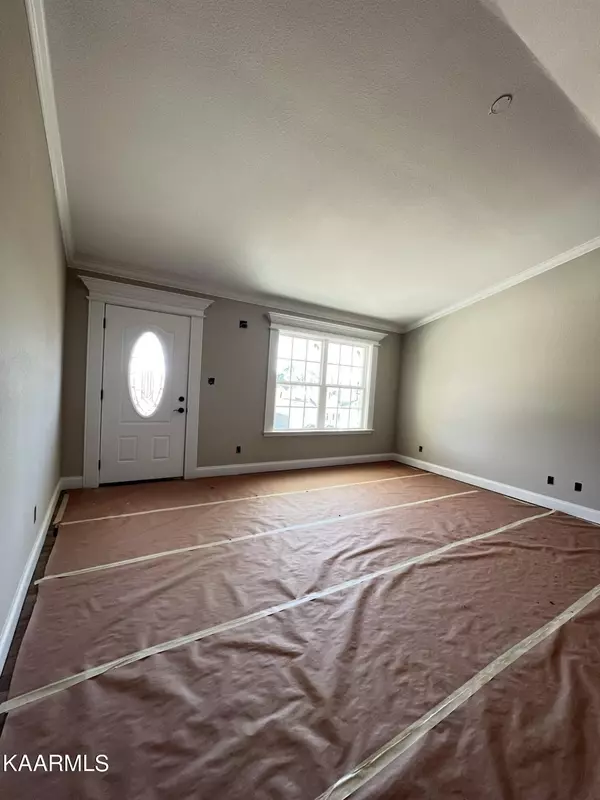$330,900
$329,900
0.3%For more information regarding the value of a property, please contact us for a free consultation.
3 Beds
2 Baths
1,740 SqFt
SOLD DATE : 04/17/2023
Key Details
Sold Price $330,900
Property Type Single Family Home
Sub Type Residential
Listing Status Sold
Purchase Type For Sale
Square Footage 1,740 sqft
Price per Sqft $190
Subdivision Timber Ridge Estates
MLS Listing ID 1219296
Sold Date 04/17/23
Style Other
Bedrooms 3
Full Baths 2
Originating Board East Tennessee REALTORS® MLS
Year Built 2023
Lot Size 0.460 Acres
Acres 0.46
Property Description
2023 New construction in the very desirable neighborhood of Timber Ridge Estates. This home features 3 bedrooms, 2 baths with open concept family room, kitchen and dining room. The vaulted ceiling, LVT flooring and modern crown molding are noticed right away. Kitchen has beautiful white cabinets with soft close drawers, granite countertop, tile backsplash, stainless steel appliances and a large walk-in pantry. Master Suite features an extra-large walk-in closet, double sink vanity and custom tile shower in master bath. All appliances, doors and windows are energy efficient. Exterior of the home features covered front porch, a 10X12 back deck, 2-car insulated garage and concrete drive. Home estimated to be completed by end of March.
Location
State TN
County Monroe County - 33
Area 0.46
Rooms
Other Rooms LaundryUtility, Split Bedroom
Basement Crawl Space, None
Interior
Interior Features Cathedral Ceiling(s), Pantry, Walk-In Closet(s), Eat-in Kitchen
Heating Central, Electric
Cooling Central Cooling, Ceiling Fan(s)
Flooring Vinyl
Fireplaces Type None
Fireplace No
Appliance Dishwasher, Microwave
Heat Source Central, Electric
Laundry true
Exterior
Exterior Feature Window - Energy Star, Porch - Covered, Deck, Doors - Energy Star
Garage Garage Door Opener, Main Level, Off-Street Parking
Garage Spaces 2.0
Garage Description Garage Door Opener, Main Level, Off-Street Parking
View Mountain View, Country Setting
Parking Type Garage Door Opener, Main Level, Off-Street Parking
Total Parking Spaces 2
Garage Yes
Building
Lot Description Level, Rolling Slope
Faces From US Hwy 411 turn onto Ballplay Road for 0.7 miles then slight left onto Povo Road for 0.5 miles. Left on Timber Ridge Drive, 0.3 mile, home on left. SOP
Sewer Septic Tank
Water Public
Architectural Style Other
Structure Type Stucco,Vinyl Siding,Brick,Block
Schools
Middle Schools Madisonville Middle
High Schools Sequoyah
Others
Restrictions Yes
Tax ID 068B A 018.00
Energy Description Electric
Read Less Info
Want to know what your home might be worth? Contact us for a FREE valuation!

Our team is ready to help you sell your home for the highest possible price ASAP

"My job is to find and attract mastery-based agents to the office, protect the culture, and make sure everyone is happy! "






