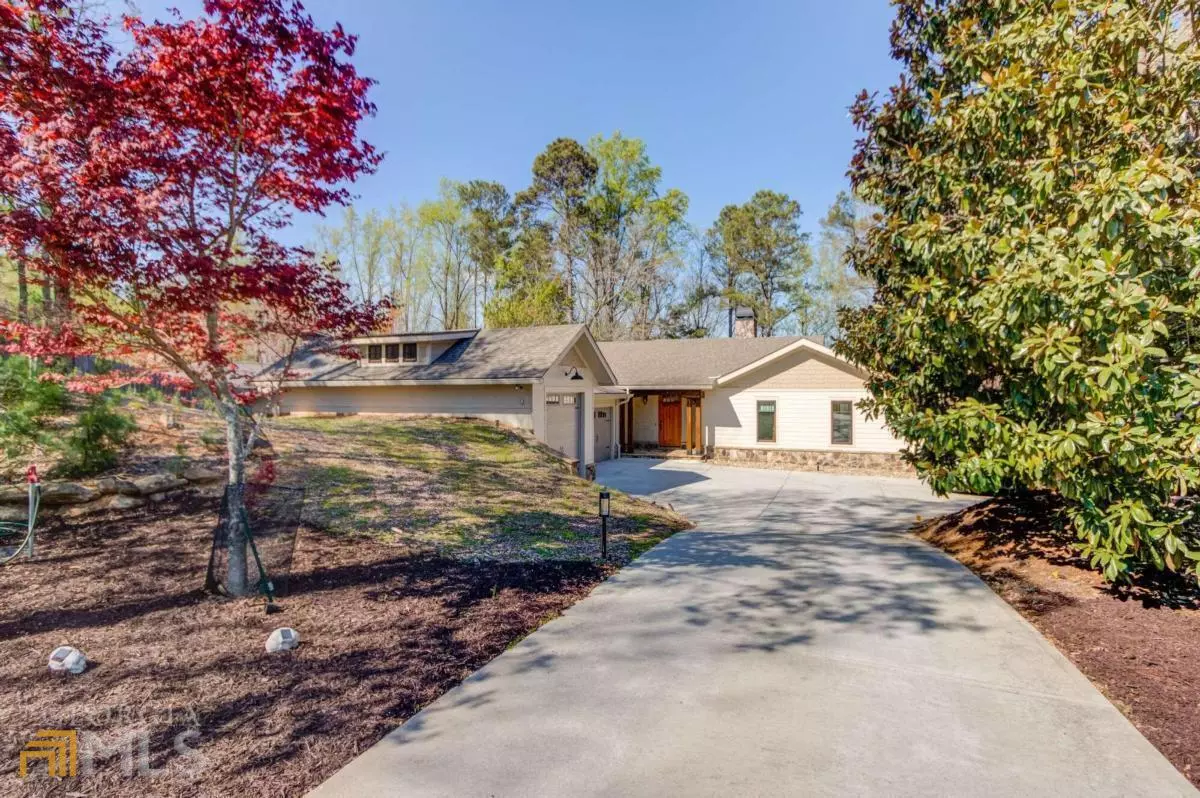Bought with Lilian X. Acevedo • Atlanta Communities
$1,500,000
$1,375,000
9.1%For more information regarding the value of a property, please contact us for a free consultation.
4 Beds
5 Baths
3,650 SqFt
SOLD DATE : 04/14/2023
Key Details
Sold Price $1,500,000
Property Type Single Family Home
Sub Type Single Family Residence
Listing Status Sold
Purchase Type For Sale
Square Footage 3,650 sqft
Price per Sqft $410
Subdivision Lake Lanier
MLS Listing ID 10142785
Sold Date 04/14/23
Style Craftsman,Traditional
Bedrooms 4
Full Baths 4
Half Baths 2
Construction Status Resale
HOA Y/N No
Year Built 1981
Annual Tax Amount $7,652
Tax Year 2022
Lot Size 0.780 Acres
Property Description
Absolutely breathtaking as you walk through the front door to the view of the lake. Take a look at this completely renovated hard to find ranch with full finished terrace level on the southernmost end of the lake with deep water and quiet sought after cove. There's been no expense spared when renovating this home. Everything was upgraded to top-of-the-line everything. Starting on the main level you'll find a completely open floor plan with an over-sized family room with cedar beams, the stone fireplace was custom built to highlight the high ceilings, new wood floors, all new windows and the largest slider doors for the space, dining space and over the top kitchen. The entertainers kitchen is complete with a Sub-Zero refrigerator, Wolf vent hood, 36" Wolf gas range, Miele microwave, Miele convection/steam oven, Miele dishwasher, ice maker, instant hot water, built in spice racks, all soft close doors and drawers, mega island with storage underneath, quartz counter-tops, coffee station with build-in mini fridge dry sink and custom walnut counter-top. A walk-in pantry with floor to ceiling built-ins is a chef's dream. A full size laundry/mudroom is in the perfect main level location. The half bath has a unique floor tile, sink and vanity. The primary suite has custom closet built-ins, plenty of storage and a view overlooking the lake. The primary bath is complete with a double vanity, zero entry with dual shower heads and a Bain Ultra tub with light therapy and heated back rest - just relax! There's also a perfectly sized guest bedroom with an ensuite. Heading to the terrace level by way of hardwood stairs and custom iron balusters, you enter the living area with a full view of the lake. The open area is great for a game room or living space. The back wall is already plumbed and hardwired for your wet bar. Flanking the family room are two bedrooms/office/exercise room with ensuites. There's a second half bath which is perfect when coming in from the lake. Most of the home is set up to be a smart home with programmable thermostats and lighting including the path to the dock. For the boater and campers, the massive garage is perfect. The 6 car garage (with a possible 2 more cars if lifts are added) is heated, has 220 wiring installed, ample space for a workshop. The over-sized 3rd bay was custom built with an opening for an RV. There's attic space above, an additional back garage door and wiring for a fan for the hot summer days. The deck with teak wood surrounds the back of the home and includes a grilling station with custom vent hood. The lower level patio has a stone fireplace. Both levels have surround sound or are wired for speakers and an outdoor TV. This is a picture perfect lake lot with a lighted path and easy short walk takes you to the newer 32' Martin 2 slip dock with party deck. Electricity and wiring for wi-fi is in place. With the wonderful south end location, you can easily boat over to the Aqualand, Hideaway Bay, Holiday or Lazy Days Marina and enjoy dinner on the lake and many other amenities! The home has so many more features to list. Please take a look at the images with more upgrades listed.
Location
State GA
County Hall
Rooms
Basement Bath Finished, Daylight, Interior Entry, Exterior Entry, Finished, Full
Main Level Bedrooms 2
Interior
Interior Features Vaulted Ceiling(s), High Ceilings, Double Vanity, Beamed Ceilings, Pulldown Attic Stairs, Separate Shower, Tile Bath, Walk-In Closet(s), Whirlpool Bath, Master On Main Level
Heating Natural Gas, Central
Cooling Electric, Ceiling Fan(s), Central Air
Flooring Hardwood, Tile
Fireplaces Number 3
Fireplaces Type Basement, Outside, Gas Starter, Wood Burning Stove
Exterior
Exterior Feature Dock
Garage Attached, Garage Door Opener, Garage, Kitchen Level, Side/Rear Entrance
Garage Spaces 6.0
Community Features None
Utilities Available Underground Utilities, Cable Available, Electricity Available, High Speed Internet, Natural Gas Available, Phone Available, Water Available
Waterfront Description Dock Rights,Deep Water Access,Lake Access,Lake
View Lake
Roof Type Composition
Building
Story Two
Foundation Block, Slab
Sewer Septic Tank
Level or Stories Two
Structure Type Dock
Construction Status Resale
Schools
Elementary Schools Flowery Branch
Middle Schools West Hall
High Schools West Hall
Others
Financing Cash
Read Less Info
Want to know what your home might be worth? Contact us for a FREE valuation!

Our team is ready to help you sell your home for the highest possible price ASAP

© 2024 Georgia Multiple Listing Service. All Rights Reserved.

"My job is to find and attract mastery-based agents to the office, protect the culture, and make sure everyone is happy! "






