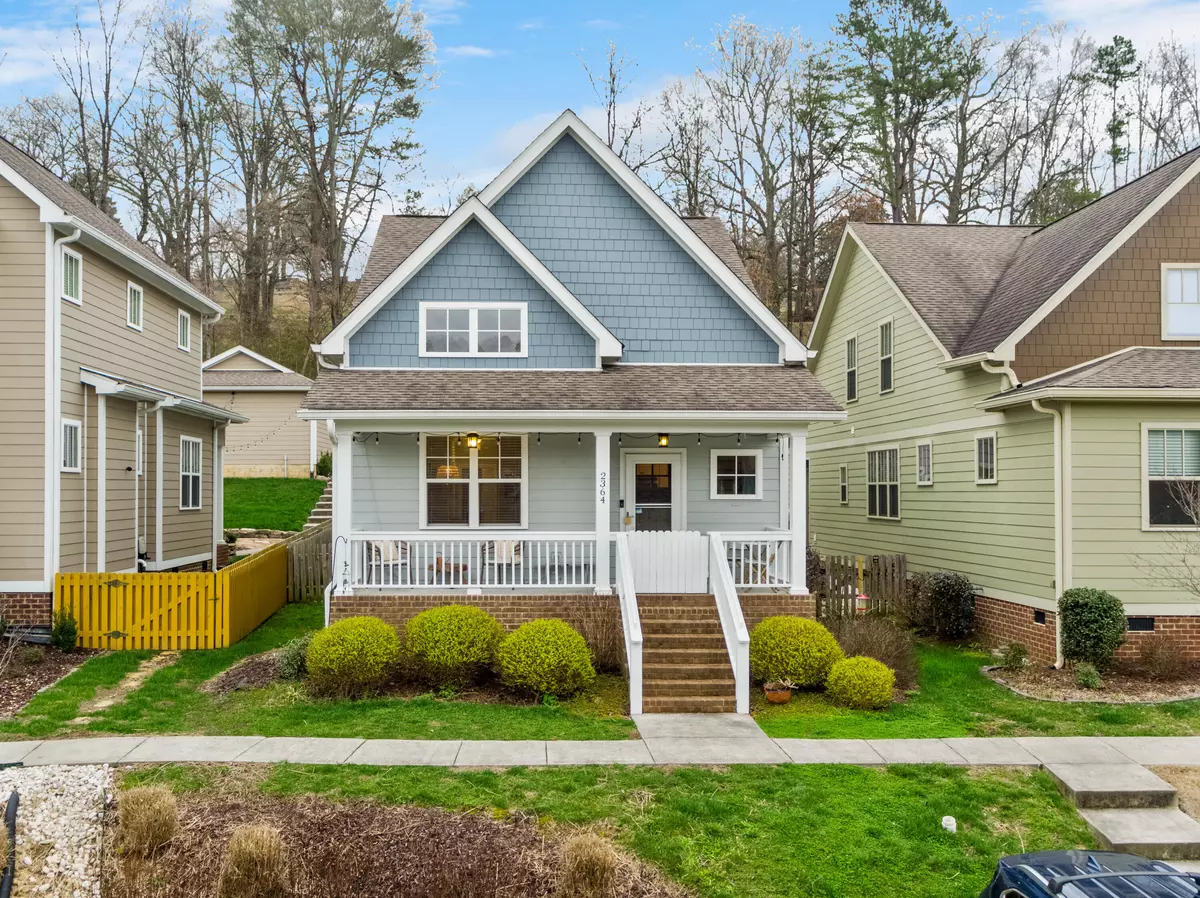$415,000
$415,000
For more information regarding the value of a property, please contact us for a free consultation.
3 Beds
3 Baths
1,700 SqFt
SOLD DATE : 04/14/2023
Key Details
Sold Price $415,000
Property Type Single Family Home
Sub Type Single Family Residence
Listing Status Sold
Purchase Type For Sale
Square Footage 1,700 sqft
Price per Sqft $244
Subdivision The Cottages At Ashmore
MLS Listing ID 1369768
Sold Date 04/14/23
Bedrooms 3
Full Baths 2
Half Baths 1
HOA Fees $20/ann
Originating Board Greater Chattanooga REALTORS®
Year Built 2015
Lot Size 5,227 Sqft
Acres 0.12
Lot Dimensions 35X145
Property Description
Welcome to the Cottages at Ashmore! Located just 8 minutes from downtown and in the lower Red Bank neighborhood, this 3 bedroom, 2.5 bath home has everything you have been looking for, including high ceilings, a gas fireplace in the living room as well as granite countertops, a gas stove in the kitchen. Whether you have always hosted or wanting to start doing so, this open floor plan is the perfect layout to entertain your friends and family. This beautiful home also features a spacious master suite conveniently located on the main floor with a ''his and her'' walk-in closet. Located outside is a fully fenced-in backyard with a back patio for cozy get-togethers and a private parking pad in the back with additional off street parking in the front. Within a few minutes walk from the neighborhood you will find a community full of wonderful local businesses including a gym (Sweat Club), a boutique shop (The Mustard Seed), a restaurant / alehouse (Clever), the White Oak Park with a dog park, and the White Oak Trail to Stringer's Ridge.
Location
State TN
County Hamilton
Area 0.12
Rooms
Basement Crawl Space
Interior
Interior Features Connected Shared Bathroom, En Suite, Granite Counters, High Ceilings, Open Floorplan, Pantry, Primary Downstairs, Tub/shower Combo, Walk-In Closet(s)
Heating Central, Electric
Cooling Central Air, Electric
Flooring Carpet, Hardwood, Tile
Fireplaces Number 1
Fireplaces Type Gas Log, Living Room
Fireplace Yes
Appliance Microwave, Gas Water Heater, Free-Standing Gas Range, Disposal, Dishwasher
Heat Source Central, Electric
Laundry Electric Dryer Hookup, Gas Dryer Hookup, Laundry Room, Washer Hookup
Exterior
Garage Off Street
Garage Description Off Street
Community Features Sidewalks
Utilities Available Cable Available, Electricity Available, Phone Available, Sewer Connected, Underground Utilities
Roof Type Shingle
Porch Deck, Patio, Porch, Porch - Covered
Parking Type Off Street
Garage No
Building
Lot Description Gentle Sloping, Level, Split Possible
Faces North on Dayton Blvd, turn right onto Memorial Dr, then turn left onto Ashmore Ave. House will be on the right
Story Two
Foundation Block
Water Public
Structure Type Fiber Cement
Schools
Elementary Schools Rivermont Elementary
Middle Schools Red Bank Middle
High Schools Red Bank High School
Others
Senior Community No
Tax ID 117m G 001.18
Acceptable Financing Cash, Conventional, FHA, VA Loan, Owner May Carry
Listing Terms Cash, Conventional, FHA, VA Loan, Owner May Carry
Read Less Info
Want to know what your home might be worth? Contact us for a FREE valuation!

Our team is ready to help you sell your home for the highest possible price ASAP

"My job is to find and attract mastery-based agents to the office, protect the culture, and make sure everyone is happy! "






