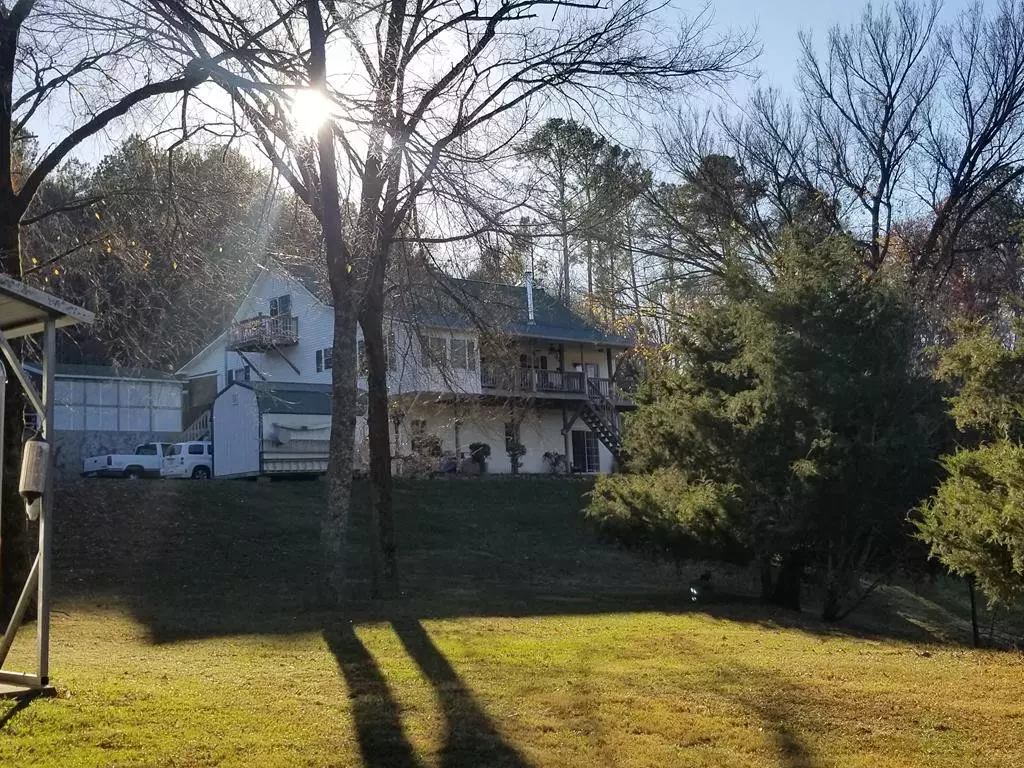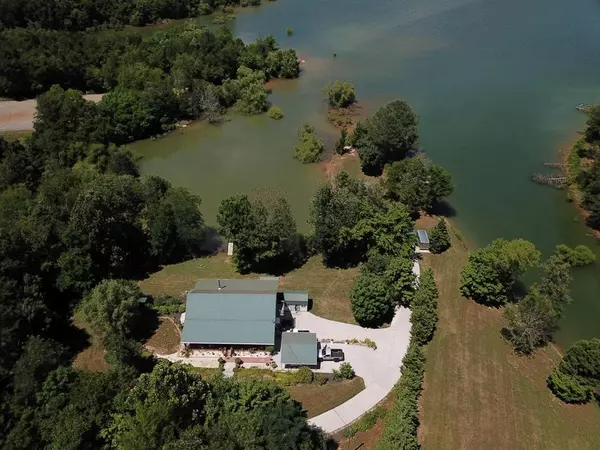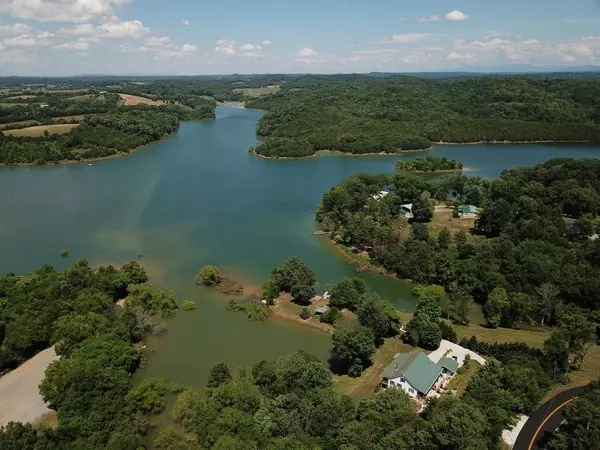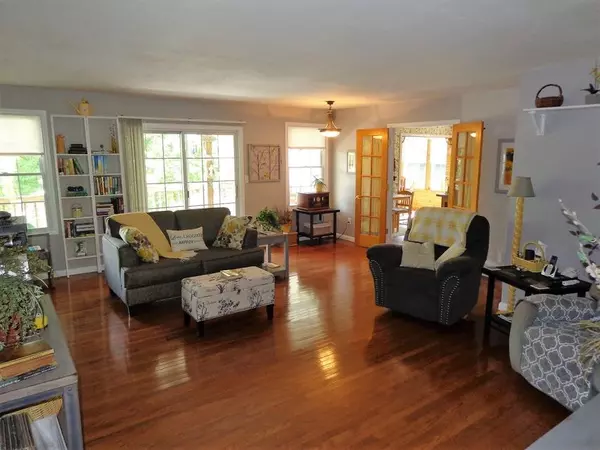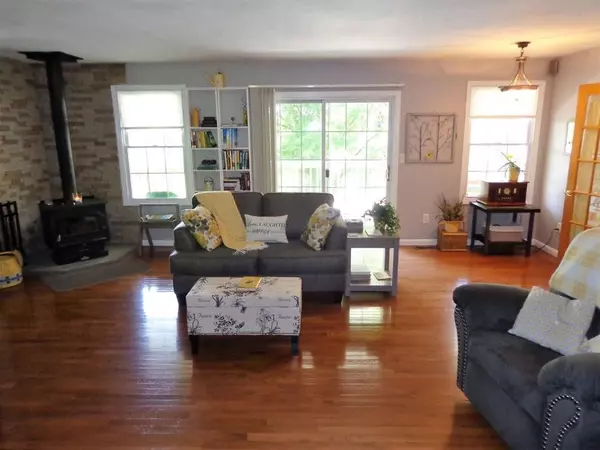$700,000
$799,000
12.4%For more information regarding the value of a property, please contact us for a free consultation.
3 Beds
3 Baths
2,992 SqFt
SOLD DATE : 04/14/2023
Key Details
Sold Price $700,000
Property Type Single Family Home
Sub Type Single Family Residence
Listing Status Sold
Purchase Type For Sale
Square Footage 2,992 sqft
Price per Sqft $233
Subdivision Lakeside Heights
MLS Listing ID 254706
Sold Date 04/14/23
Style Ranch
Bedrooms 3
Full Baths 3
HOA Y/N No
Abv Grd Liv Area 2,992
Originating Board Great Smoky Mountains Association of REALTORS®
Year Built 2000
Annual Tax Amount $1,714
Tax Year 2021
Lot Size 2.500 Acres
Acres 2.5
Property Description
Magnificent, spotless Douglas lakefront home with 3 lots that total 2.5 acres. The point lot in front of the house tract has water on 3 sides. The vacant lot to the left on the home is ready for you to build or place modular or mobile home. It has utility water available. Recreational vehicles may be maintained for 6 months out of 12 on these lots. The point lot literally has it all besides being surrounded by water when the lake is full. It has electric and well water to hook your RV to. It also has a covered pavilion with a picnic table that conveys. It has a covered swing that remains along with a horseshoe pit, fire pit, and fishing bench. It has 1 dock and a concrete boat ramp and gravel ramp. The lot the home is on has its own boat dock as well. The home has well water to the outside spigots and utility water inside. For the car and ATV enthusiasts, there is a 3-car attached garage and 2 separate carports. There is also a storage shed for a mower and tools. The home is meticulously landscaped. There is over 1200 sq. ft. of covered decking to soak up all that beautiful scenery and lake views. The home is high quality and offers a possible in law suite downstairs with its own mini kitchen and full bath and entrance. Plenty of tile and hardwood in the home. The kitchen is spacious with an island that looks out to the dining area and on out to the lake. The upstairs features a huge bonus room with its own deck overlooking the lake. It has plenty of closet space upstairs as well. There is an additional room upstairs currently being used as a sitting room. The master bedroom has an antique mail receptacle mounted to the wall that does not convey. The air compressor attached to the garage floor does not convey. The restrictions that were found DO NOT prohibit overnight rentals. Please verify on your own but this could potentially be a great income producing property or a literal resort for an owner/occupant. There are no properties out there like this. Call today to schedule an appointment.
Location
State TN
County Jefferson
Zoning R-1
Direction From Exit 424 off I-40 go towards White Pine on Hwy 113, Right on Lakeside Drive. Follow to Property on Left.
Rooms
Basement Basement, Full, Partially Finished, Walk-Out Access
Kitchen true
Interior
Interior Features Ceiling Fan(s), In-Law Floorplan
Heating Electric
Cooling Electric
Fireplaces Type Wood Burning Stove
Fireplace Yes
Window Features Window Treatments
Appliance Dishwasher, Dryer, Electric Range, Microwave, Refrigerator, Washer
Laundry Electric Dryer Hookup, Washer Hookup
Exterior
Exterior Feature Dock
Parking Features Basement, Detached Carport, Driveway, Garage Door Opener, Paved
Garage Spaces 3.0
Waterfront Description Lake Front
View Y/N Yes
View Lake
Roof Type Metal
Porch Covered, Deck, Porch
Road Frontage County Road
Building
Lot Description Boat Ramp
Sewer Septic Tank
Water Public, Well
Architectural Style Ranch
Structure Type Vinyl Siding
Others
Acceptable Financing Cash, Conventional, FHA, THDA
Listing Terms Cash, Conventional, FHA, THDA
Read Less Info
Want to know what your home might be worth? Contact us for a FREE valuation!

Our team is ready to help you sell your home for the highest possible price ASAP
"My job is to find and attract mastery-based agents to the office, protect the culture, and make sure everyone is happy! "

