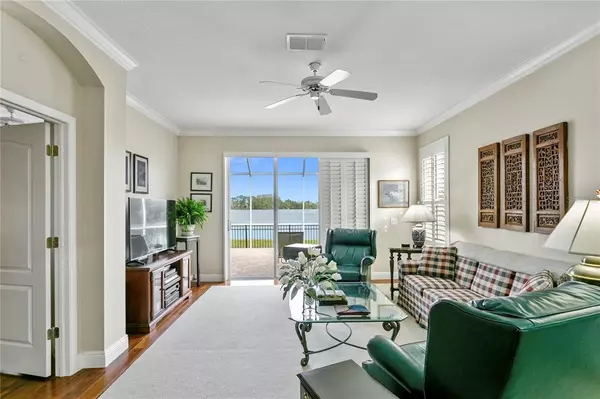$540,000
$530,000
1.9%For more information regarding the value of a property, please contact us for a free consultation.
3 Beds
2 Baths
1,829 SqFt
SOLD DATE : 04/14/2023
Key Details
Sold Price $540,000
Property Type Single Family Home
Sub Type Villa
Listing Status Sold
Purchase Type For Sale
Square Footage 1,829 sqft
Price per Sqft $295
Subdivision Westchase Sec 412
MLS Listing ID T3428744
Sold Date 04/14/23
Bedrooms 3
Full Baths 2
Construction Status Inspections
HOA Fees $247/mo
HOA Y/N Yes
Originating Board Stellar MLS
Year Built 1997
Annual Tax Amount $4,809
Lot Size 4,356 Sqft
Acres 0.1
Property Description
Take advantage of this rare opportunity to own a three-bedroom, two bathroom villa with attached two car garage in the beautiful GATED community of Stonebridge! This Westchase LAKEFRONT Villa is tucked away on a quiet CUL-DE-SAC and CONSERVATION lot. The updated villa has been well maintained and offers natural lighting, an open floorplan, Brazilian wood flooring and plantation shutters throughout. The living and dining areas welcome you into the property with views of the lake through the sliding glass doors and lead you onto the screen enclosed patio. Just beyond the living and dining rooms, is the spacious and updated kitchen and dinette area. The kitchen features stainless steel appliances, beautiful wood cabinetry, granite countertops, under cabinet lighting, gas stovetop and ample countertop space. Adjacent to the kitchen are the laundry room with overhead storage and 2 additional bedrooms with updated bath. The Owner’s retreat offers a sitting area overlooking the lake and patio, 2 closets, large and updated bathroom with dual sinks, quartz countertop, walk-in shower and separate water closet. Westchase Community amenities feature 2 pools, tennis courts, nature trails, parks, playgrounds, and miles of sidewalks for walking and biking. Close to shopping, grocery, restaurants, Citrus Park mall, airport, and the beaches. This is Florida living at its Finest!
Location
State FL
County Hillsborough
Community Westchase Sec 412
Zoning PD
Rooms
Other Rooms Breakfast Room Separate, Family Room, Inside Utility
Interior
Interior Features Ceiling Fans(s), Crown Molding, Eat-in Kitchen, Master Bedroom Main Floor, Open Floorplan, Split Bedroom, Stone Counters, Walk-In Closet(s), Window Treatments
Heating Central
Cooling Central Air
Flooring Hardwood, Tile
Furnishings Unfurnished
Fireplace false
Appliance Dishwasher, Dryer, Microwave, Range, Refrigerator, Washer
Laundry Inside, Laundry Room
Exterior
Exterior Feature Irrigation System, Rain Gutters, Sidewalk, Sliding Doors
Garage Garage Door Opener
Garage Spaces 2.0
Pool Gunite, In Ground
Community Features Deed Restrictions, Gated, Park, Playground, Pool, Sidewalks, Tennis Courts
Utilities Available Cable Available, Electricity Connected, Natural Gas Connected, Public, Sewer Connected, Water Connected
Amenities Available Fence Restrictions, Gated, Playground, Pool, Tennis Court(s)
Waterfront false
View Trees/Woods, Water
Roof Type Shingle
Parking Type Garage Door Opener
Attached Garage true
Garage true
Private Pool No
Building
Lot Description Conservation Area, Cul-De-Sac, In County, Sidewalk, Paved
Entry Level One
Foundation Slab
Lot Size Range 0 to less than 1/4
Sewer Public Sewer
Water Public
Architectural Style Florida
Structure Type Block, Stucco
New Construction false
Construction Status Inspections
Schools
Elementary Schools Westchase-Hb
Middle Schools Davidsen-Hb
High Schools Alonso-Hb
Others
Pets Allowed Breed Restrictions, Number Limit, Size Limit, Yes
HOA Fee Include Maintenance Structure, Maintenance Grounds, Maintenance
Senior Community No
Pet Size Small (16-35 Lbs.)
Ownership Fee Simple
Monthly Total Fees $274
Acceptable Financing Cash, Conventional, VA Loan
Membership Fee Required Required
Listing Terms Cash, Conventional, VA Loan
Num of Pet 1
Special Listing Condition None
Read Less Info
Want to know what your home might be worth? Contact us for a FREE valuation!

Our team is ready to help you sell your home for the highest possible price ASAP

© 2024 My Florida Regional MLS DBA Stellar MLS. All Rights Reserved.
Bought with FLORIDA EXECUTIVE REALTY

"My job is to find and attract mastery-based agents to the office, protect the culture, and make sure everyone is happy! "






