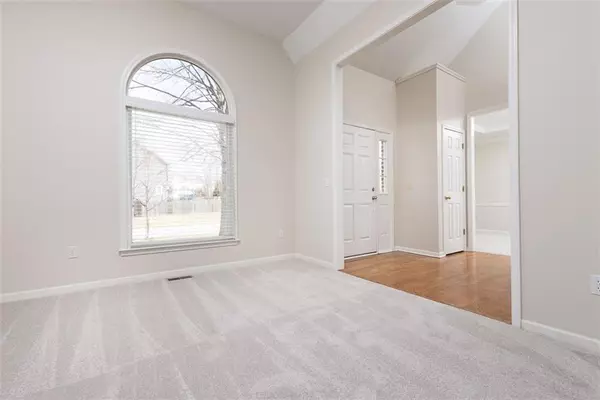$475,000
$475,000
For more information regarding the value of a property, please contact us for a free consultation.
4 Beds
5 Baths
3,564 SqFt
SOLD DATE : 04/14/2023
Key Details
Sold Price $475,000
Property Type Single Family Home
Sub Type Single Family Residence
Listing Status Sold
Purchase Type For Sale
Square Footage 3,564 sqft
Price per Sqft $133
Subdivision Green Meadows
MLS Listing ID 2420856
Sold Date 04/14/23
Style Traditional
Bedrooms 4
Full Baths 3
Half Baths 2
HOA Fees $33/ann
Year Built 1995
Annual Tax Amount $4,573
Lot Size 0.350 Acres
Acres 0.35
Lot Dimensions 15,118
Property Description
This spacious 2-Story that backs to greenspace is tucked on a quiet street in Green Meadows subdivision in the award-winning Blue Valley School District. It features 4 bedrooms, 3.2 bathrooms, over 3,500 sqft, 3 car garage, a finished walk-out basement, an upper & lower deck, multiple living spaces, and so much more! The main floor highlights a grand entrance, formal living & dining room, main-floor laundry room, and a large living room with great built-ins & picture windows. The kitchen details generous countertop prep space, stainless steel appliances, a breakfast bar, a pantry, and a fantastic breakfast area with nature views. The primary suite offers elevated ceilings, cozy sitting area, separate shower & soaker tub, double vanity, a huge walk-in closet, and a double-door entry. Every spacious bedroom is attached to a full bathroom for ultimate convenience and privacy! The finished walk-out lower level showcases a huge rec room, wet bar, guest powder room, and plenty of storage space! Your outdoor oasis awaits! Enjoy grilling on the upper deck, evenings on the lower level deck, and complete serenity & privacy with a treelined nature backdrop! Don't miss this one-of-a-kind Overland Park beauty with a fantastic location near shopping, schools, parks, restaurants, and highways! Direct access to the walking/bike trail is behind the home and just four houses down.
Location
State KS
County Johnson
Rooms
Other Rooms Breakfast Room, Entry, Fam Rm Main Level, Family Room, Formal Living Room, Office, Recreation Room
Basement true
Interior
Interior Features Ceiling Fan(s), Kitchen Island, Pantry, Stained Cabinets, Vaulted Ceiling, Walk-In Closet(s), Whirlpool Tub
Heating Forced Air
Cooling Electric
Flooring Carpet, Wood
Fireplaces Number 1
Fireplaces Type Living Room
Fireplace Y
Appliance Dishwasher, Disposal, Microwave, Built-In Electric Oven, Water Softener
Laundry Laundry Room, Main Level
Exterior
Parking Features true
Garage Spaces 3.0
Fence Wood
Roof Type Composition
Building
Lot Description Adjoin Greenspace, City Lot, Sprinkler-In Ground, Treed
Entry Level 2 Stories
Sewer City/Public
Water Public
Structure Type Brick & Frame
Schools
Elementary Schools Stanley
Middle Schools Blue Valley
High Schools Blue Valley
School District Blue Valley
Others
HOA Fee Include Trash
Ownership Private
Acceptable Financing Cash, Conventional, FHA, VA Loan
Listing Terms Cash, Conventional, FHA, VA Loan
Read Less Info
Want to know what your home might be worth? Contact us for a FREE valuation!

Our team is ready to help you sell your home for the highest possible price ASAP

"My job is to find and attract mastery-based agents to the office, protect the culture, and make sure everyone is happy! "






