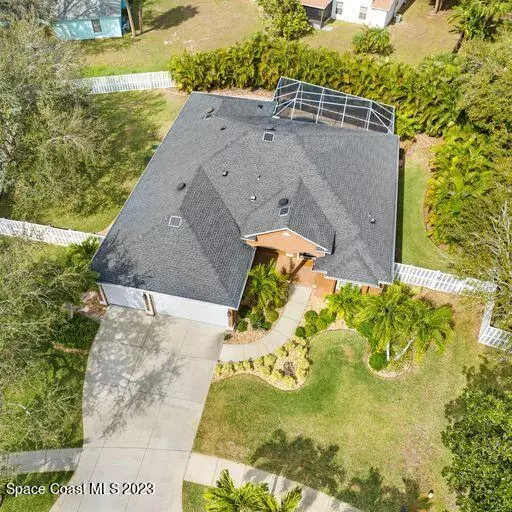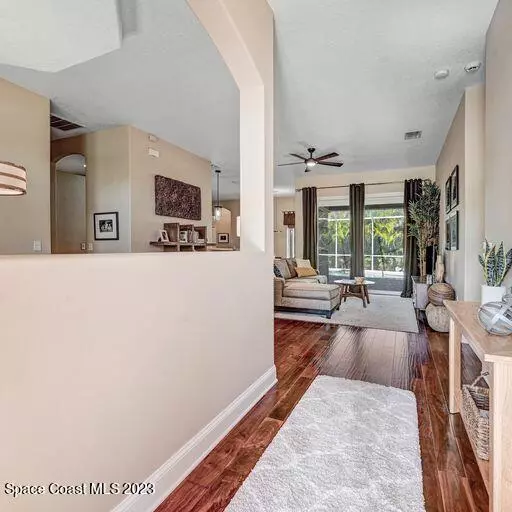$700,000
$715,000
2.1%For more information regarding the value of a property, please contact us for a free consultation.
4 Beds
3 Baths
2,357 SqFt
SOLD DATE : 04/14/2023
Key Details
Sold Price $700,000
Property Type Single Family Home
Sub Type Single Family Residence
Listing Status Sold
Purchase Type For Sale
Square Footage 2,357 sqft
Price per Sqft $296
Subdivision Bridgewater Phase 2
MLS Listing ID 956894
Sold Date 04/14/23
Bedrooms 4
Full Baths 3
HOA Fees $31/ann
HOA Y/N Yes
Total Fin. Sqft 2357
Originating Board Space Coast MLS (Space Coast Association of REALTORS®)
Year Built 2002
Annual Tax Amount $2,880
Tax Year 2022
Lot Size 0.360 Acres
Acres 0.36
Property Description
Immaculate pool home in prestigious South MI! Tropical landscaping accents this 4 bdrm 3 bath 3-car garage home! Gorgeous Acacia wood floors throughout the living area + volume ceilings & wonderful natural light! Mocha wood kitchen cabinets w/ quartz counters offering a breakfast bar & nook overlooking the pool! Private screened patio/pool area w/ water fountains & pavers! White vinyl fence around a spacious yard! Master retreat boasts sliders to the pool & a fabulous spa bath w/ a large soaker tub & a wrap around dual head shower! In add'n there's 2 walk-in closets & double sinks! This home is hurricane ready w/ a whole house generator & most windows are hurricane impact rated w/ shutters for the few that are not. Roof is 2015 & A/C is 2017! Garage has separate A/C too! Move in ready!
Location
State FL
County Brevard
Area 253 - S Merritt Island
Direction 520 South on Courtenay Pkwy - right into Bridgewater then right on Woodbine - house around the corner on the right
Interior
Interior Features Breakfast Bar, Breakfast Nook, Ceiling Fan(s), His and Hers Closets, Open Floorplan, Pantry, Primary Bathroom - Tub with Shower, Primary Bathroom -Tub with Separate Shower, Primary Downstairs, Split Bedrooms, Vaulted Ceiling(s), Walk-In Closet(s)
Heating Central
Cooling Central Air
Flooring Tile, Wood
Furnishings Unfurnished
Appliance Dishwasher, Disposal, Dryer, Electric Range, Electric Water Heater, Ice Maker, Microwave, Refrigerator, Washer
Laundry Sink
Exterior
Exterior Feature Storm Shutters
Parking Features Attached, Garage Door Opener
Garage Spaces 3.0
Fence Fenced, Vinyl
Pool In Ground, Private, Salt Water, Screen Enclosure, Waterfall
Utilities Available Cable Available, Electricity Connected
Amenities Available Maintenance Grounds, Management - Full Time
View Pool
Roof Type Shingle
Street Surface Asphalt
Porch Patio, Porch, Screened
Garage Yes
Building
Lot Description Sprinklers In Front, Sprinklers In Rear
Faces Southeast
Sewer Septic Tank
Water Public, Well
Level or Stories One
New Construction No
Schools
Elementary Schools Tropical
High Schools Merritt Island
Others
HOA Name Bridgewater HOA BWHOAPresgmail.com
Senior Community No
Tax ID 25-36-13-76-0000a.0-0036.00
Security Features Security System Owned
Acceptable Financing Cash, Conventional, VA Loan
Listing Terms Cash, Conventional, VA Loan
Special Listing Condition Standard
Read Less Info
Want to know what your home might be worth? Contact us for a FREE valuation!

Our team is ready to help you sell your home for the highest possible price ASAP

Bought with Coldwell Banker Realty
"My job is to find and attract mastery-based agents to the office, protect the culture, and make sure everyone is happy! "






