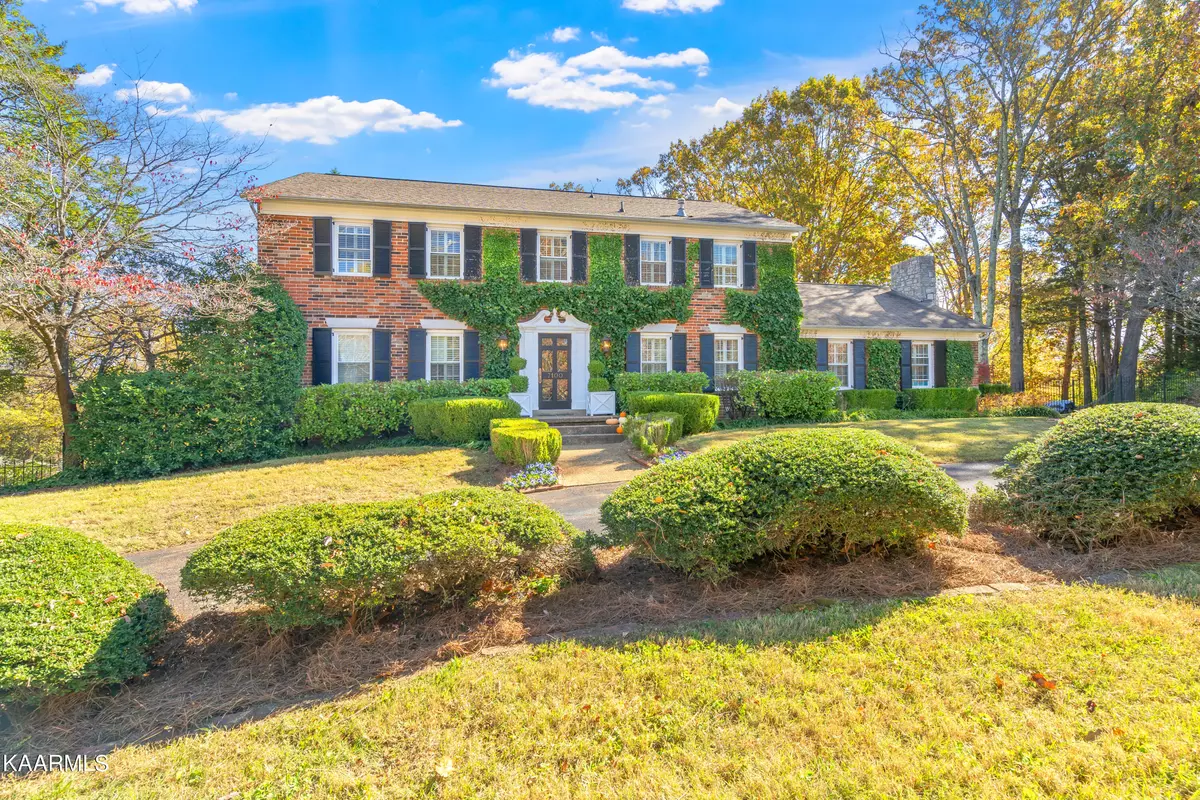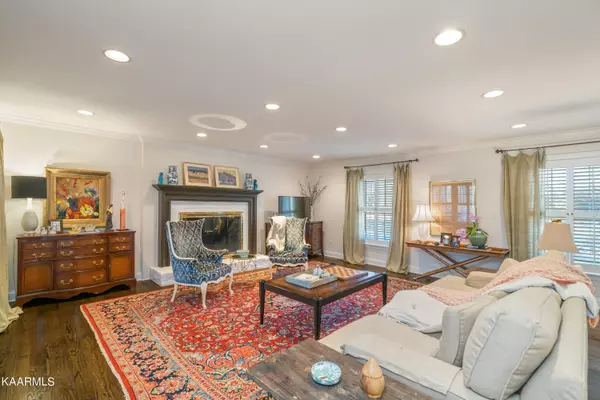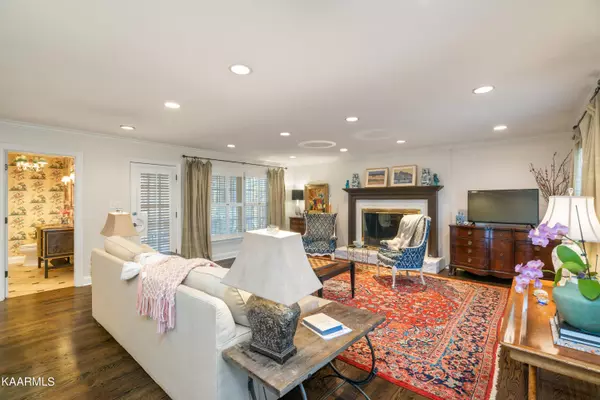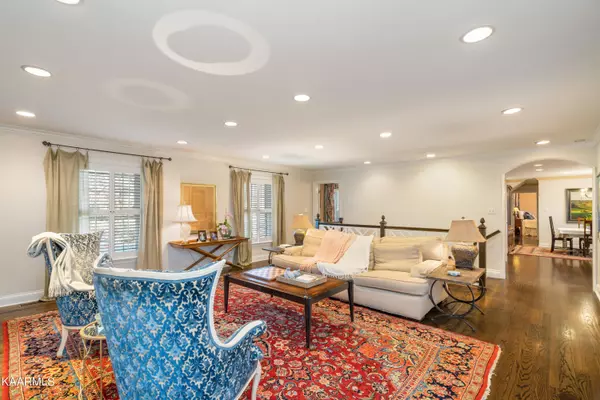$975,000
$1,195,000
18.4%For more information regarding the value of a property, please contact us for a free consultation.
5 Beds
5 Baths
5,158 SqFt
SOLD DATE : 04/11/2023
Key Details
Sold Price $975,000
Property Type Single Family Home
Sub Type Residential
Listing Status Sold
Purchase Type For Sale
Square Footage 5,158 sqft
Price per Sqft $189
Subdivision Hickory Hills
MLS Listing ID 1215304
Sold Date 04/11/23
Style Colonial,Traditional
Bedrooms 5
Full Baths 4
Half Baths 1
Originating Board East Tennessee REALTORS® MLS
Year Built 1970
Lot Size 0.980 Acres
Acres 0.98
Lot Dimensions 190M X 204.3 X IRR
Property Description
STUNNING traditional brick home in the desirable Hickory Hills neighborhood. This home boasts beautiful architectural details including custom door casings, wainscoting, and crown molding. A large corner lot, an in-ground pool, a screened-in porch, and a spacious fully finished basement including a wet bar and plenty of room for entertainment make this impressive house feel like a home. With 5 large bedrooms/4.5 bathrooms this home is perfect for hosting, play, and relaxation. Large open kitchen, family room, great room, and a formal dining room. Office or bedroom option located on the main level. Upstairs you will find the main suite that includes a large walk-in closet, a his and her coat closet and finally a gorgeous main bathroom with marble flooring, free standing tub, and its own private fireplace. Not only is this home located in a fabulous neighborhood but also in the heart of Rocky Hill! Minutes away from Northshore Drive, shopping, amazing parks, bike trails, restaurants, and much more! This home will not last long. Book your showing today! Owner/Agent
Location
State TN
County Knox County - 1
Area 0.98
Rooms
Family Room Yes
Other Rooms Basement Rec Room, LaundryUtility, Bedroom Main Level, Office, Great Room, Family Room
Basement Finished, Plumbed, Walkout
Dining Room Eat-in Kitchen, Formal Dining Area
Interior
Interior Features Island in Kitchen, Walk-In Closet(s), Wet Bar, Eat-in Kitchen
Heating Central, Heat Pump, Natural Gas, Electric
Cooling Central Cooling
Flooring Marble, Hardwood, Brick, Tile
Fireplaces Number 3
Fireplaces Type Other, Gas, Brick
Fireplace Yes
Appliance Dishwasher, Disposal, Gas Stove, Refrigerator
Heat Source Central, Heat Pump, Natural Gas, Electric
Laundry true
Exterior
Exterior Feature Windows - Vinyl, Fenced - Yard, Patio, Pool - Swim (Ingrnd), Porch - Screened
Parking Features Attached, Basement, Side/Rear Entry
Garage Spaces 2.0
Garage Description Attached, SideRear Entry, Basement, Attached
Porch true
Total Parking Spaces 2
Garage Yes
Building
Lot Description Private, Wooded, Corner Lot, Level
Faces Head east on Kingston Pike. Take a right at Morell Road. Turn left onto Nubbin Ridge Dr. Turn left to stay on Nubbin Ridge Dr. Turn right onto Shadyland Dr SW. Turn right onto Hickory Hills Dr SW. Destination will be on the left.
Sewer Public Sewer
Water Public
Architectural Style Colonial, Traditional
Structure Type Brick
Schools
Middle Schools Bearden
High Schools West
Others
Restrictions No
Tax ID 134AB005
Energy Description Electric, Gas(Natural)
Read Less Info
Want to know what your home might be worth? Contact us for a FREE valuation!

Our team is ready to help you sell your home for the highest possible price ASAP
"My job is to find and attract mastery-based agents to the office, protect the culture, and make sure everyone is happy! "






